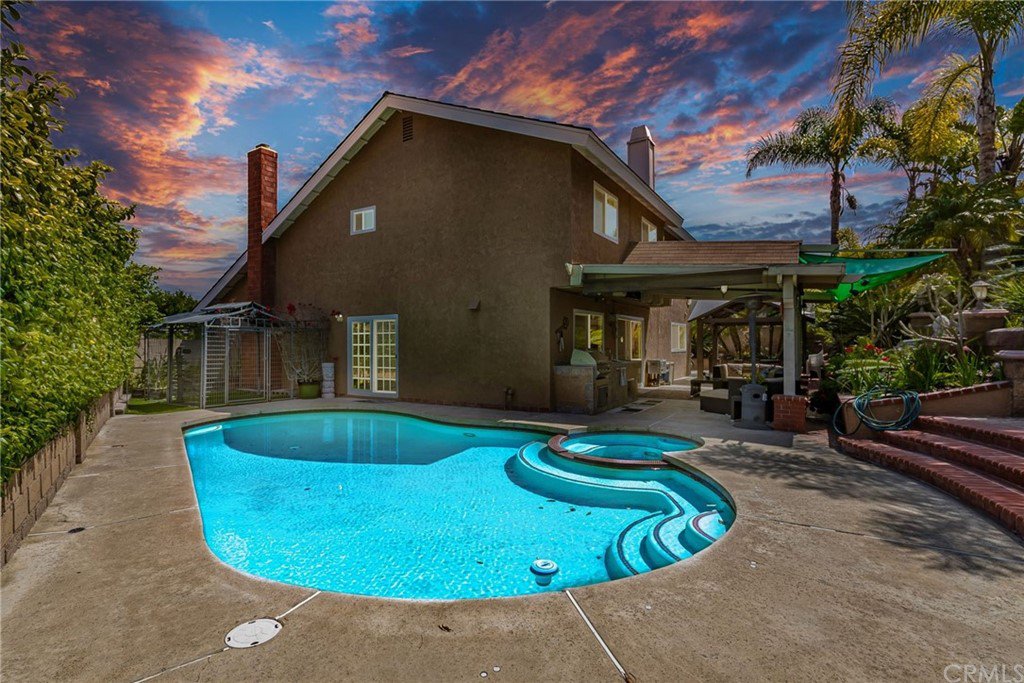195 S Woodrose Court, Anaheim Hills, CA 92807
- $1,130,000
- 4
- BD
- 3
- BA
- 2,345
- SqFt
- Sold Price
- $1,130,000
- List Price
- $1,150,000
- Closing Date
- May 25, 2021
- Status
- CLOSED
- MLS#
- OC21080472
- Year Built
- 1977
- Bedrooms
- 4
- Bathrooms
- 3
- Living Sq. Ft
- 2,345
- Lot Size
- 8,960
- Acres
- 0.21
- Lot Location
- Cul-De-Sac, Front Yard, Sprinklers In Front
- Days on Market
- 7
- Property Type
- Single Family Residential
- Style
- Contemporary
- Property Sub Type
- Single Family Residence
- Stories
- Two Levels
- Neighborhood
- Other (Othr)
Property Description
Stunning home in the heart of Orange County. Close to downtown Anaheim, quaint Orange circle area and fabulous dining and shopping experiences. Beautifully remodeled and upgraded throughout. Spacious kitchen with stainless steel appliances fresh clean lines and open to both family room and formal dining room. Perfect for entertaining! Built in wine bar in the dining room. Gorgeous pool and spa plus the most lovely relaxing patio area and calming koi pond with waterfall, truly a must experience space! Set up to take advantage of the fabulous weather and enjoy the outdoors as the oversized windows bring the outdoors in! Dual masters with one downstairs. Walk in shower. Newer flooring throughout. Fireplaces in living and family rooms!! Cul-de-sac location with 3 car garage, one is a pull through to the back yard. Soft water system with RO installed. Metal roof looks like tile but will last almost forever!! Low maintenance yard with sprinklers so you can enjoy your space worry free. All this beauty and No HOA!!!!
Additional Information
- Appliances
- Built-In Range, Barbecue, Dishwasher, Disposal, Microwave, Water Heater
- Pool
- Yes
- Pool Description
- Gunite, Heated, Private
- Fireplace Description
- Family Room, Living Room
- Heat
- Central
- Cooling
- Yes
- Cooling Description
- Central Air
- View
- None
- Exterior Construction
- Stucco, Copper Plumbing
- Patio
- Concrete, Covered, Patio
- Roof
- Metal
- Garage Spaces Total
- 3
- Sewer
- Sewer Tap Paid
- Water
- Public
- School District
- Orange Unified
- Interior Features
- Built-in Features, Ceiling Fan(s), Cathedral Ceiling(s), Dry Bar, Granite Counters, Open Floorplan, Pantry, Dressing Area, Main Level Master, Multiple Master Suites
- Attached Structure
- Detached
- Number Of Units Total
- 1
Listing courtesy of Listing Agent: Lisa Canavier (J_LCANAVIER@msn.com) from Listing Office: Lisa Canavier, Broker.
Listing sold by Randy Bejarano from Corcoran Global Living
Mortgage Calculator
Based on information from California Regional Multiple Listing Service, Inc. as of . This information is for your personal, non-commercial use and may not be used for any purpose other than to identify prospective properties you may be interested in purchasing. Display of MLS data is usually deemed reliable but is NOT guaranteed accurate by the MLS. Buyers are responsible for verifying the accuracy of all information and should investigate the data themselves or retain appropriate professionals. Information from sources other than the Listing Agent may have been included in the MLS data. Unless otherwise specified in writing, Broker/Agent has not and will not verify any information obtained from other sources. The Broker/Agent providing the information contained herein may or may not have been the Listing and/or Selling Agent.
