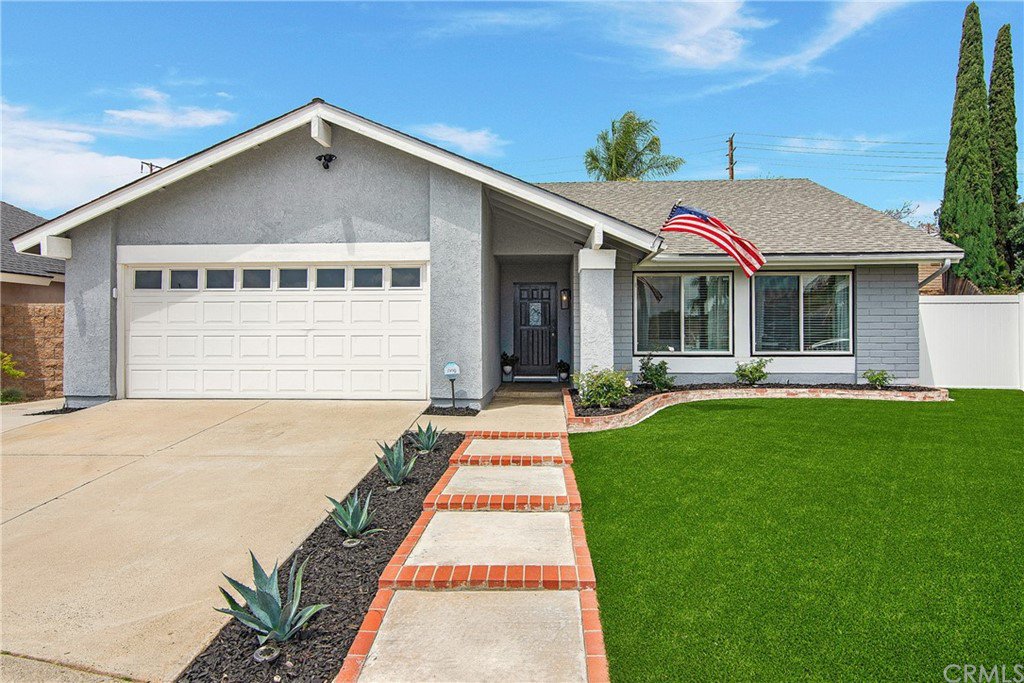22501 Auburn Dale Drive, Lake Forest, CA 92630
- $915,000
- 3
- BD
- 2
- BA
- 1,329
- SqFt
- Sold Price
- $915,000
- List Price
- $849,000
- Closing Date
- May 27, 2021
- Status
- CLOSED
- MLS#
- OC21080287
- Year Built
- 1977
- Bedrooms
- 3
- Bathrooms
- 2
- Living Sq. Ft
- 1,329
- Lot Size
- 7,700
- Acres
- 0.18
- Lot Location
- Back Yard, Near Park, Yard
- Days on Market
- 4
- Property Type
- Single Family Residential
- Property Sub Type
- Single Family Residence
- Stories
- One Level
- Neighborhood
- Sunwood (Suw)
Property Description
Are you looking for the perfect SINGLE-LEVEL, POOL home? Well here it is! NO HOA and NO STEPS inside this beautifully remodeled home. Walking in the front door and you will notice the open floorplan with vaulted ceilings in the living room and dark wood laminate floors throughout the residence- NO CARPET! The kitchen has been tastefully remodeled with lovely quartz countertops, white cabinets, marble backsplash, dark hardware and stainless steel appliances. The waterfall-style center island provides extra seating and is a great spot for entertaining. The upgraded master suite features a large walk-in closet, pool view and his and her sinks in the bathroom. The two secondary bedrooms are ample in size with mirrored closets in each room and a full bath just down the hall. One of the best features of this home is the large backyard complete with sparkling pool and spa plus plenty of space for entertaining. The pool heater was recently replaced making it ready for countless get-togethers and hot summer nights in your backyard oasis. Direct-access, two car garage with driveway and synthetic turf in the front yard. Brand new water heater. The neighborhood is a true hidden gem with newly renovated Cherry Park just down the street. This home checks all the boxes so don't miss it!
Additional Information
- Appliances
- Disposal, Gas Range, Microwave, Water Heater
- Pool
- Yes
- Pool Description
- Private
- Fireplace Description
- Living Room
- Cooling
- Yes
- Cooling Description
- Central Air
- View
- Neighborhood
- Roof
- Composition
- Garage Spaces Total
- 2
- Sewer
- Public Sewer
- Water
- Public
- School District
- Saddleback Valley Unified
- Elementary School
- La Madera
- Middle School
- Los Aliso
- High School
- El Toro
- Interior Features
- Open Floorplan, Stone Counters, Recessed Lighting, All Bedrooms Down, Bedroom on Main Level, Main Level Master, Walk-In Closet(s)
- Attached Structure
- Detached
- Number Of Units Total
- 1
Listing courtesy of Listing Agent: Danielle Hesley (DaniHesley@gmail.com) from Listing Office: HomeSmart, Evergreen Realty.
Listing sold by Sarah Jang from eXp Realty of California Inc
Mortgage Calculator
Based on information from California Regional Multiple Listing Service, Inc. as of . This information is for your personal, non-commercial use and may not be used for any purpose other than to identify prospective properties you may be interested in purchasing. Display of MLS data is usually deemed reliable but is NOT guaranteed accurate by the MLS. Buyers are responsible for verifying the accuracy of all information and should investigate the data themselves or retain appropriate professionals. Information from sources other than the Listing Agent may have been included in the MLS data. Unless otherwise specified in writing, Broker/Agent has not and will not verify any information obtained from other sources. The Broker/Agent providing the information contained herein may or may not have been the Listing and/or Selling Agent.
