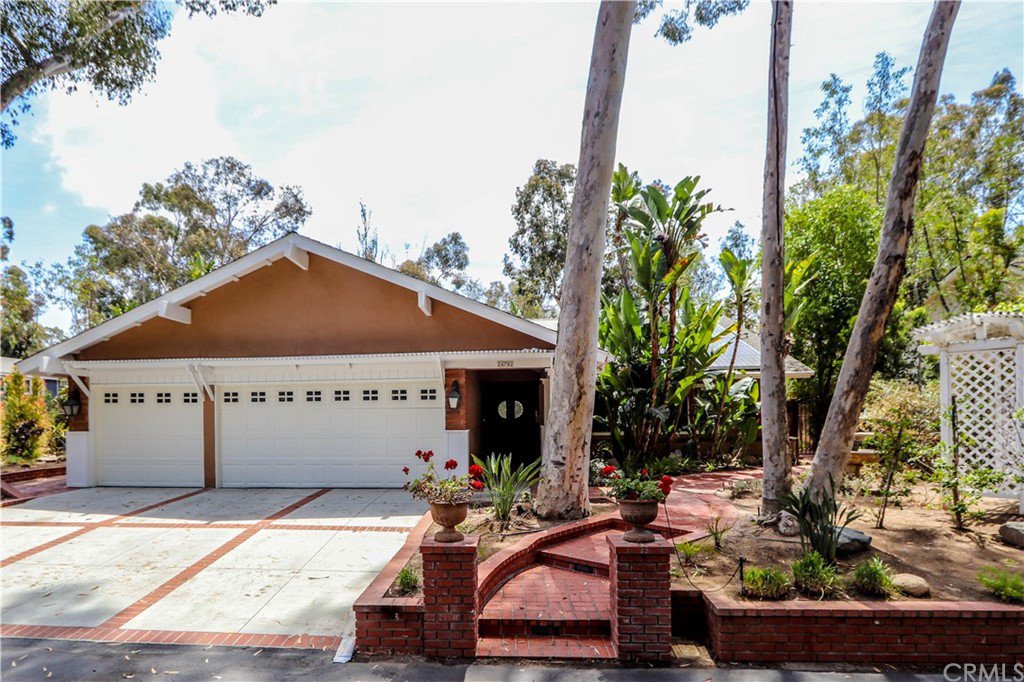24792 Eldamar Avenue, Lake Forest, CA 92630
- $890,000
- 3
- BD
- 2
- BA
- 1,779
- SqFt
- Sold Price
- $890,000
- List Price
- $849,000
- Closing Date
- May 27, 2021
- Status
- CLOSED
- MLS#
- OC21080269
- Year Built
- 1969
- Bedrooms
- 3
- Bathrooms
- 2
- Living Sq. Ft
- 1,779
- Lot Size
- 7,700
- Acres
- 0.18
- Lot Location
- Yard
- Days on Market
- 9
- Property Type
- Single Family Residential
- Property Sub Type
- Single Family Residence
- Stories
- One Level
- Neighborhood
- Woods (Tw)
Property Description
Welcome to 24792 Eldamar, Located in the Highly Sought After The Woods Community in Lake Forest,This Beautiful Single Level Home Showcases Three Bedrooms plus a large loft (not included in sq ft) that can be used as an office or another room, Two Bathrooms, Soaring Ceilings, Natural Light & Private Wrap Around Yard. The Kitchen Enjoys Ample Counter and Cabinet Space, New Stainless Steel Appliances and Overlooks the beautiful Back Garden, the Family Room and Dining Area. The Family Room Boasts A Cozy Fireplace, High Ceilings which Opens to the Dining Area and Enjoys Direct Backyard Access, Perfect for Entertaining with BBQ grill and Island with refrigerator. Private Backyard with Artificial Turf, Green House, and Shed. The Home also a Private Master Bedroom with a Vaulted Ceiling. The Master Bathroom Has Dual Vanities, Shower and Skylight. The Guest Bedrooms are ample size. Laundry in garage with Built-In Cabinets and sink. Attached THREE Car Garage with Direct Access. The Home also has Solar. Located in the Highly Sought-After Saddleback School District with High School and Middle School within walking distance. Located Steps Away from Lake Forest Beach and Tennis Club which has access to the lake, boating, game room, pool, clubhouse and many activities for all family members. This home is centrally located near Restaurants, Shopping, Gyms, Grocery Stores and Minutes Away from Lake Forest Sports Park well as Hiking/Biking Trails. Quick Access to the 5/405Freeways, and 241/133 Toll Roads. 24792 Eldamar is a Must See!!
Additional Information
- HOA
- 180
- Frequency
- Monthly
- Association Amenities
- Boat Dock, Billiard Room, Clubhouse, Meeting Room, Meeting/Banquet/Party Room, Playground, Pool, Spa/Hot Tub, Tennis Court(s)
- Other Buildings
- Greenhouse, Shed(s)
- Appliances
- Dishwasher, Electric Oven, Electric Range, Solar Hot Water, Dryer, Washer
- Pool Description
- Association
- Fireplace Description
- Family Room
- Heat
- Central, Fireplace(s)
- Cooling
- Yes
- Cooling Description
- Central Air
- View
- Trees/Woods
- Garage Spaces Total
- 3
- Sewer
- Public Sewer
- Water
- Public
- School District
- Saddleback Valley Unified
- High School
- El Toro
- Interior Features
- Beamed Ceilings, Built-in Features, Ceiling Fan(s), Cathedral Ceiling(s), All Bedrooms Down, Bedroom on Main Level, Main Level Master
- Attached Structure
- Detached
- Number Of Units Total
- 1
Listing courtesy of Listing Agent: Kristin Shimaji-Devlin (kristinsdevlin@aol.com) from Listing Office: HomeSmart, Evergreen Realty.
Listing sold by Mike Staton from Stanford Property
Mortgage Calculator
Based on information from California Regional Multiple Listing Service, Inc. as of . This information is for your personal, non-commercial use and may not be used for any purpose other than to identify prospective properties you may be interested in purchasing. Display of MLS data is usually deemed reliable but is NOT guaranteed accurate by the MLS. Buyers are responsible for verifying the accuracy of all information and should investigate the data themselves or retain appropriate professionals. Information from sources other than the Listing Agent may have been included in the MLS data. Unless otherwise specified in writing, Broker/Agent has not and will not verify any information obtained from other sources. The Broker/Agent providing the information contained herein may or may not have been the Listing and/or Selling Agent.
