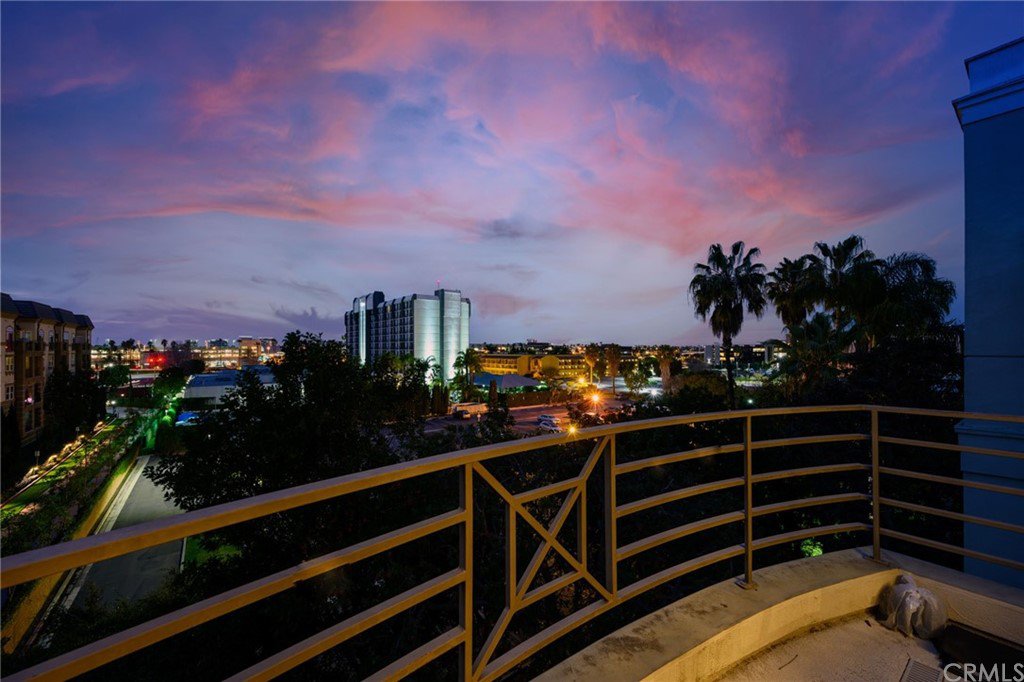2233 Martin Unit 406, Irvine, CA 92612
- $555,000
- 1
- BD
- 1
- BA
- 952
- SqFt
- Sold Price
- $555,000
- List Price
- $549,900
- Closing Date
- May 28, 2021
- Status
- CLOSED
- MLS#
- OC21080146
- Year Built
- 1991
- Bedrooms
- 1
- Bathrooms
- 1
- Living Sq. Ft
- 952
- Lot Size
- 1
- Days on Market
- 8
- Property Type
- Condo
- Property Sub Type
- Condominium
- Stories
- One Level
- Neighborhood
- Metropolitan (Met)
Property Description
Resort style living at the guard gated Metropolitan in Irvine. This rare Penthouse unit is one of the nicest location in the entire complex! Private bridge walkway to front door. Only 1 common wall. Very private. 13 foot high soaring ceilings in living room. Beautiful views of gorgeous city lights of Irvine from the 4th floor. One bedroom plus versatile den/office/second bedroom. Master bedroom and upgraded bath includes a walk in closet, a second custom built closet with drawers, a stone cased walk-in shower, an oval bathtub and dual sinks with white tiled counters and stone backsplash. The living room has a magnificent fireplace with marble hearth. The kitchen includes white tiled counters and all stainless steel Bosch appliances. The flooring is custom tile in kitchen and bathrooms. Bedrooms and living room has highest quality off white carpet. The Metropolitan offers a guarded entrance, beautiful tropical landscape, a large pool, very spacious spa, clubhouse and fitness center. Hurry, this one won't last!
Additional Information
- HOA
- 475
- Frequency
- Monthly
- Association Amenities
- Clubhouse, Controlled Access, Fitness Center, Gas, Maintenance Grounds, Hot Water, Insurance, Meeting Room, Management, Maintenance Front Yard, Picnic Area, Pool, Pet Restrictions, Guard, Spa/Hot Tub, Security, Trash, Water
- Appliances
- Dishwasher, Electric Oven, Electric Range, Disposal, Microwave, Refrigerator, Tankless Water Heater, Water To Refrigerator, Water Heater
- Pool Description
- Association
- Fireplace Description
- Gas, Gas Starter, Living Room
- Heat
- Central, Electric, Forced Air, Heat Pump
- Cooling
- Yes
- Cooling Description
- Central Air
- View
- City Lights
- Exterior Construction
- Copper Plumbing
- Garage Spaces Total
- 2
- Sewer
- Public Sewer, Sewer Tap Paid
- Water
- Public
- School District
- Santa Ana Unified
- Interior Features
- Balcony, Ceramic Counters, Crown Molding, Cathedral Ceiling(s), Elevator, High Ceilings, Open Floorplan, Trash Chute, Tile Counters, Walk-In Closet(s)
- Pets
- Size Limit
- Attached Structure
- Attached
- Number Of Units Total
- 1
Listing courtesy of Listing Agent: Butch Suddarth (Butch@met-realty.com) from Listing Office: Metropolitan Realty, Inc.
Listing sold by David Crockett from David L. Crockett, Broker
Mortgage Calculator
Based on information from California Regional Multiple Listing Service, Inc. as of . This information is for your personal, non-commercial use and may not be used for any purpose other than to identify prospective properties you may be interested in purchasing. Display of MLS data is usually deemed reliable but is NOT guaranteed accurate by the MLS. Buyers are responsible for verifying the accuracy of all information and should investigate the data themselves or retain appropriate professionals. Information from sources other than the Listing Agent may have been included in the MLS data. Unless otherwise specified in writing, Broker/Agent has not and will not verify any information obtained from other sources. The Broker/Agent providing the information contained herein may or may not have been the Listing and/or Selling Agent.
