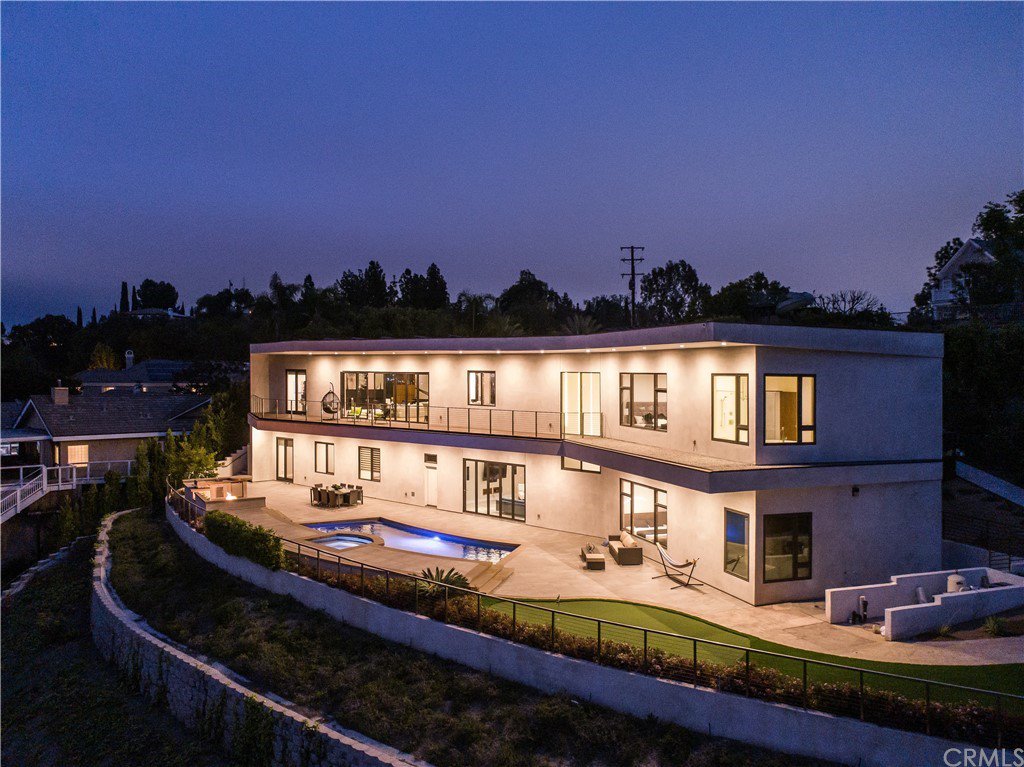1813 Linda Vista Circle, Fullerton, CA 92831
- $3,750,000
- 6
- BD
- 7
- BA
- 6,018
- SqFt
- Sold Price
- $3,750,000
- List Price
- $3,999,999
- Closing Date
- Jun 30, 2021
- Status
- CLOSED
- MLS#
- OC21080076
- Year Built
- 2016
- Bedrooms
- 6
- Bathrooms
- 7
- Living Sq. Ft
- 6,018
- Lot Size
- 32,241
- Acres
- 0.74
- Lot Location
- Cul-De-Sac
- Days on Market
- 27
- Property Type
- Single Family Residential
- Property Sub Type
- Single Family Residence
- Stories
- Two Levels
Property Description
Nestled in the quiet neighborhood of Raymond Hills, this modern architectural design by award-winning architect Justin Brechtel (LEED AP) stands out among the rest. This custom home was uniquely designed for the 180-degree unobstructed views of the serene, Southern California landscape: all living areas from the great room to the bedrooms face northwest to enjoy the tranquil vista. Includes 2 luxurious master bedrooms with grand walk-in closets, balcony overlooking the pool and sunset view, entertainment room, BBQ, and fire pit. High-quality materials like European White Oak Wood and Quartz countertops merge tastefully with thoughtful design elements such as the custom-designed ceiling fixture in the foyer to the constellation chandelier. Control4 home automation system is synced with Apple TV, HomeKit, and Siri to control audio, video, lights, shades, and thermostats effortlessly from any phone, iPad, or computer. Kitchen appliances include a Sub-Zero refrigerator & freezer, Dacor 48" 8-burner, dual oven range, microwave, and Silhouette Professional 51 bottle built-in wine cooler. Use the hydraulic elevator to the lower level with porcelain floors and kitchenette. Energy-efficient rooftop 12kW Solar Seller-Owned with Inverter. Plenty of parking with enough space to fit an RV in the driveway, private gate, 3 car garage with Tesla EV charging included.
Additional Information
- Other Buildings
- Shed(s)
- Appliances
- Built-In Range, Barbecue, Refrigerator, Dryer, Washer
- Pool
- Yes
- Pool Description
- Heated, Private
- Fireplace Description
- Gas, Living Room, Outside
- Heat
- Central, Fireplace(s)
- Cooling
- Yes
- Cooling Description
- Central Air, Dual, ENERGY STAR Qualified Equipment
- View
- Golf Course, Hills, Neighborhood, Panoramic
- Garage Spaces Total
- 3
- Sewer
- None
- Water
- Public
- School District
- Fullerton Joint Union High
- Interior Features
- Elevator, Pantry, Recessed Lighting, Bedroom on Main Level, Jack and Jill Bath, Main Level Primary, Multiple Primary Suites, Walk-In Pantry
- Attached Structure
- Detached
- Number Of Units Total
- 1
Listing courtesy of Listing Agent: Chris Jeong (chris.jeong@gmail.com) from Listing Office: T.N.G. Real Estate Consultants.
Listing sold by Chris Jeong from T.N.G. Real Estate Consultants
Mortgage Calculator
Based on information from California Regional Multiple Listing Service, Inc. as of . This information is for your personal, non-commercial use and may not be used for any purpose other than to identify prospective properties you may be interested in purchasing. Display of MLS data is usually deemed reliable but is NOT guaranteed accurate by the MLS. Buyers are responsible for verifying the accuracy of all information and should investigate the data themselves or retain appropriate professionals. Information from sources other than the Listing Agent may have been included in the MLS data. Unless otherwise specified in writing, Broker/Agent has not and will not verify any information obtained from other sources. The Broker/Agent providing the information contained herein may or may not have been the Listing and/or Selling Agent.
