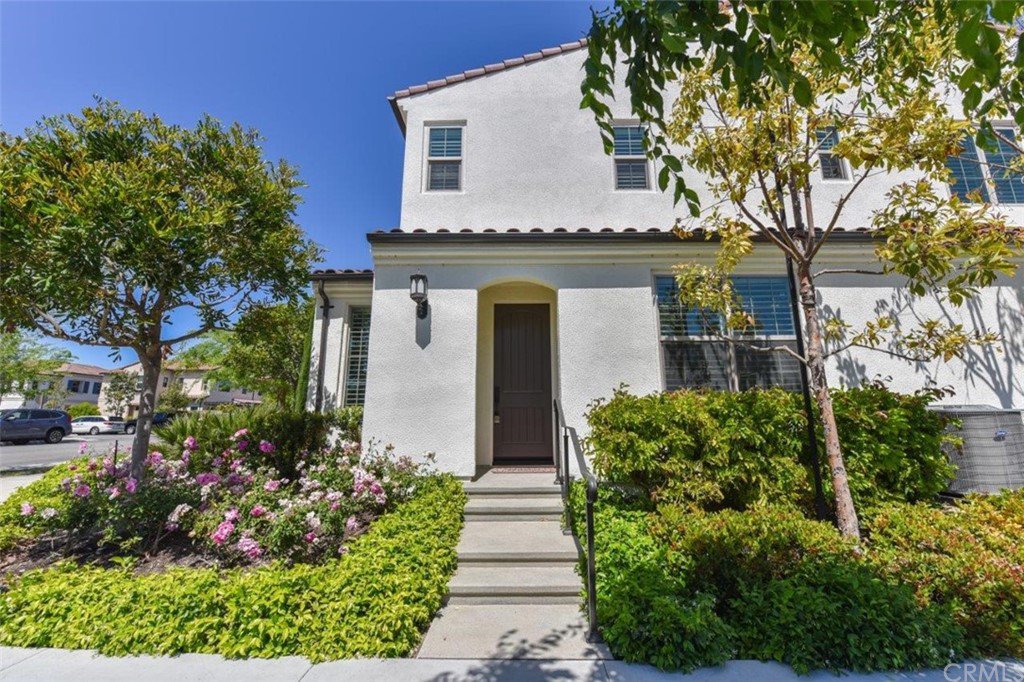326 Floral, Irvine, CA 92618
- $880,000
- 4
- BD
- 3
- BA
- 1,469
- SqFt
- Sold Price
- $880,000
- List Price
- $800,000
- Closing Date
- May 11, 2021
- Status
- CLOSED
- MLS#
- OC21080075
- Year Built
- 2016
- Bedrooms
- 4
- Bathrooms
- 3
- Living Sq. Ft
- 1,469
- Days on Market
- 6
- Property Type
- Condo
- Property Sub Type
- Condominium
- Stories
- Two Levels
- Neighborhood
- Other (Othr)
Property Description
Absolutely gorgeous end unit 2 level townhome in the sought-after community of Cypress Village East Irvine. Only one wall attached to the stairway provides excellent privacy like a detached home. Due to the premium corner location and unique skylights within the home, the property shows light & bright all day. Open floor plan boasts many upgrades from plantation shutters, wood-like laminate flooring on both floors, recessed lighting, shaker cabinets with satin nickel hardware, ceiling fans, designer paint, to reverse osmosis drinking water system, and more... Bedroom on lower level with full bath great for office or guest room. 3 Additional spacious bedrooms upstairs including a luxurious master suite with a walk-in closet. Great room seamlessly connects with highly upgraded gourmet kitchen, dining area, plus side yard great for relaxation & entertaining. Chef's dream kitchen boasts high end Bosch stainless steel appliances, quartz counter tops, and custom full backsplash. 2 Car attached garage with Epoxy floor, additional storage area, plus dual tank water softener system. Enjoy the resort-style amenities community has to offer and walk to award-winning Irvine Unified schools. Tons of recreation nearby including Great Park Ice Rink, Jeffrey Open Space, .. and more. Conveniently located close to everything including Woodbury Towncenter and Cypress Village shopping center where many dining and shopping options await. Low Mello-Roos Tax!
Additional Information
- HOA
- 210
- Frequency
- Monthly
- Second HOA
- $135
- Association Amenities
- Clubhouse, Barbecue, Picnic Area, Playground, Pool, Spa/Hot Tub
- Appliances
- Dishwasher, Disposal, Gas Oven, Gas Range, Microwave, Water Softener, Water Purifier
- Pool Description
- Community, Heated, In Ground, Association
- Heat
- Central
- Cooling
- Yes
- Cooling Description
- Central Air
- View
- Neighborhood
- Garage Spaces Total
- 2
- Sewer
- Public Sewer
- Water
- Public
- School District
- Irvine Unified
- Elementary School
- Other
- Middle School
- Jeffrey Trail
- High School
- Irvine
- Interior Features
- Ceiling Fan(s), Living Room Deck Attached, Open Floorplan, Recessed Lighting, Bedroom on Main Level, Jack and Jill Bath, Walk-In Closet(s)
- Attached Structure
- Attached
- Number Of Units Total
- 1
Listing courtesy of Listing Agent: Paul Young (paul@paulyoungrealty.com) from Listing Office: Pacific Sterling Realty.
Listing sold by Jie Zheng from HomeSmart, Evergreen Realty
Mortgage Calculator
Based on information from California Regional Multiple Listing Service, Inc. as of . This information is for your personal, non-commercial use and may not be used for any purpose other than to identify prospective properties you may be interested in purchasing. Display of MLS data is usually deemed reliable but is NOT guaranteed accurate by the MLS. Buyers are responsible for verifying the accuracy of all information and should investigate the data themselves or retain appropriate professionals. Information from sources other than the Listing Agent may have been included in the MLS data. Unless otherwise specified in writing, Broker/Agent has not and will not verify any information obtained from other sources. The Broker/Agent providing the information contained herein may or may not have been the Listing and/or Selling Agent.
