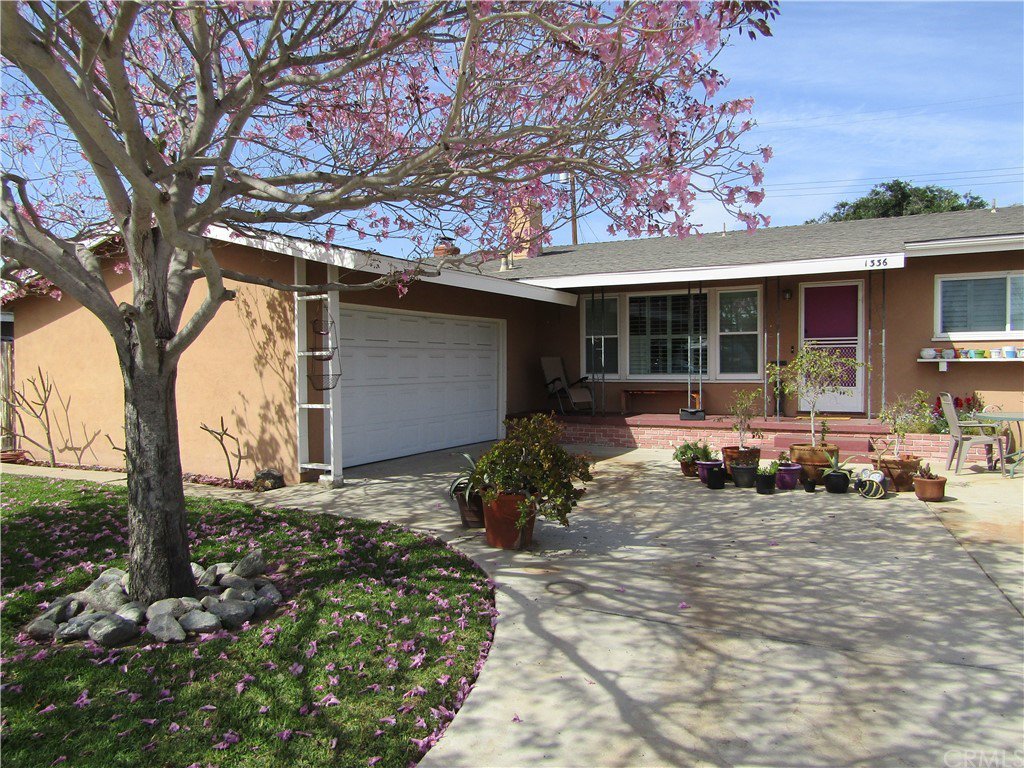1336 Watson Avenue, Costa Mesa, CA 92626
- $885,000
- 4
- BD
- 2
- BA
- 1,819
- SqFt
- Sold Price
- $885,000
- List Price
- $849,900
- Closing Date
- Jun 21, 2021
- Status
- CLOSED
- MLS#
- OC21079354
- Year Built
- 1955
- Bedrooms
- 4
- Bathrooms
- 2
- Living Sq. Ft
- 1,819
- Lot Size
- 7,360
- Acres
- 0.17
- Lot Location
- 0-1 Unit/Acre, Front Yard, Lawn
- Days on Market
- 67
- Property Type
- Single Family Residential
- Property Sub Type
- Single Family Residence
- Stories
- One Level
- Neighborhood
- Halecrest (Hale)
Property Description
You don't want to miss seeing this home! 1336 Watson is a single level home and has 1819sf of family living space. This 4 bedroom, 2 bath home has a huge BONUS room and is located in Costa Mesa's very desirable Halecrest neighborhood! Plantation style shutters are throughout the house with blinds in the bonus room, original hardwood floors throughout original living space (that which can be seen is in great condition) and recently updated kitchen counter tops with faux marble quartz. While the 2nd bathroom is only a 1/2 bath, it can easily have a shower added to it (let's talk about this idea some more). The lot is a very large at 7,360sf so even with the room addition you have plenty of backyard for entertaining, family time, adding a swimming pool or a Casita if you want the extra living space for a family member. Located in the middle of the tract, you are close to the Halecrest Park Swim & Tennis Club (an optional membership you'll want to have) and Killybrooke Elementary School, in addition to the many amenities within walking distance. The drive-way offers enough room for an RV (currently has a small boat occupying it) or room for a couple more cars. This property has so much potential! Have you ever wanted to live in a neighborhood where the neighbors actually know each other, the kids go to school together and become life long friends and then move back into the neighborhood with their families? This is that neighborhood! They coordinate 4th of July parades, Easter egg hunts, Santa visits at Halecrest Park Swim & Tennis Club and so much more. This home has been loved and taken care of for over 20 years and is now ready for your personal touches.
Additional Information
- Appliances
- Dishwasher, Disposal, Gas Range, Refrigerator
- Pool Description
- None
- Fireplace Description
- Bonus Room, Living Room
- Heat
- Forced Air
- Cooling
- Yes
- Cooling Description
- Central Air
- View
- None
- Exterior Construction
- Stucco
- Patio
- Concrete, Front Porch, Patio
- Roof
- Asphalt
- Garage Spaces Total
- 2
- Sewer
- Public Sewer
- Water
- Public
- School District
- Newport Mesa Unified
- Interior Features
- Cathedral Ceiling(s), All Bedrooms Down, Jack and Jill Bath
- Attached Structure
- Detached
- Number Of Units Total
- 1
Listing courtesy of Listing Agent: Darlene Stinson (darlenestinson4re@gmail.com) from Listing Office: T.N.G. Real Estate Consultants.
Listing sold by Darlene Stinson from T.N.G. Real Estate Consultants
Mortgage Calculator
Based on information from California Regional Multiple Listing Service, Inc. as of . This information is for your personal, non-commercial use and may not be used for any purpose other than to identify prospective properties you may be interested in purchasing. Display of MLS data is usually deemed reliable but is NOT guaranteed accurate by the MLS. Buyers are responsible for verifying the accuracy of all information and should investigate the data themselves or retain appropriate professionals. Information from sources other than the Listing Agent may have been included in the MLS data. Unless otherwise specified in writing, Broker/Agent has not and will not verify any information obtained from other sources. The Broker/Agent providing the information contained herein may or may not have been the Listing and/or Selling Agent.
