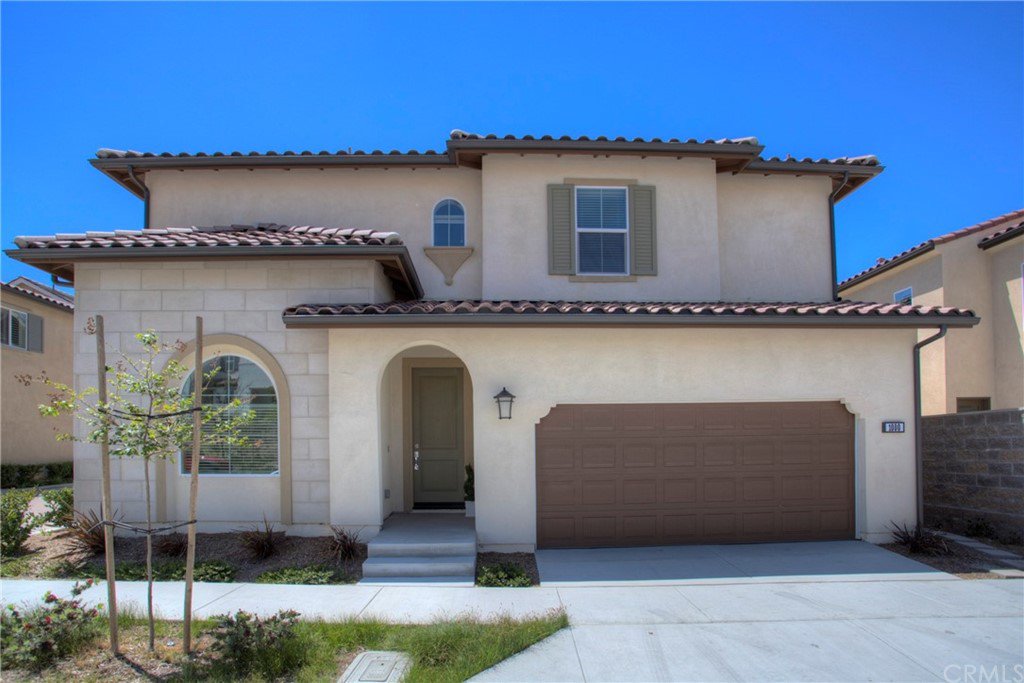1000 Portola Oaks Drive, Lake Forest, CA 92610
- $1,045,000
- 4
- BD
- 3
- BA
- 2,296
- SqFt
- Sold Price
- $1,045,000
- List Price
- $999,900
- Closing Date
- May 06, 2021
- Status
- CLOSED
- MLS#
- OC21078766
- Year Built
- 2018
- Bedrooms
- 4
- Bathrooms
- 3
- Living Sq. Ft
- 2,296
- Lot Size
- 3,160
- Acres
- 0.07
- Lot Location
- Close to Clubhouse, Street Level
- Days on Market
- 6
- Property Type
- Single Family Residential
- Style
- Contemporary
- Property Sub Type
- Single Family Residence
- Stories
- Two Levels
- Neighborhood
- Other (Othr)
Property Description
Living the dream is now real! Sagebluff at IronRidge's newer home neighborhood in the Portola Hills area of Lake Forest offers today’s families modern living and endless style. SINGLE FAMILY HOME with NO MELLO ROOS! Your 4 bedroom and 3 bathroom home has ONE bedroom and bath on the main living area. Your Gourmet kitchen has a huge island and includes Bosch® stainless steel appliance, five burner gas stove, hood and microwave, dishwasher. European quartz kitchen counters with 1½” square edge detail, and back-splash at cook-top. White Thermofoil Shaker style cabinets with crown molding trim on cabinets. Convenient under cabinet task lighting. Stainless steel, double bowl, under mount sink with Kohler® Bellera pull down faucet in chrome finish. Adjustable wood shelves in upper cabinets for custom storage Insinkerator® Badger 5½ horsepower disposal and USB Outlet. Luxury Vinyl Plank Flooring. Private driveway. Gated community with recreation center and pool. The California Patio offers indoor/outdoor versatility while enjoying these wonderful California evenings. This new community has pool, spa, water park, sport courts, BBQ area, outdoor kitchen and club house.
Additional Information
- HOA
- 253
- Frequency
- Monthly
- Association Amenities
- Clubhouse, Playground, Pool, Spa/Hot Tub
- Appliances
- Built-In Range, Dishwasher, Disposal, Gas Oven, Gas Range, Microwave, Refrigerator, Range Hood, Tankless Water Heater
- Pool Description
- Association
- Heat
- Forced Air
- Cooling
- Yes
- Cooling Description
- Central Air, Whole House Fan
- View
- Neighborhood
- Exterior Construction
- Stucco
- Patio
- Rear Porch, Enclosed, Patio, Wrap Around
- Roof
- Concrete, Tile
- Garage Spaces Total
- 2
- Sewer
- Sewer Tap Paid
- Water
- Public
- School District
- Saddleback Valley Unified
- Interior Features
- Built-in Features, High Ceilings, Open Floorplan, Pantry, Stone Counters, Recessed Lighting, Two Story Ceilings, Bedroom on Main Level, Walk-In Closet(s)
- Attached Structure
- Detached
- Number Of Units Total
- 1
Listing courtesy of Listing Agent: Peggy Roegiers (Peggy@PeggyRoegiers.com) from Listing Office: Coldwell Banker Realty.
Listing sold by Steven Ruiz from Regency Real Estate Brokers
Mortgage Calculator
Based on information from California Regional Multiple Listing Service, Inc. as of . This information is for your personal, non-commercial use and may not be used for any purpose other than to identify prospective properties you may be interested in purchasing. Display of MLS data is usually deemed reliable but is NOT guaranteed accurate by the MLS. Buyers are responsible for verifying the accuracy of all information and should investigate the data themselves or retain appropriate professionals. Information from sources other than the Listing Agent may have been included in the MLS data. Unless otherwise specified in writing, Broker/Agent has not and will not verify any information obtained from other sources. The Broker/Agent providing the information contained herein may or may not have been the Listing and/or Selling Agent.
