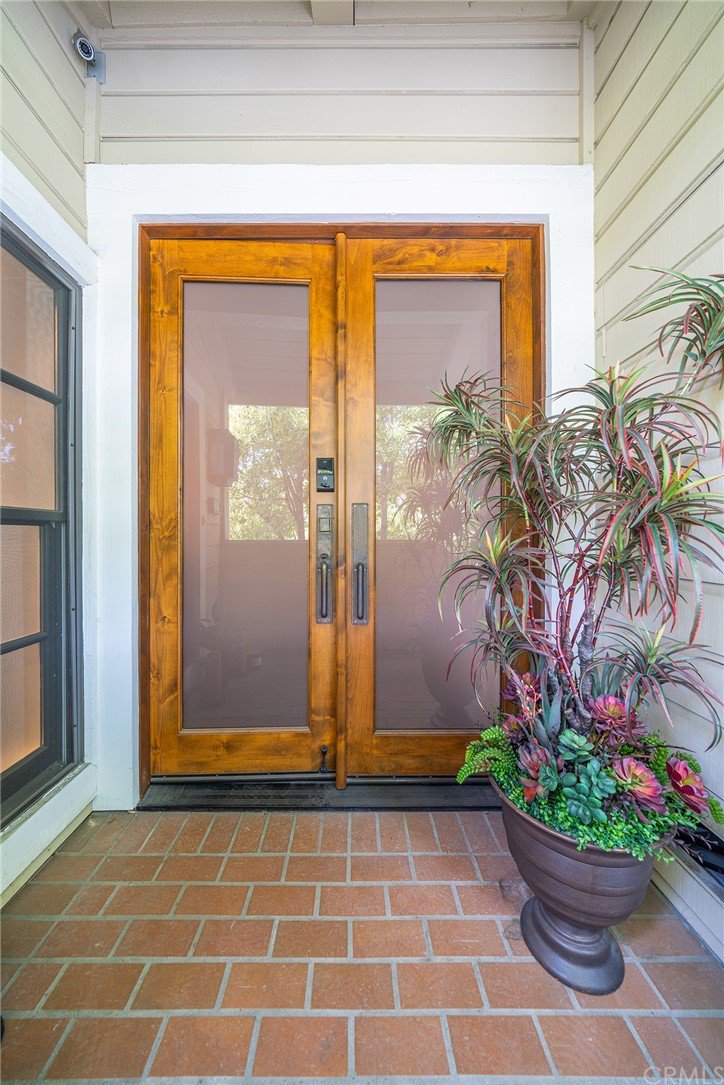1030 Bayside Cove Unit 702, Newport Beach, CA 92660
- $1,795,000
- 2
- BD
- 2
- BA
- 1,700
- SqFt
- Sold Price
- $1,795,000
- List Price
- $1,875,000
- Closing Date
- May 11, 2021
- Status
- CLOSED
- MLS#
- OC21078085
- Year Built
- 1975
- Bedrooms
- 2
- Bathrooms
- 2
- Living Sq. Ft
- 1,700
- Days on Market
- 12
- Property Type
- Condo
- Property Sub Type
- Condominium
- Stories
- Two Levels
- Neighborhood
- Bayside Cove (Bcov)
Property Description
Welcome to Bayside Cove, the highly sought after gated community with a sparkling pool and spa overlooking the bay. You will love this amazing upgraded end unit with no one above or below you. The main level has an open floor plan perfect for entertaining and brand new ten foot sliding doors that completely open to take advantage of the indoor/outdoor living. Enjoy relaxing in the living room with high ceilings and a cozy fireplace or walk out to the deck to get some fresh air and take in the warm weather and views of the bay. The kitchen has custom cabinetry, marble counter tops, five-burner cook top and a large double sink making the kitchen not only beautiful but perfect for preparing meals. Downstairs is a private master suite with French doors leading to a cute courtyard. Everything in this unit has been upgraded with high end materials including new windows, and Kallista faucets and fixtures throughout the home. There is plenty of room for your vehicles in an attached two car garage. Don't miss this opportunity to live in a great location close to shopping, restaurants and Balboa Island.
Additional Information
- HOA
- 650
- Frequency
- Monthly
- Association Amenities
- Maintenance Grounds, Pool, Spa/Hot Tub
- Appliances
- 6 Burner Stove, Refrigerator, Dryer, Washer
- Pool Description
- Community, Association
- Fireplace Description
- Living Room
- Heat
- Central
- Cooling
- Yes
- Cooling Description
- Central Air
- View
- Bay
- Patio
- Covered, Deck, Patio
- Garage Spaces Total
- 2
- Sewer
- Public Sewer
- Water
- Public
- School District
- Newport Mesa Unified
- Elementary School
- Lincoln
- Middle School
- Corona Del Mar
- High School
- Corona Del Mar
- Interior Features
- High Ceilings, Open Floorplan, Pantry, Walk-In Closet(s)
- Attached Structure
- Attached
- Number Of Units Total
- 1
Listing courtesy of Listing Agent: Nichole Burke (nichole@nicburke.com) from Listing Office: Villa Real Estate.
Listing sold by Christine Lane from RE/MAX Fine Homes
Mortgage Calculator
Based on information from California Regional Multiple Listing Service, Inc. as of . This information is for your personal, non-commercial use and may not be used for any purpose other than to identify prospective properties you may be interested in purchasing. Display of MLS data is usually deemed reliable but is NOT guaranteed accurate by the MLS. Buyers are responsible for verifying the accuracy of all information and should investigate the data themselves or retain appropriate professionals. Information from sources other than the Listing Agent may have been included in the MLS data. Unless otherwise specified in writing, Broker/Agent has not and will not verify any information obtained from other sources. The Broker/Agent providing the information contained herein may or may not have been the Listing and/or Selling Agent.
