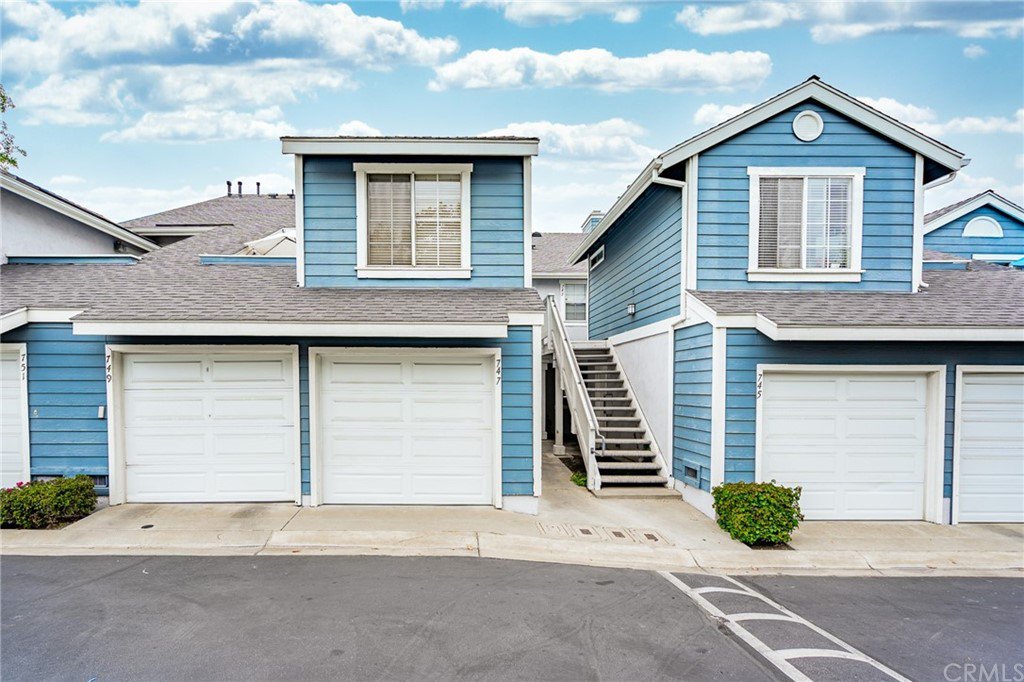747 Stone Harbor Circle Unit 55, La Habra, CA 90631
- $485,000
- 2
- BD
- 2
- BA
- 972
- SqFt
- Sold Price
- $485,000
- List Price
- $449,955
- Closing Date
- May 21, 2021
- Status
- CLOSED
- MLS#
- OC21076881
- Year Built
- 1984
- Bedrooms
- 2
- Bathrooms
- 2
- Living Sq. Ft
- 972
- Days on Market
- 9
- Property Type
- Condo
- Style
- Cape Cod
- Property Sub Type
- Condominium
- Stories
- One Level
- Neighborhood
- Stone Harbor (Sthr)
Property Description
ABSOLUTELY STUNNING TOWN HOME IN THE STONE HARBOR COMMUNITY! THIS HOME IS TRULY A GEM AND BOASTS PRIDE OF OWNERSHIP! AS YOU LEAD YOUR WAY INSIDE YOU WILL BE GREETED BY THE LARGE OPEN FLOOR PLAN. LIVING AREA HAS NEW LAMINATE FLOORING AND BASEBOARD TO MATCH. THE PERFECTLY SIZED KITCHEN HAS TRAY CEILING WITH RECESSED LIGHTING, WHITE CABINETS AND LIGHT COUNTERTOPS! THE FIRST BEDROOM IS ABUNDANTLY SIZED W/PLENTY OF CLOSET SPACE. THE HALLWAY BATH HAS BEEN REMODELED WITH VANITY AND DECORATIVE BACKSPLASH IN THE TUB. YOU WILL BE IN AWE WITH THE MASTER BEDROOM AND BEAUTIFULLY UPGRADED MASTER BATHROOM. ON TOP OF IT ALL THE BACK PATIO IS LARGE ENOUGH FOR ENTERTAINING AND BBQ'S ALL YEAR ROUND. THIS PROPERTY IS NESTLED AWAY IN THE REAR OF THE COMMUNITY JUST A FEW STEPS AWAY FORM THE ASSOCIATION AMENITIES. AMPLE PARKING FOR ALL YOUR GUESTS!!! DON'T MISS THIS CHANCE TO OWN THIS PRISTINE HOME IN THE STONE HARBOR COMMUNITY!!!!
Additional Information
- HOA
- 390
- Frequency
- Monthly
- Association Amenities
- Pool
- Appliances
- Dishwasher, Electric Oven, Electric Range, Gas Range, Microwave, Water Heater
- Pool Description
- In Ground, Association
- Heat
- Central
- Cooling
- Yes
- Cooling Description
- Central Air
- View
- Hills
- Exterior Construction
- Stucco, Wood Siding
- Patio
- Open, Patio
- Roof
- Composition
- Garage Spaces Total
- 1
- Sewer
- Sewer Tap Paid
- Water
- Public
- School District
- Fullerton Joint Union High
- Interior Features
- Ceiling Fan(s), Open Floorplan, Recessed Lighting, All Bedrooms Down, Bedroom on Main Level, Main Level Master, Walk-In Closet(s)
- Attached Structure
- Attached
- Number Of Units Total
- 1
Listing courtesy of Listing Agent: Tricia Poissonnier (realtors@arnoandtricia.com) from Listing Office: HomeSmart, Evergreen Realty.
Listing sold by Alison Kim from Dream ERE
Mortgage Calculator
Based on information from California Regional Multiple Listing Service, Inc. as of . This information is for your personal, non-commercial use and may not be used for any purpose other than to identify prospective properties you may be interested in purchasing. Display of MLS data is usually deemed reliable but is NOT guaranteed accurate by the MLS. Buyers are responsible for verifying the accuracy of all information and should investigate the data themselves or retain appropriate professionals. Information from sources other than the Listing Agent may have been included in the MLS data. Unless otherwise specified in writing, Broker/Agent has not and will not verify any information obtained from other sources. The Broker/Agent providing the information contained herein may or may not have been the Listing and/or Selling Agent.
