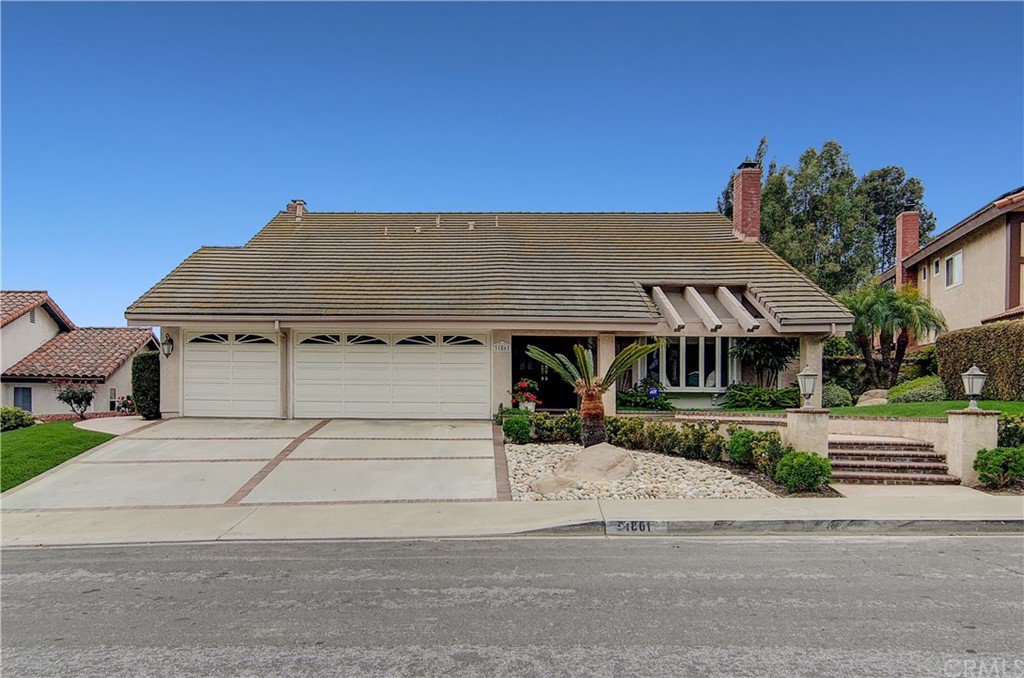31861 Paseo Terraza, San Juan Capistrano, CA 92675
- $1,405,000
- 4
- BD
- 3
- BA
- 2,417
- SqFt
- Sold Price
- $1,405,000
- List Price
- $1,495,000
- Closing Date
- Jun 02, 2021
- Status
- CLOSED
- MLS#
- OC21076336
- Year Built
- 1975
- Bedrooms
- 4
- Bathrooms
- 3
- Living Sq. Ft
- 2,417
- Lot Size
- 13,950
- Acres
- 0.32
- Lot Location
- Front Yard, Gentle Sloping, Sprinkler System
- Days on Market
- 12
- Property Type
- Single Family Residential
- Style
- Traditional
- Property Sub Type
- Single Family Residence
- Stories
- Two Levels
- Neighborhood
- Del Obispo Terrace Phase I (Dt)
Property Description
Panoramic views! Nestled in a hillside setting, with views to Capistrano Beach and the ocean...paradise awaits! This roomy executive home offers traditional spaces that are perfect for family or entertaining, plus huge outdoor areas that you can turn into a stay-cation dream...and the resort size pool is already here! You will love all of the LARGE rooms this wonderful layout offers and the separate, double-door entry is the perfect place to greet family and friends. Spacious living room offers cozy fireplace and bay window, and adjoining formal dining room can accommodate large gatherings. Family area has it all...media space, fireplace, wet bar, French doors to rear yard and is open to big chef's kitchen with loads of cabinet and prep space...plus the entire area has views to patio, pool and beyond. Upstairs has huge master suite with large bedroom, fireplace, ocean view balcony, two vanities and separate dressing area. Roomy kids/guest rooms offer big wardrobe closets and plenty of room for sleep, study and play. Outdoor spaces abound with large patio and deck areas around the pool, and amazing, fenced, lower yard that is just waiting to become your private vineyard, sport court, gardener's paradise or children's adventure land. Giant three car garage has loads of storage and/or workshop space. So much potential here...and this primo semi-custom neighborhood is private and secluded yet is just minutes to historic downtown San Juan Capistrano, great shopping, schools and Dana Point Harbor.
Additional Information
- Appliances
- Built-In Range, Dishwasher, Gas Cooktop, Disposal, Gas Water Heater, Microwave, Range Hood, Vented Exhaust Fan, Water To Refrigerator
- Pool
- Yes
- Pool Description
- Heated, Private
- Fireplace Description
- Family Room, Living Room, Master Bedroom
- Heat
- Central, Forced Air, Natural Gas
- Cooling
- Yes
- Cooling Description
- Central Air
- View
- City Lights, Ocean, Valley, Trees/Woods
- Exterior Construction
- Stucco, Copper Plumbing
- Patio
- Concrete, Deck
- Roof
- Concrete, Tile
- Garage Spaces Total
- 3
- Sewer
- Public Sewer
- Water
- Public
- School District
- Capistrano Unified
- Elementary School
- San Juan
- Middle School
- Marco Forester
- High School
- San Juan Hills
- Interior Features
- Wet Bar, Granite Counters, Pantry, Recessed Lighting, Tile Counters, All Bedrooms Up, Dressing Area, Entrance Foyer
- Attached Structure
- Detached
- Number Of Units Total
- 1
Listing courtesy of Listing Agent: Scott Sackin (info@sackinstoneteam.com) from Listing Office: Seven Gables Real Estate.
Listing sold by Gaston Javurek from EQ1 Real Estate
Mortgage Calculator
Based on information from California Regional Multiple Listing Service, Inc. as of . This information is for your personal, non-commercial use and may not be used for any purpose other than to identify prospective properties you may be interested in purchasing. Display of MLS data is usually deemed reliable but is NOT guaranteed accurate by the MLS. Buyers are responsible for verifying the accuracy of all information and should investigate the data themselves or retain appropriate professionals. Information from sources other than the Listing Agent may have been included in the MLS data. Unless otherwise specified in writing, Broker/Agent has not and will not verify any information obtained from other sources. The Broker/Agent providing the information contained herein may or may not have been the Listing and/or Selling Agent.
