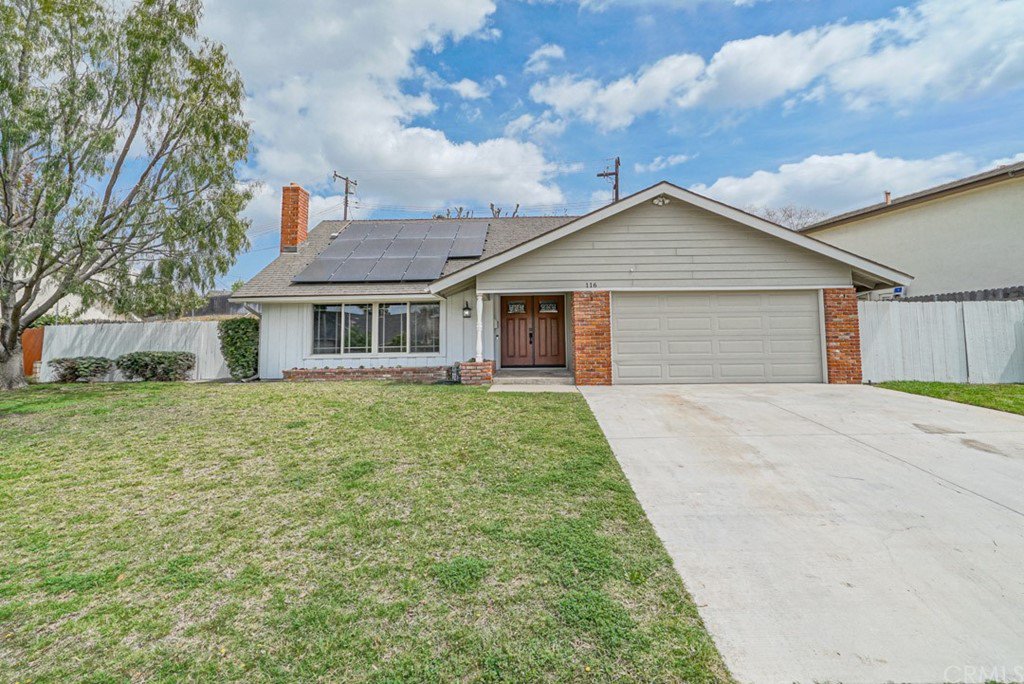116 Delphia Avenue, Brea, CA 92821
- $830,000
- 4
- BD
- 2
- BA
- 1,917
- SqFt
- Sold Price
- $830,000
- List Price
- $825,000
- Closing Date
- May 04, 2021
- Status
- CLOSED
- MLS#
- OC21074444
- Year Built
- 1964
- Bedrooms
- 4
- Bathrooms
- 2
- Living Sq. Ft
- 1,917
- Lot Size
- 8,925
- Acres
- 0.20
- Lot Location
- 0-1 Unit/Acre
- Days on Market
- 7
- Property Type
- Single Family Residential
- Style
- Craftsman
- Property Sub Type
- Single Family Residence
- Stories
- Two Levels
- Neighborhood
- Other (Othr)
Property Description
Welcome to your new home in the heart of Brea, walking distance from downtown! This home has been well cared for over 30 years and is ready for a new owner to make their own personal touches on it. Situated in a great neighborhood, this property features 4 bedrooms and 2 bathrooms with a downstairs bedroom and full bathroom. Upstairs you will find 3 bedrooms and a Jack and Jill style bathroom with newer cabinets and granite counter tops. The home has just been painted throughout and has new carpet, newer HVAC (2017) and water heater (2018), as well as $26,000 of paid off solar panels (2017)! Additional upgrades include recessed lighting, dual pane windows, a water softener system, ample attic storage and a patio cover. The back yard has room for a pool, lemon and avocado trees and a great space ready for a raised bed garden. This home has amazing potential and is close to highly rated schools and access to the 57 Freeway. Surrounded by amazing parks, shops, restaurants and entertainment, you wont need to go very far to find everything you need! Come see it and make an offer before its sold!
Additional Information
- Appliances
- Built-In Range
- Pool Description
- None
- Fireplace Description
- Family Room
- Heat
- Central
- Cooling
- Yes
- Cooling Description
- Central Air
- View
- Neighborhood
- Patio
- Covered, Patio
- Roof
- Common Roof
- Garage Spaces Total
- 2
- Sewer
- Public Sewer
- Water
- Public
- School District
- Brea-Olinda Unified
- Elementary School
- Arovista
- Middle School
- Brea
- High School
- Brea Olinda
- Interior Features
- Ceiling Fan(s), Tile Counters, Main Level Master
- Attached Structure
- Detached
- Number Of Units Total
- 1
Listing courtesy of Listing Agent: Sara Collins (TheCollinsGroupOC@gmail.com) from Listing Office: The Collins Group Inc.
Listing sold by Robert Drenk from Optimum First, Inc.
Mortgage Calculator
Based on information from California Regional Multiple Listing Service, Inc. as of . This information is for your personal, non-commercial use and may not be used for any purpose other than to identify prospective properties you may be interested in purchasing. Display of MLS data is usually deemed reliable but is NOT guaranteed accurate by the MLS. Buyers are responsible for verifying the accuracy of all information and should investigate the data themselves or retain appropriate professionals. Information from sources other than the Listing Agent may have been included in the MLS data. Unless otherwise specified in writing, Broker/Agent has not and will not verify any information obtained from other sources. The Broker/Agent providing the information contained herein may or may not have been the Listing and/or Selling Agent.
