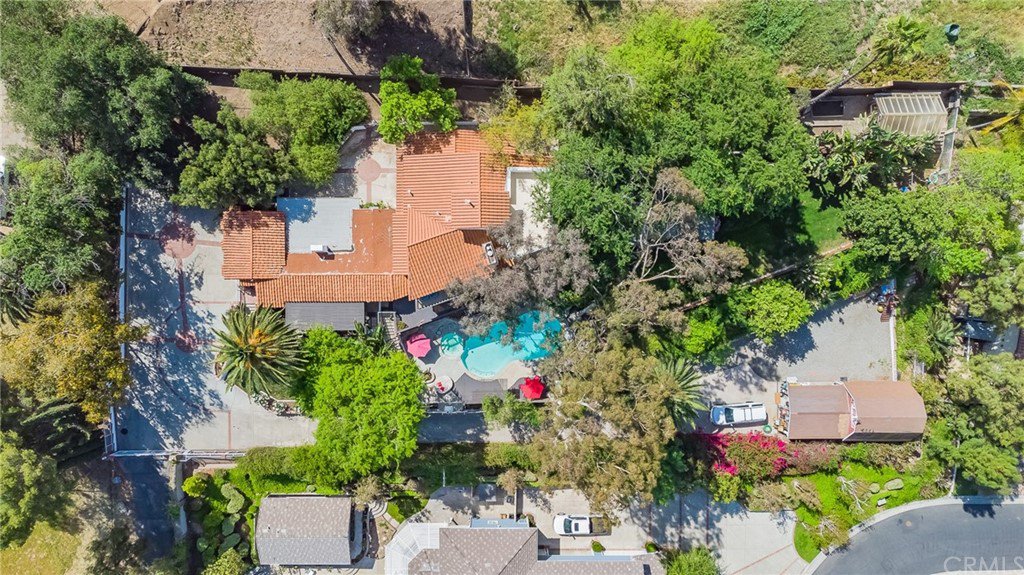5211 Eureka Avenue, Yorba Linda, CA 92886
- $1,600,000
- 4
- BD
- 5
- BA
- 3,444
- SqFt
- Sold Price
- $1,600,000
- List Price
- $1,599,985
- Closing Date
- May 21, 2021
- Status
- CLOSED
- MLS#
- OC21073336
- Year Built
- 1932
- Bedrooms
- 4
- Bathrooms
- 5
- Living Sq. Ft
- 3,444
- Lot Size
- 32,640
- Acres
- 0.75
- Lot Location
- Horse Property
- Days on Market
- 19
- Property Type
- Single Family Residential
- Style
- Custom
- Property Sub Type
- Single Family Residence
- Stories
- Two Levels
- Neighborhood
- Other (Othr)
Property Description
Stunning views await from atop of this gated private estate! The canopy tree lined drive leads to a sprawling space that includes the main house with multiple tiered decks, balconies and established koi pond, 4 car garage, detached guest house complete with kitchenette and bath, Barn (18 x 29) with extensive storage, RV parking space, lawn play area, rock pool and spa with built-in BBQ, fridge, pizza oven, & firepit, courtyard with fountain, greenhouse, and chicken coop ready for new residents. Lush, mature landscaping surrounds it all. Space is abundant in this secure compound style home. Main home features include 4 fireplaces, in-kitchen breakfast nook, master retreat with spa tub, built in aquarium, expansive family room area, rooftop deck, formal dining and living areas and 3 bedrooms In addition to the master. The home is flooded with natural light and offers a view from almost every room. Location is prime and within walking distance to the Nixon Library, restaurants and shops. No other home offers the convenient access to businesses alongside the seclusion of this private estate. No HOA and no Mello Roos.
Additional Information
- Appliances
- Built-In Range, Dishwasher, Disposal, Gas Range
- Pool
- Yes
- Pool Description
- Filtered, Gunite, Heated, Private
- Fireplace Description
- Family Room, Living Room
- Heat
- Forced Air
- Cooling
- Yes
- Cooling Description
- Central Air
- View
- Landmark, Mountain(s), Neighborhood
- Patio
- Concrete, Deck
- Roof
- Clay, Tile
- Garage Spaces Total
- 5
- Sewer
- Public Sewer
- Water
- Public
- School District
- Placentia-Yorba Linda Unified
- High School
- El Dorado
- Interior Features
- Dressing Area, Utility Room, Walk-In Closet(s)
- Attached Structure
- Detached
- Number Of Units Total
- 2
Listing courtesy of Listing Agent: Tricia Poissonnier (realtors@arnoandtricia.com) from Listing Office: HomeSmart, Evergreen Realty.
Listing sold by Jane Yoo-Pappas from Redfin
Mortgage Calculator
Based on information from California Regional Multiple Listing Service, Inc. as of . This information is for your personal, non-commercial use and may not be used for any purpose other than to identify prospective properties you may be interested in purchasing. Display of MLS data is usually deemed reliable but is NOT guaranteed accurate by the MLS. Buyers are responsible for verifying the accuracy of all information and should investigate the data themselves or retain appropriate professionals. Information from sources other than the Listing Agent may have been included in the MLS data. Unless otherwise specified in writing, Broker/Agent has not and will not verify any information obtained from other sources. The Broker/Agent providing the information contained herein may or may not have been the Listing and/or Selling Agent.
