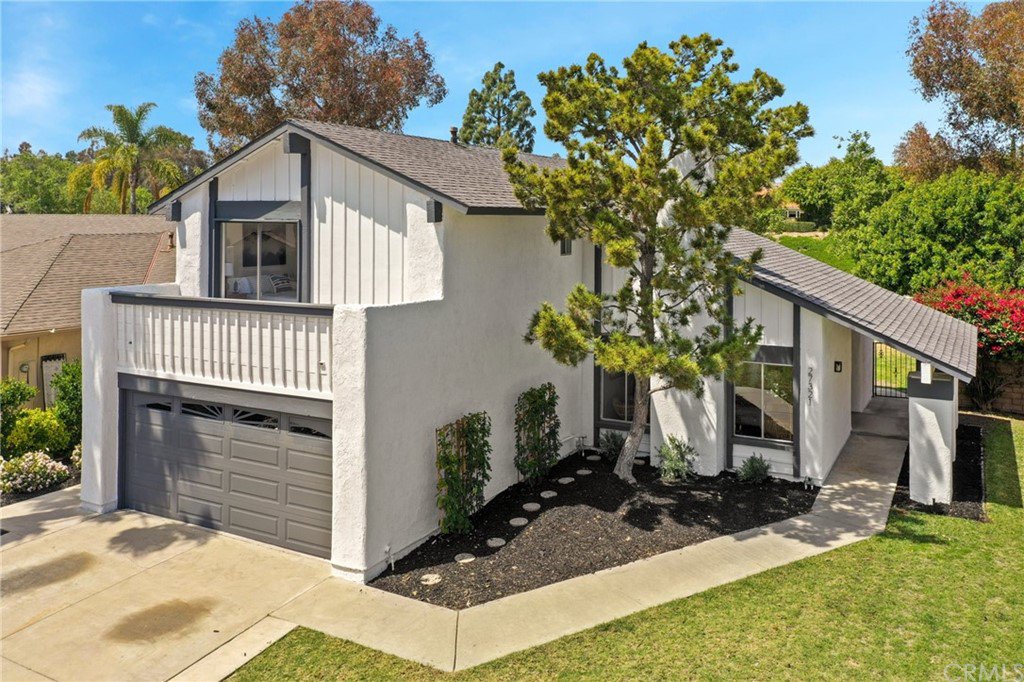27321 Via Olmo, Mission Viejo, CA 92691
- $960,000
- 4
- BD
- 3
- BA
- 1,921
- SqFt
- Sold Price
- $960,000
- List Price
- $899,900
- Closing Date
- May 13, 2021
- Status
- CLOSED
- MLS#
- OC21072413
- Year Built
- 1975
- Bedrooms
- 4
- Bathrooms
- 3
- Living Sq. Ft
- 1,921
- Lot Size
- 6,893
- Acres
- 0.16
- Lot Location
- 0-1 Unit/Acre
- Days on Market
- 6
- Property Type
- Single Family Residential
- Property Sub Type
- Single Family Residence
- Stories
- Two Levels
- Neighborhood
- Barcelona (Central) (Ba)
Property Description
Welcome to your new expansive home in Mission Viejo! The layout of this home is a complete dream. Enter and be greeted by a wide-open floorplan and a lovely living room. Sit by the warm fireplace and gaze out of the windows surrounding both sides. Amazing high ceilings and laminate flooring really make this home the perfect place. Across the living room is a gorgeous dining area with a chandelier and a window that lets in amazing light and has a beautiful view of the backyard. Travel into the kitchen and be stunned by the gorgeous white cabinetry and stainless steel appliances. The family room is connected to the kitchen and has the utmost potential for your imagination to run wild! The four spacious bedrooms really top this home off. The primary sweet is very spacious and has an amazing walk-in closet and en-suite bathroom with granite countertops. Not to mention the window has a beautiful overlook of the neighborhood. The backyard is huge and has a fire pit where you can surround yourselves with California Sunsets and good times. In close proximity to a gorgeous park and lake, this home really has it all. Don't wait and schedule your private tour today!
Additional Information
- HOA
- 117
- Frequency
- Quarterly
- Second HOA
- $21
- Association Amenities
- Maintenance Grounds
- Appliances
- 6 Burner Stove, Convection Oven, Dishwasher, Electric Range, Gas Cooktop, Disposal, Gas Range, Microwave, Range Hood
- Pool Description
- None
- Fireplace Description
- Family Room
- Heat
- Central
- Cooling Description
- None
- View
- City Lights, Neighborhood
- Patio
- Patio
- Roof
- Asphalt, Composition
- Garage Spaces Total
- 2
- Sewer
- Public Sewer
- Water
- Public
- School District
- Capistrano Unified
- Interior Features
- Ceiling Fan(s), High Ceilings, Open Floorplan, Recessed Lighting
- Attached Structure
- Detached
- Number Of Units Total
- 1
Listing courtesy of Listing Agent: Brian Morales (brian.morales@redfin.com) from Listing Office: Redfin.
Listing sold by Katherine McCandless from Redfin
Mortgage Calculator
Based on information from California Regional Multiple Listing Service, Inc. as of . This information is for your personal, non-commercial use and may not be used for any purpose other than to identify prospective properties you may be interested in purchasing. Display of MLS data is usually deemed reliable but is NOT guaranteed accurate by the MLS. Buyers are responsible for verifying the accuracy of all information and should investigate the data themselves or retain appropriate professionals. Information from sources other than the Listing Agent may have been included in the MLS data. Unless otherwise specified in writing, Broker/Agent has not and will not verify any information obtained from other sources. The Broker/Agent providing the information contained herein may or may not have been the Listing and/or Selling Agent.
