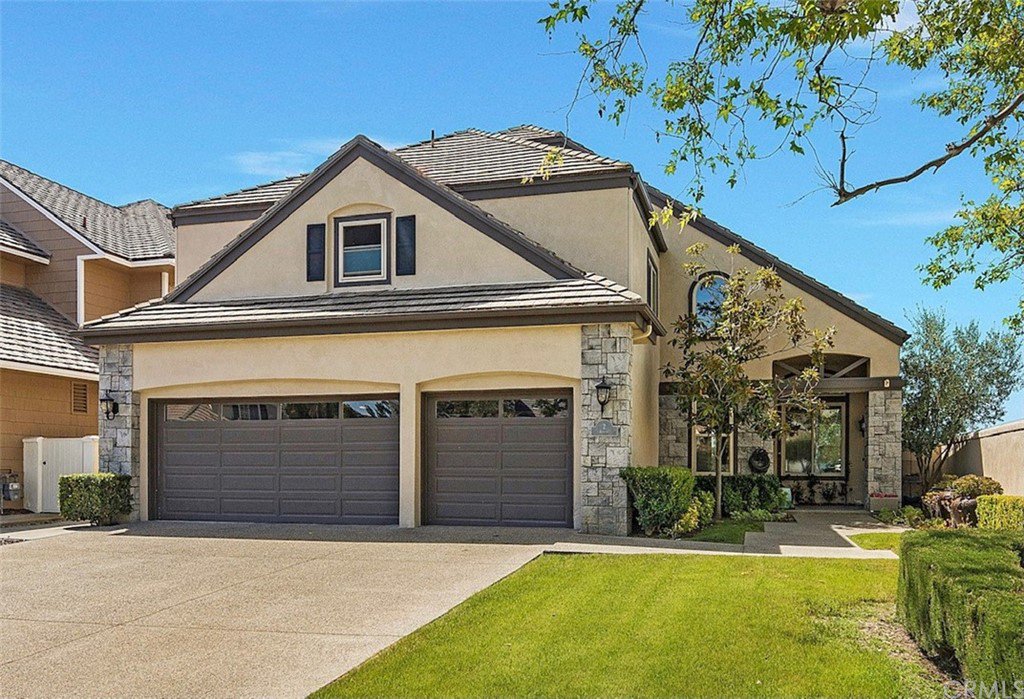2 Jericho, Rancho Santa Margarita, CA 92679
- $1,305,000
- 4
- BD
- 4
- BA
- 3,137
- SqFt
- Sold Price
- $1,305,000
- List Price
- $1,299,900
- Closing Date
- May 14, 2021
- Status
- CLOSED
- MLS#
- OC21072217
- Year Built
- 1991
- Bedrooms
- 4
- Bathrooms
- 4
- Living Sq. Ft
- 3,137
- Lot Size
- 9,450
- Acres
- 0.22
- Lot Location
- Back Yard, Close to Clubhouse, Corner Lot, Cul-De-Sac, Near Park, Sprinkler System, Yard
- Days on Market
- 11
- Property Type
- Single Family Residential
- Property Sub Type
- Single Family Residence
- Stories
- Two Levels
- Neighborhood
- Lakeridge (Dlr)
Property Description
LOOK NO FURTHER! This amazing Dove Canyon home on a private cul-de-sac has everything with over $200k of upgrades, 4 beds/4 baths, an open floor plan, beautifully remodeled kitchen, newer ACs/furnaces, newer windows/doors, 3-car garage, large driveway and a spacious backyard! The light and bright kitchen with its top-of-the-line upgrades boasts an oversized Carrera marble island that seats 15, a 6 burner stainless steel Thermador stove, Xtreme Air Hood range, two Bosch STEAM/convection ovens, built-in food warming drawer, two Bosch dishwashers/one GE dishwasher, stainless steel Apron farmhouse sink with pull down faucet, pass-through café style windows for easy serving to the backyard, Moroccan arabesque backsplash, walk-in pantry, custom cabinetry with hidden technology cabinet, plenty of storage and more! The downstairs offers an open floor plan with wood-style tiled floors, white cordless Roman shades, neutral designer paint throughout, ceiling fans and a gorgeous built-in wine bar/espresso bar that is truly one-of-a-kind. The spiral staircase leads you upstairs to all four bedrooms with a huge master bedroom with tall ceilings and large master bathroom, walk-in master closet with custom organizers and three large secondary bedrooms. Slip out the French doors to the beautifully landscaped backyard that sits up high with open views, a covered patio and built-in barbeque perfect for entertaining. (Click onto the camera icon to see the drone video)
Additional Information
- HOA
- 300
- Frequency
- Monthly
- Association Amenities
- Sport Court, Picnic Area, Playground, Pool, Pets Allowed, Guard, Spa/Hot Tub, Security, Tennis Court(s), Trail(s)
- Appliances
- 6 Burner Stove, Barbecue, Convection Oven, Dishwasher, Gas Oven, Range Hood, Warming Drawer
- Pool Description
- Association
- Fireplace Description
- Family Room
- Heat
- Central
- Cooling
- Yes
- Cooling Description
- Central Air
- View
- Hills, Mountain(s)
- Patio
- Covered, Patio
- Garage Spaces Total
- 3
- Sewer
- Public Sewer, Sewer Tap Paid
- Water
- Public
- School District
- Saddleback Valley Unified
- Interior Features
- Built-in Features, Ceiling Fan(s), Cathedral Ceiling(s), Open Floorplan, Pantry, Stone Counters, All Bedrooms Up, Jack and Jill Bath, Walk-In Pantry, Walk-In Closet(s)
- Attached Structure
- Detached
- Number Of Units Total
- 1
Listing courtesy of Listing Agent: Gina Christiansen (Gina@OCHomesByGina.com) from Listing Office: Coldwell Banker Realty.
Listing sold by Golnar Pourang from Better Loans & Homes Realty
Mortgage Calculator
Based on information from California Regional Multiple Listing Service, Inc. as of . This information is for your personal, non-commercial use and may not be used for any purpose other than to identify prospective properties you may be interested in purchasing. Display of MLS data is usually deemed reliable but is NOT guaranteed accurate by the MLS. Buyers are responsible for verifying the accuracy of all information and should investigate the data themselves or retain appropriate professionals. Information from sources other than the Listing Agent may have been included in the MLS data. Unless otherwise specified in writing, Broker/Agent has not and will not verify any information obtained from other sources. The Broker/Agent providing the information contained herein may or may not have been the Listing and/or Selling Agent.
