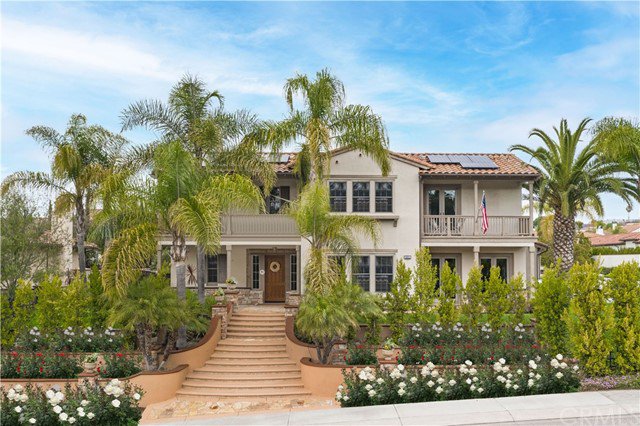25311 Mustang Drive, Laguna Hills, CA 92653
- $3,300,000
- 5
- BD
- 6
- BA
- 6,100
- SqFt
- Sold Price
- $3,300,000
- List Price
- $3,298,000
- Closing Date
- Jun 07, 2021
- Status
- CLOSED
- MLS#
- OC21071431
- Year Built
- 2003
- Bedrooms
- 5
- Bathrooms
- 6
- Living Sq. Ft
- 6,100
- Lot Size
- 14,126
- Acres
- 0.32
- Lot Location
- 0-1 Unit/Acre, Corner Lot
- Days on Market
- 25
- Property Type
- Single Family Residential
- Property Sub Type
- Single Family Residence
- Stories
- Two Levels
- Neighborhood
- Nellie Gail (Ng)
Property Description
Expansive, gated estate with 5 bedrooms, 5.5 bathrooms and over 6,100 sq/ft of immaculate living space, located in the equestrian community of Nellie Gail Ranch. The oversized family room and large kitchen combine with the opened panoramic doors to the California room and beautiful Anderson doors to the courtyard to seamlessly create an entertainer's dream space. The gourmet kitchen is anchored by double full-sized porcelain slabs, complete with waterfall on two sides, and outfitted with a Wolf stove top and double ovens, as well as double Sub-Zero refrigerators. Further distinguishing the kitchen is a large flip-out window, perfect for access to the built-in BBQ, and is set up for seating, both inside and out. The main floor also offers an en-suite bedroom and an office for an idyllic multi-generational home with latitude for business, study, and recreation. The primary suite offers its own sitting area, large. Also, upstairs three additional en-suite bedrooms, two with walkout decks and walk-in closets. Unique in the West, this Altamura home features a basement with closet, perfect for a home theatre, wine cellar or playroom. Besides a 3-car garage, with plenty of built-in and above storage space, there is a separate 1-car garage. With a cell phone, control and operate the front door, main garage door, pool, jacuzzi, exterior lighting and most of the interior lighting.
Additional Information
- HOA
- 471
- Frequency
- Monthly
- Association Amenities
- Clubhouse, Horse Trails, Other Courts, Pool, Tennis Court(s)
- Appliances
- 6 Burner Stove, Double Oven, Dishwasher, Microwave, Refrigerator, Range Hood
- Pool
- Yes
- Pool Description
- Heated, In Ground, Private, Association
- Fireplace Description
- Family Room, Fire Pit, Living Room, Master Bedroom, Multi-Sided, Outside
- Heat
- Central
- Cooling
- Yes
- Cooling Description
- Central Air
- View
- None
- Patio
- Covered
- Garage Spaces Total
- 4
- Sewer
- Public Sewer
- Water
- Public
- School District
- Saddleback Valley Unified
- Interior Features
- Beamed Ceilings, Built-in Features, Balcony, High Ceilings, Open Floorplan, Pantry, Bedroom on Main Level, Walk-In Pantry, Walk-In Closet(s)
- Attached Structure
- Detached
- Number Of Units Total
- 1
Listing courtesy of Listing Agent: Melody Smith (Melody@anvilreinc.com) from Listing Office: Anvil Real Estate.
Listing sold by Philip Immel from Pacific Sotheby's International Realty
Mortgage Calculator
Based on information from California Regional Multiple Listing Service, Inc. as of . This information is for your personal, non-commercial use and may not be used for any purpose other than to identify prospective properties you may be interested in purchasing. Display of MLS data is usually deemed reliable but is NOT guaranteed accurate by the MLS. Buyers are responsible for verifying the accuracy of all information and should investigate the data themselves or retain appropriate professionals. Information from sources other than the Listing Agent may have been included in the MLS data. Unless otherwise specified in writing, Broker/Agent has not and will not verify any information obtained from other sources. The Broker/Agent providing the information contained herein may or may not have been the Listing and/or Selling Agent.
