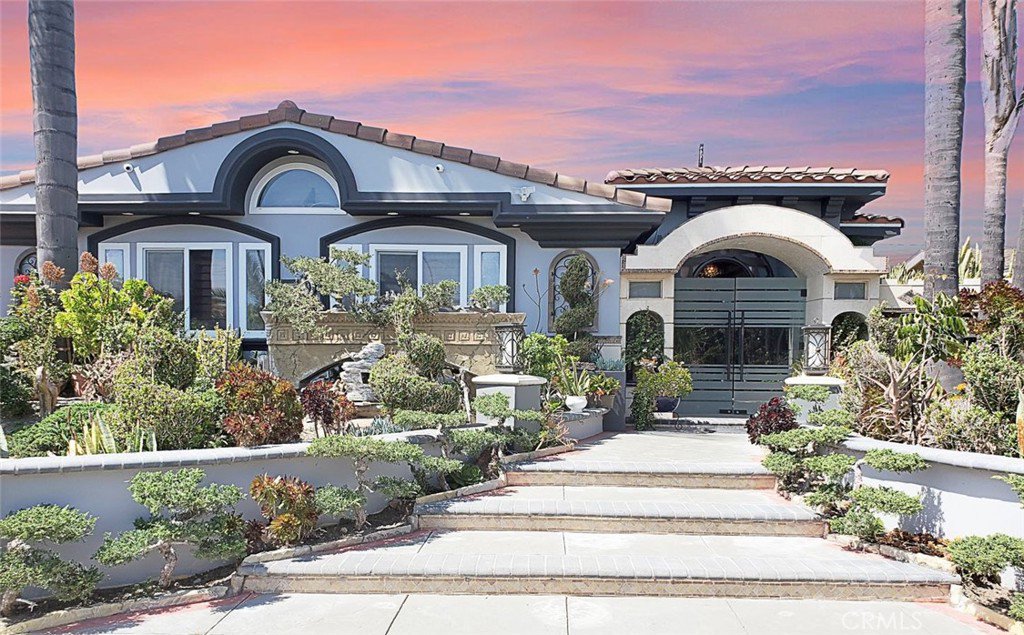14391 Shirley Street, Westminster, CA 92683
- $1,200,000
- 4
- BD
- 4
- BA
- 2,676
- SqFt
- Sold Price
- $1,200,000
- List Price
- $1,350,000
- Closing Date
- May 25, 2021
- Status
- CLOSED
- MLS#
- OC21071424
- Year Built
- 2012
- Bedrooms
- 4
- Bathrooms
- 4
- Living Sq. Ft
- 2,676
- Lot Size
- 7,300
- Acres
- 0.17
- Lot Location
- 0-1 Unit/Acre
- Days on Market
- 0
- Property Type
- Single Family Residential
- Style
- Craftsman
- Property Sub Type
- Single Family Residence
- Stories
- One Level
- Neighborhood
- Other
Property Description
A rare find in the heart of Westminster with a stunning curb appeal and a beautiful interior to match! It is also central to countless shopping centers, restaurants, and easy access to the 22 and 405 freeways. This is a complete package of Renaissance timeless elegance done to please the modern palate. The Seller has undertaken complete renovation and rebuilt in 2012 with no expenses spared from top to bottom, with stone finishes throughout, light oak flooring, a 6-burner Viking range, a huge built-in double door refrigerator, a custom fireplace, a separate beverage fridge, granite and stone splashes in the kitchen and the bathrooms, plantation shutters, recessed lightings, carved in paneled ceilings, new paints, to name a few. Sitting atop an immense lot of over 7,000 square feet, the house itself features 4 bedrooms, 4 bathrooms, an enclosed patio in the backyard surrounded by a brick fencing wall, and a side plantation box for fruit trees and plants. The master bedroom also comes with a custom En-Suite with its own spa tub, a separate standup shower, a vanity, and a walk-in closet. Enveloped in natural sunlight and a warm ambience, this home is a must see, and above all, its prime location will mean that it will not last long. This is a friendly, well maintained, safe, and desirable area with every amenity you can think of in Orange County!
Additional Information
- Pool Description
- None
- Heat
- Central, Natural Gas
- Cooling
- Yes
- Cooling Description
- Central Air
- View
- City Lights
- Exterior Construction
- Stucco
- Patio
- Concrete
- Roof
- Clay, Spanish Tile
- Garage Spaces Total
- 2
- Sewer
- Public Sewer
- Water
- Public
- School District
- Huntington Beach Union High
- Interior Features
- Crown Molding, Granite Counters, All Bedrooms Down, Bedroom on Main Level, Main Level Master
- Attached Structure
- Detached
- Number Of Units Total
- 1
Listing courtesy of Listing Agent: John Tran (John@NextgenTeamRealty.com) from Listing Office: NextGen Team Realty.
Listing sold by Amanda Lam from NextGen Team Realty
Mortgage Calculator
Based on information from California Regional Multiple Listing Service, Inc. as of . This information is for your personal, non-commercial use and may not be used for any purpose other than to identify prospective properties you may be interested in purchasing. Display of MLS data is usually deemed reliable but is NOT guaranteed accurate by the MLS. Buyers are responsible for verifying the accuracy of all information and should investigate the data themselves or retain appropriate professionals. Information from sources other than the Listing Agent may have been included in the MLS data. Unless otherwise specified in writing, Broker/Agent has not and will not verify any information obtained from other sources. The Broker/Agent providing the information contained herein may or may not have been the Listing and/or Selling Agent.
