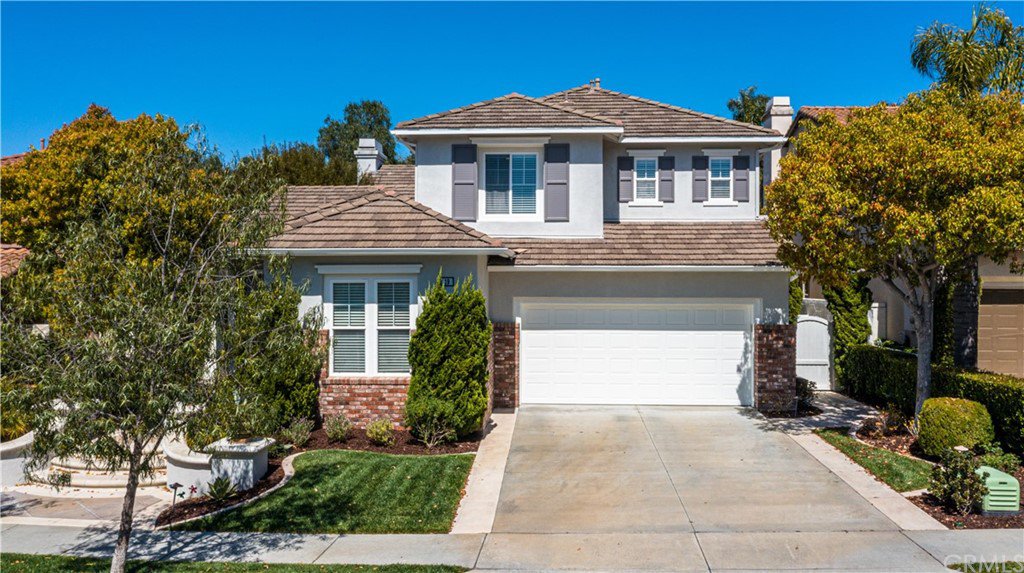19 Via Abrazar, San Clemente, CA 92673
- $1,485,000
- 5
- BD
- 4
- BA
- 3,338
- SqFt
- Sold Price
- $1,485,000
- List Price
- $1,450,000
- Closing Date
- May 19, 2021
- Status
- CLOSED
- MLS#
- OC21071314
- Year Built
- 2000
- Bedrooms
- 5
- Bathrooms
- 4
- Living Sq. Ft
- 3,338
- Lot Size
- 6,584
- Acres
- 0.15
- Lot Location
- 0-1 Unit/Acre
- Days on Market
- 8
- Property Type
- Single Family Residential
- Property Sub Type
- Single Family Residence
- Stories
- Two Levels
- Neighborhood
- Miraleste (Mira)
Property Description
A refreshing modern coastal remodel in the wonderful planned community of Talega boasts updating in nearly every room. From the bright white kitchen to the entertainer’s yard with putting green, this home has been upgraded inside and out! The tone is set with porcelain tile throughout the first floor. The spacious kitchen includes quartz countertops, tile backsplash, bronze hardware, new sink, updated cabinetry, new KitchhenAid 6-burner stovetop & added storage. You’ll gather in the private backyard with bbq island with kegerator tap, new lighting, turf grass, outdoor speakers, fireplace & new landscaping. The 5 bedroom home includes one downstairs ensuite bedroom as well as a downstairs laundry room with home management desk. Upstairs 4 bedrooms with one currently used as a playroom, office nook & updated full bathroom. The owners suite fills with natural light & includes 2 walk-in closets & spacious bathroom with dual vanities. Recent lovely design upgrades like encased archways, wine fridge nook, wainscoting, updated built-ins, new modern lighting fixtures, updated door handles & all new interior & exterior paint prove no detail was left undone. New Ceiling fans through out the home; All new powder room including lighting, Kohler pedestal sink, faucet, mirror & fixtures. Leased solar panels. Located near the Talega golf course & HOA resort pools. Come enjoy the community amenities, award-winning schools & proximity to San Clemente’s downtown & beaches. Low Mellos Roos.
Additional Information
- HOA
- 215
- Frequency
- Monthly
- Association Amenities
- Clubhouse, Golf Course, Picnic Area, Playground, Pool, Tennis Court(s), Trail(s)
- Pool Description
- Community, Association
- Fireplace Description
- Family Room, Outside
- Heat
- Central
- Cooling
- Yes
- Cooling Description
- Central Air, Dual
- View
- Neighborhood
- Garage Spaces Total
- 3
- Sewer
- Public Sewer
- Water
- Public
- School District
- Capistrano Unified
- Elementary School
- Vista Del Mar
- Interior Features
- Bedroom on Main Level, Loft, Walk-In Closet(s)
- Attached Structure
- Detached
- Number Of Units Total
- 1
Listing courtesy of Listing Agent: Kelly LeClair (kleclair@pacificsir.com) from Listing Office: Pacific Sotheby's Int'l Realty.
Listing sold by Doug Echelberger from Pacific Sotheby's Int'l Realty
Mortgage Calculator
Based on information from California Regional Multiple Listing Service, Inc. as of . This information is for your personal, non-commercial use and may not be used for any purpose other than to identify prospective properties you may be interested in purchasing. Display of MLS data is usually deemed reliable but is NOT guaranteed accurate by the MLS. Buyers are responsible for verifying the accuracy of all information and should investigate the data themselves or retain appropriate professionals. Information from sources other than the Listing Agent may have been included in the MLS data. Unless otherwise specified in writing, Broker/Agent has not and will not verify any information obtained from other sources. The Broker/Agent providing the information contained herein may or may not have been the Listing and/or Selling Agent.
