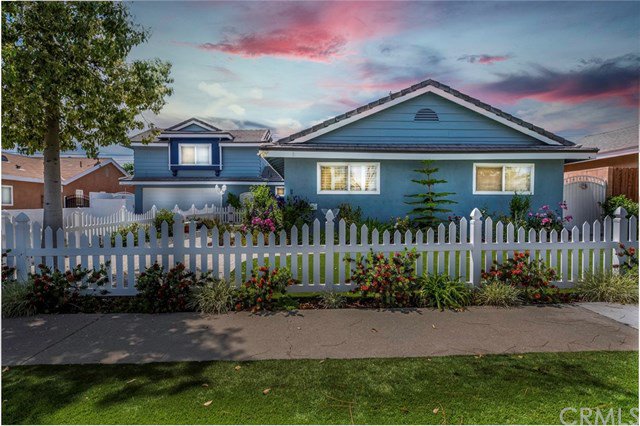4711 Briarhill Drive, Yorba Linda, CA 92886
- $940,000
- 4
- BD
- 3
- BA
- 2,165
- SqFt
- Sold Price
- $940,000
- List Price
- $939,000
- Closing Date
- Jun 08, 2021
- Status
- CLOSED
- MLS#
- OC21071177
- Year Built
- 1962
- Bedrooms
- 4
- Bathrooms
- 3
- Living Sq. Ft
- 2,165
- Lot Size
- 7,210
- Acres
- 0.17
- Lot Location
- Front Yard, Landscaped, Street Level
- Days on Market
- 10
- Property Type
- Single Family Residential
- Style
- Craftsman
- Property Sub Type
- Single Family Residence
- Stories
- One Level, Two Levels
Property Description
AWESOME Price reduction for this amazing family home . The grand backyard of this home is an entertainer's paradise! Outdoor living in the back yard and front yard. As you enter into this beautiful home you will see how the home has been remodeled and very spacious. The gourmet kitchen is well appointed. The main level has much to offer including an oversized family room. The upstairs suite includes a bathroom and possibility for small kitchen cooktop. This room has great potential even as a separate rental unit. Located in the amazing Placentia/Yorba Linda school district, this home will not last. Fabulous home in the highly desired neighborhood in Yorba Linda. This single level home with an added upstairs bonus room or 2nd master bedroom and bathroom SOLAR (27 Panels) PAID FOR and includes 2 Tesla battery backups in garage Updated interior doors 2 Tesla battery backups in garage NO HOA NO MELLO ROOS Koi pond with bridge Separate waterfall Newer flooring Concrete tile roof Updated Garage door RV parking Pavers front and back Artificial Turf Easy maintenance front and back Sprinklers on timers Jacuzzi tub master bath Additional full bath upstairs- access available in wall to add kitchenette E pipe (interior piping) Soft water
Additional Information
- Pool Description
- None
- Fireplace Description
- Family Room
- Heat
- Forced Air
- Cooling
- Yes
- Cooling Description
- Central Air
- View
- Neighborhood
- Roof
- Tile
- Garage Spaces Total
- 2
- Sewer
- Public Sewer
- Water
- Public
- School District
- Placentia-Yorba Linda Unified
- Elementary School
- Rose Drive
- Middle School
- Yorba Linda
- High School
- El Dorado
- Interior Features
- Bedroom on Main Level, Main Level Master
- Attached Structure
- Detached
- Number Of Units Total
- 1
Listing courtesy of Listing Agent: Cheryl Marquis (cheryl@marquisluxuryhomes.com) from Listing Office: Luxre Realty, Inc..
Listing sold by Yanyi Fang from BQ Group Inc.
Mortgage Calculator
Based on information from California Regional Multiple Listing Service, Inc. as of . This information is for your personal, non-commercial use and may not be used for any purpose other than to identify prospective properties you may be interested in purchasing. Display of MLS data is usually deemed reliable but is NOT guaranteed accurate by the MLS. Buyers are responsible for verifying the accuracy of all information and should investigate the data themselves or retain appropriate professionals. Information from sources other than the Listing Agent may have been included in the MLS data. Unless otherwise specified in writing, Broker/Agent has not and will not verify any information obtained from other sources. The Broker/Agent providing the information contained herein may or may not have been the Listing and/or Selling Agent.
