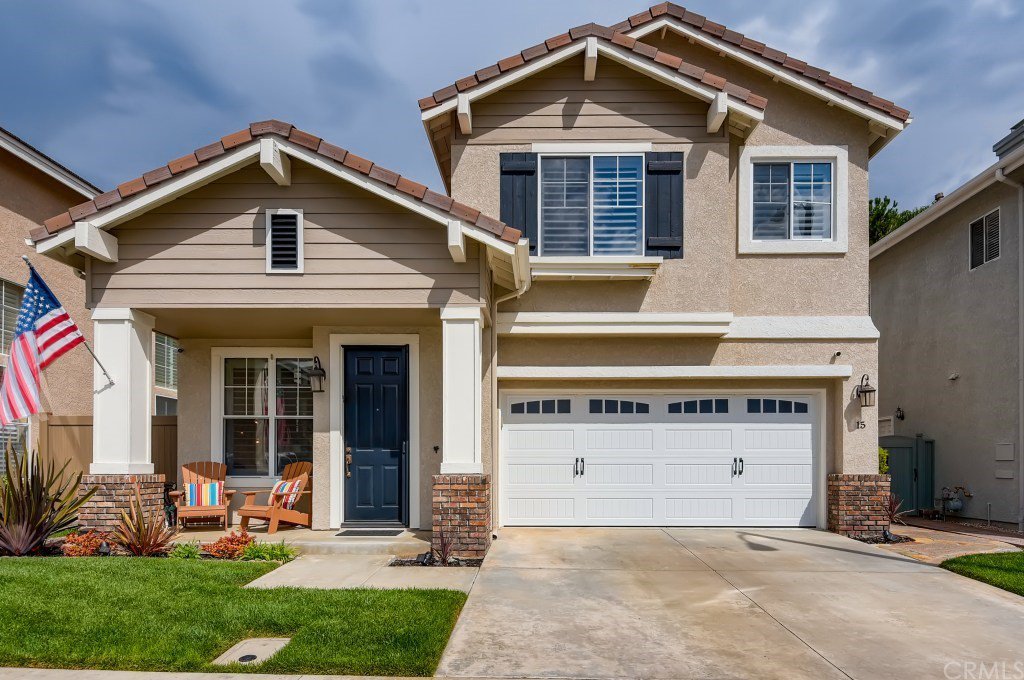15 Cranwell, Aliso Viejo, CA 92656
- $1,020,000
- 4
- BD
- 3
- BA
- 1,923
- SqFt
- Sold Price
- $1,020,000
- List Price
- $979,900
- Closing Date
- May 21, 2021
- Status
- CLOSED
- MLS#
- OC21070842
- Year Built
- 1997
- Bedrooms
- 4
- Bathrooms
- 3
- Living Sq. Ft
- 1,923
- Lot Size
- 3,096
- Acres
- 0.07
- Lot Location
- Street Level
- Days on Market
- 0
- Property Type
- Single Family Residential
- Style
- Craftsman
- Property Sub Type
- Single Family Residence
- Stories
- Two Levels
- Neighborhood
- Memory Lane (Meml)
Property Description
Never before on the market! This true 4 bedroom home has been lovingly maintained and beautifully remodeled. From the moment you walk through the front door you will be struck by the custom finishes throughout. From gorgeous crown moulding and 5" baseboards to plantation shutters, every detail has been thought of. You will love the open concept floorplan throughout the downstairs. Entering into the family room with cozy fireplace surrounded by custom built-in cabinetry, which opens into the kitchen, this is the perfect indoor/outdoor entertaining space. The kitchen has been updated with granite, custom glass tile backsplash and new SS appliances. The custom French doors lead you out into the very private backyard with no neighbors behind, where you can enjoy the sun or the shade with an electric retractable awning. Dine outdoors at the custom built-in bar. As you go upstairs, the crown moulding and shutters continue into all four bedrooms. The master suite has walk-in closet and custom barn door to the extensively remodeled bathroom. The three additional bedrooms enjoy custom features, with one bedroom being versatile enough to be a bedroom and office, containing a custom murphy bed. Recently re-piped with PEX, whole house water softening system, and reverse osmosis drinking water system. Nearby you will enjoy tons of hiking and bike trails, Soka University, shopping, dining, award winning schools, and the great OC beaches. Canyon Vista is only one block away!
Additional Information
- HOA
- 101
- Frequency
- Monthly
- Second HOA
- $49
- Association Amenities
- Playground, Trail(s)
- Appliances
- Dishwasher, Disposal, Gas Range, Microwave, Self Cleaning Oven, Water Softener, Water Purifier
- Pool Description
- None
- Fireplace Description
- Family Room
- Heat
- Central, Fireplace(s)
- Cooling
- Yes
- Cooling Description
- Central Air
- View
- Neighborhood
- Exterior Construction
- Stucco
- Patio
- Patio
- Garage Spaces Total
- 2
- Sewer
- Public Sewer
- Water
- Public
- School District
- Capistrano Unified
- Elementary School
- Cabrillo
- Middle School
- Don Juan Avila
- High School
- Aliso Niguel
- Interior Features
- Built-in Features, Cathedral Ceiling(s), Open Floorplan, All Bedrooms Up, Walk-In Closet(s)
- Attached Structure
- Detached
- Number Of Units Total
- 1
Listing courtesy of Listing Agent: Kristine Forsyth-Lawson (kris@kellerteam.com) from Listing Office: eXp Realty of California Inc.
Listing sold by Delband Momeni from Realty One Group West
Mortgage Calculator
Based on information from California Regional Multiple Listing Service, Inc. as of . This information is for your personal, non-commercial use and may not be used for any purpose other than to identify prospective properties you may be interested in purchasing. Display of MLS data is usually deemed reliable but is NOT guaranteed accurate by the MLS. Buyers are responsible for verifying the accuracy of all information and should investigate the data themselves or retain appropriate professionals. Information from sources other than the Listing Agent may have been included in the MLS data. Unless otherwise specified in writing, Broker/Agent has not and will not verify any information obtained from other sources. The Broker/Agent providing the information contained herein may or may not have been the Listing and/or Selling Agent.
