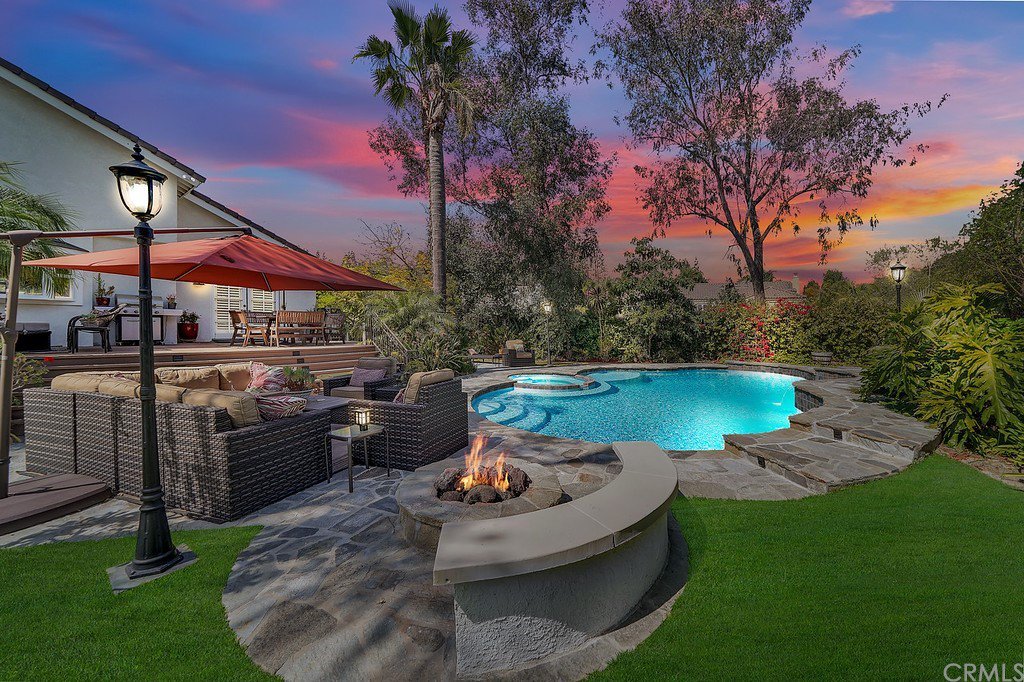27791 Hidden Trail Road, Laguna Hills, CA 92653
- $1,755,000
- 5
- BD
- 5
- BA
- 3,886
- SqFt
- Sold Price
- $1,755,000
- List Price
- $1,795,000
- Closing Date
- May 13, 2021
- Status
- CLOSED
- MLS#
- OC21070822
- Year Built
- 1989
- Bedrooms
- 5
- Bathrooms
- 5
- Living Sq. Ft
- 3,886
- Lot Size
- 13,500
- Acres
- 0.31
- Lot Location
- 0-1 Unit/Acre
- Days on Market
- 6
- Property Type
- Single Family Residential
- Property Sub Type
- Single Family Residence
- Stories
- Two Levels
- Neighborhood
- Nellie Gail (Ng)
Property Description
The grand backyard is an entertainer’s paradise! Enjoy the resort-style saltwater pool & spa recently refinished with 3 water flumes. The grounds illuminate with indoor/outdoor flow. Outdoor living features covered pavilion, firepit, 3 fountains, abundant fruit trees PLUS a secret garden hideaway with fountain & arbor style roof. Wait, there's more... a spacious raised deck with BBQ & all backyard furniture included! As you enter through the one-of-a-kind, custom stained glass front doors, the foyer opens to a large formal living room with gas fireplace and new carpet. Spacious formal dining room. The gourmet kitchen is beautifully appointed with upgraded stainless steel appliances, bay window overlooking the stunning backyard, & plenty of room for a breakfast nook. The main level has so much more to offer including an over-sized family room which includes large screen TV, built-in onyx cabinets, fireplace, & a wet bar complete with built-in humidor. An invaluable main level bedroom with full bath recently remodeled. The upstairs main suite includes vaulted ceilings, fireplace, additional sitting/office area, large bathroom with built-in closet area, balcony overlooking the beautiful backyard. Numerous features to note: Custom water filtration system, finished garage with Sparta floor, new cabinets with workbench, ceiling lighting. New water heater and home was replumbed approx. 2 years ago (per Seller). Located in the amazing Nellie Gail Ranch... Welcome home!
Additional Information
- HOA
- 157
- Frequency
- Monthly
- Association Amenities
- Clubhouse, Sport Court, Horse Trails, Picnic Area, Playground, Pool, Security, Tennis Court(s), Trail(s)
- Other Buildings
- Gazebo, Cabana
- Appliances
- 6 Burner Stove, Barbecue, Double Oven, Dishwasher, Disposal, Gas Range, Ice Maker, Microwave, Refrigerator, Range Hood, Water Softener, Trash Compactor, Water Purifier, Dryer, Washer
- Pool
- Yes
- Pool Description
- Community, Heated, In Ground, Private, Solar Heat, Salt Water, Waterfall, Association
- Fireplace Description
- Family Room, Fire Pit, Gas, Living Room, Master Bedroom
- Heat
- Central
- Cooling
- Yes
- Cooling Description
- Central Air
- View
- Trees/Woods
- Patio
- Concrete, Deck, Front Porch, Open, Patio, Stone
- Garage Spaces Total
- 3
- Sewer
- Public Sewer
- Water
- Public, Private
- School District
- Saddleback Valley Unified
- Elementary School
- Valencia
- Middle School
- La Paz
- High School
- Laguna Hills
- Interior Features
- Wet Bar, Granite Counters, Sunken Living Room, Bar, Bedroom on Main Level, Loft
- Attached Structure
- Detached
- Number Of Units Total
- 1
Listing courtesy of Listing Agent: Steve Celotto (STEVE@STEVECELOTTO.COM) from Listing Office: Coldwell Banker Realty.
Listing sold by Sandra Arellano from Coldwell Banker Realty
Mortgage Calculator
Based on information from California Regional Multiple Listing Service, Inc. as of . This information is for your personal, non-commercial use and may not be used for any purpose other than to identify prospective properties you may be interested in purchasing. Display of MLS data is usually deemed reliable but is NOT guaranteed accurate by the MLS. Buyers are responsible for verifying the accuracy of all information and should investigate the data themselves or retain appropriate professionals. Information from sources other than the Listing Agent may have been included in the MLS data. Unless otherwise specified in writing, Broker/Agent has not and will not verify any information obtained from other sources. The Broker/Agent providing the information contained herein may or may not have been the Listing and/or Selling Agent.
