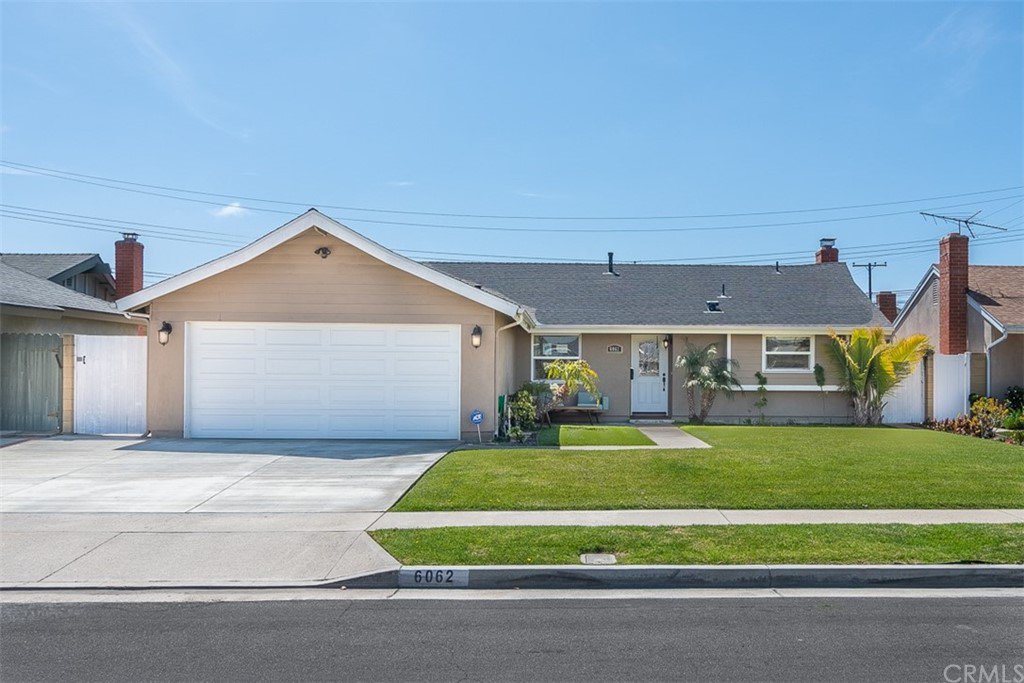6062 Arrowhead Drive, Huntington Beach, CA 92647
- $1,075,000
- 4
- BD
- 2
- BA
- 1,300
- SqFt
- Sold Price
- $1,075,000
- List Price
- $975,000
- Closing Date
- May 04, 2021
- Status
- CLOSED
- MLS#
- OC21070762
- Year Built
- 1965
- Bedrooms
- 4
- Bathrooms
- 2
- Living Sq. Ft
- 1,300
- Lot Size
- 6,000
- Acres
- 0.14
- Lot Location
- Back Yard, Sprinklers In Rear, Sprinklers In Front, Lawn, Landscaped, Sprinklers On Side, Yard
- Days on Market
- 6
- Property Type
- Single Family Residential
- Property Sub Type
- Single Family Residence
- Stories
- One Level
- Neighborhood
- Dutch Haven Marina (Dhma)
Property Description
This lovely, single level home tucked away in the highly desirable Dutch Haven Marina of Huntington Beach is a truly excellent find. This turnkey property has been lovingly maintained and upgraded, showcasing true pride of ownership, offering a quiet location less than two miles from the beach. You'll immediately notice the exceptional curb appeal, and as you enter the home you're greeted to an open floor plan with engineered flooring, leading to the kitchen equipped with granite counters, soft-close cabinets, and Frigidare appliances, opening to the living room with a fireplace. The sun-drenched backyard is the perfect place to enjoy an afternoon or evening with family and friends with a spacious covered patio and fire pit. Down the hallway you'll find three spacious bedrooms and a full bathroom, as well as the stunning master bedroom suite with a completely remodeled bathroom with dual sinks and an eye-catching subway tile shower. Located in a highly desirable neighborhood close to the beach, this single level Huntington Beach home is a must-see!
Additional Information
- Appliances
- Dishwasher, Electric Cooktop, Freezer, Microwave, Refrigerator, Water Heater
- Pool Description
- None
- Fireplace Description
- Living Room
- Cooling Description
- None
- View
- Neighborhood
- Patio
- Rear Porch, Covered, Front Porch
- Roof
- Shingle
- Garage Spaces Total
- 2
- Sewer
- Public Sewer
- Water
- Public
- School District
- Huntington Beach Union High
- Elementary School
- Hope View
- Middle School
- Mesa View
- High School
- Ocean View
- Interior Features
- Built-in Features, Ceiling Fan(s), Granite Counters, Open Floorplan, Recessed Lighting, Storage, All Bedrooms Down, Bedroom on Main Level, Main Level Master
- Attached Structure
- Detached
- Number Of Units Total
- 1
Listing courtesy of Listing Agent: Jody Clegg (jody@jodyclegg.com) from Listing Office: Compass.
Listing sold by Kaylyn Floryan from Legacy 15 Real Estate Brokers
Mortgage Calculator
Based on information from California Regional Multiple Listing Service, Inc. as of . This information is for your personal, non-commercial use and may not be used for any purpose other than to identify prospective properties you may be interested in purchasing. Display of MLS data is usually deemed reliable but is NOT guaranteed accurate by the MLS. Buyers are responsible for verifying the accuracy of all information and should investigate the data themselves or retain appropriate professionals. Information from sources other than the Listing Agent may have been included in the MLS data. Unless otherwise specified in writing, Broker/Agent has not and will not verify any information obtained from other sources. The Broker/Agent providing the information contained herein may or may not have been the Listing and/or Selling Agent.
