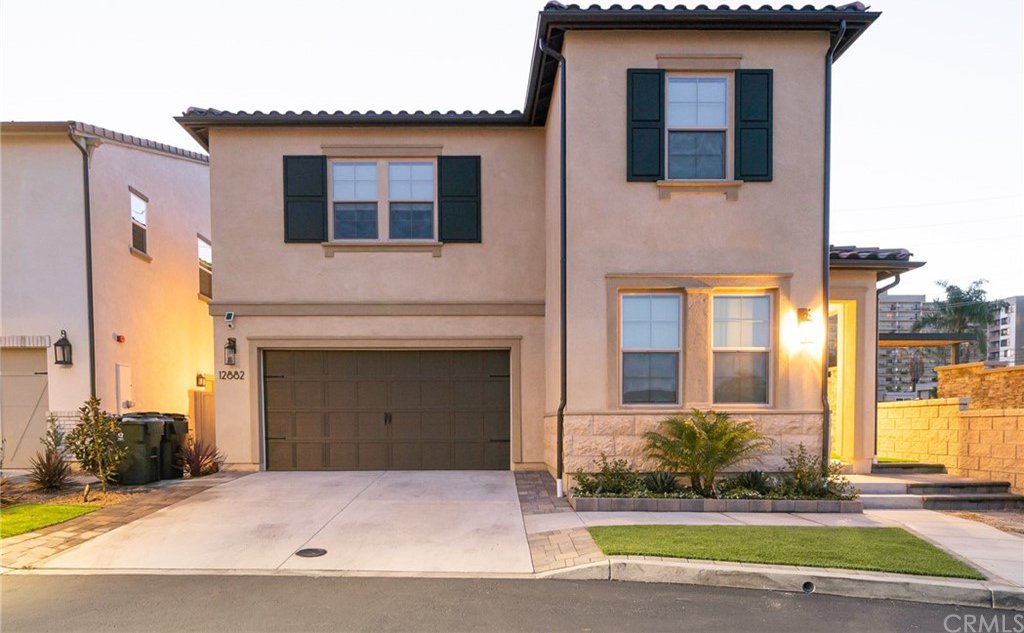12882 Dahlia Street, Garden Grove, CA 92840
- $990,000
- 4
- BD
- 4
- BA
- 2,581
- SqFt
- Sold Price
- $990,000
- List Price
- $990,000
- Closing Date
- Jun 10, 2021
- Status
- CLOSED
- MLS#
- OC21070271
- Year Built
- 2019
- Bedrooms
- 4
- Bathrooms
- 4
- Living Sq. Ft
- 2,581
- Lot Size
- 4,550
- Acres
- 0.10
- Lot Location
- 0-1 Unit/Acre
- Days on Market
- 21
- Property Type
- Single Family Residential
- Style
- Traditional
- Property Sub Type
- Single Family Residence
- Stories
- Two Levels
Property Description
STUNNING MODERN NEWER-BUILT HOMES. Introducing Shea's very own Gardenia being the most reputable builders for the quality of new construction homes. This immaculate home offers a portico entry accompanied by custom paver finishes to boast for a grand front entrance. This smart home is equipped with controlled accesses throughout the property which encumbers an entertainer's delight from finishing touches that highlights throughout the property. The craftsmanship of this home is one to nestle and to appreciate with great amenities for a private gate entrance, full accesses to private park, children's playground and BBQ areas. This spacious floor plan is 2,581 sqft, 4 bedrooms, 4 full bathrooms & accompanies the great room with an open concept kitchen and dining room which highlights a chef-inspired kitchen which features a quartz countertop with high end shaker cabinets, built in range, microwave and a high end Monogram 42 inch built-in refrigerator. A single bedroom downstairs used as a den or a mother in law bedroom with a full bathroom. The upstairs contains a luxurious master bedroom en-suite with a large walk-in closet, dual vanity sinks and a custom shower. The rooms are also joined by a jr. master suite with it's own walk in closet and private bathroom. Along the hallway includes a private enclosed laundry room and ends with an additional bedroom with it's full bath and a grand LOFT to appreciate. Minutes away from Disneyland, outlets, stores, etc. MUST SEE!
Additional Information
- HOA
- 145
- Frequency
- Monthly
- Association Amenities
- Dog Park, Barbecue, Picnic Area, Playground, Pets Allowed, Trash
- Appliances
- 6 Burner Stove, Convection Oven, ENERGY STAR Qualified Appliances, ENERGY STAR Qualified Water Heater, Electric Oven, Electric Range, Gas Cooktop, Disposal, Gas Range, Microwave, Refrigerator, Tankless Water Heater, Vented Exhaust Fan, Water Purifier
- Pool Description
- None
- Heat
- Central, ENERGY STAR Qualified Equipment
- Cooling
- Yes
- Cooling Description
- Central Air, Electric, ENERGY STAR Qualified Equipment, Gas, Zoned
- View
- City Lights
- Exterior Construction
- Asphalt, Brick Veneer, Stucco
- Patio
- Front Porch, See Remarks
- Roof
- Shingle
- Garage Spaces Total
- 2
- Sewer
- Public Sewer
- Water
- Public
- School District
- Orange Unified
- Elementary School
- Lampson
- Middle School
- Portola
- High School
- Orange
- Interior Features
- Pantry, Bedroom on Main Level, Loft, Multiple Master Suites, Walk-In Pantry, Walk-In Closet(s)
- Attached Structure
- Detached
- Number Of Units Total
- 1
Listing courtesy of Listing Agent: Jimmy Le (jimmyvle714@gmail.com) from Listing Office: California Real Estate 2000.
Listing sold by John Nguyen from NextGen Team Realty
Mortgage Calculator
Based on information from California Regional Multiple Listing Service, Inc. as of . This information is for your personal, non-commercial use and may not be used for any purpose other than to identify prospective properties you may be interested in purchasing. Display of MLS data is usually deemed reliable but is NOT guaranteed accurate by the MLS. Buyers are responsible for verifying the accuracy of all information and should investigate the data themselves or retain appropriate professionals. Information from sources other than the Listing Agent may have been included in the MLS data. Unless otherwise specified in writing, Broker/Agent has not and will not verify any information obtained from other sources. The Broker/Agent providing the information contained herein may or may not have been the Listing and/or Selling Agent.
