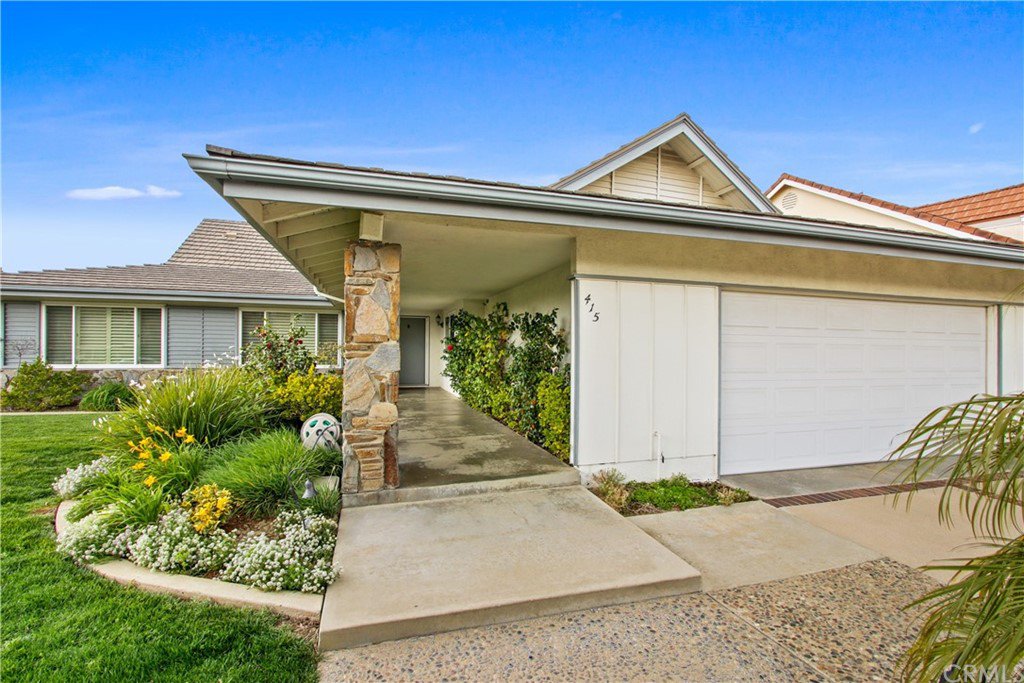415 S Fernhill Lane, Anaheim Hills, CA 92807
- $1,125,000
- 4
- BD
- 3
- BA
- 2,255
- SqFt
- Sold Price
- $1,125,000
- List Price
- $995,000
- Closing Date
- May 13, 2021
- Status
- CLOSED
- MLS#
- OC21069856
- Year Built
- 1965
- Bedrooms
- 4
- Bathrooms
- 3
- Living Sq. Ft
- 2,255
- Lot Size
- 11,440
- Acres
- 0.26
- Lot Location
- Back Yard, Cul-De-Sac, Front Yard, Lawn, Sprinkler System, Yard
- Days on Market
- 10
- Property Type
- Single Family Residential
- Property Sub Type
- Single Family Residence
- Stories
- One Level
- Neighborhood
- Nohl Ranch I (Nlr1)
Property Description
Light, bright, warm and inviting pool home nestled in the middle of a beautiful and friendly Anaheim Hills cul-de-sac. This exciting single story view property has 4 bedrooms, 2.5 baths, recessed lighting, crown molding, custom shutters, dual pane windows, double sliding glass doors, a newer hvac system, 10ft deep pool w/ pebbletech style texturing, and direct access garage. But what really makes it SPECIAL are the incredibly thoughtful, unique features the owner has developed over the years. The meticulously maintained and lovingly cared for spacious kitchen with vintage appliances - The custom, locally sourced, hand made pool border pavers - The ultra light weight, moisture repellent, long life aluminum roof - The relocated, whisper quiet, 4 stage pool pump (we defy you to find it in the backyard by sound) - The outdoor kitchenette with bbq, sink, minifridge, and grill light - The completely redone garage with overhead, loft style, ladder and dumbwaiter accessible storage space, with customized lighting. Elementary school is a stone's throw from the front door. Shopping, freeways, toll roads, all nearby. Viewing appointments available the weekend of the 9th only with offers due Monday.
Additional Information
- Appliances
- Built-In Range, Barbecue, Double Oven, Dishwasher, Gas Oven, Gas Range, Range Hood, Water Heater
- Pool
- Yes
- Pool Description
- Filtered, In Ground, Pebble, Private
- Fireplace Description
- Family Room, Gas
- Heat
- Forced Air
- Cooling
- Yes
- Cooling Description
- Central Air
- View
- Hills, Neighborhood, Trees/Woods
- Exterior Construction
- Stone, Stucco, Wood Siding
- Patio
- Concrete, Covered
- Roof
- Shingle, See Remarks
- Garage Spaces Total
- 2
- Sewer
- Sewer Tap Paid
- Water
- Public
- School District
- Orange Unified
- Elementary School
- Nohl Canyon
- Middle School
- Cerro Villa
- High School
- Villa Park
- Interior Features
- Built-in Features, Cathedral Ceiling(s), Dry Bar, Dumbwaiter, High Ceilings, Pull Down Attic Stairs, Recessed Lighting, Storage, Tile Counters, Unfurnished, All Bedrooms Down, Main Level Master
- Attached Structure
- Detached
- Number Of Units Total
- 1
Listing courtesy of Listing Agent: Brian Donlyuk (brian@yourocagent.com) from Listing Office: Coldwell Banker Platinum Prop.
Listing sold by David Delaney from Coldwell Banker Realty
Mortgage Calculator
Based on information from California Regional Multiple Listing Service, Inc. as of . This information is for your personal, non-commercial use and may not be used for any purpose other than to identify prospective properties you may be interested in purchasing. Display of MLS data is usually deemed reliable but is NOT guaranteed accurate by the MLS. Buyers are responsible for verifying the accuracy of all information and should investigate the data themselves or retain appropriate professionals. Information from sources other than the Listing Agent may have been included in the MLS data. Unless otherwise specified in writing, Broker/Agent has not and will not verify any information obtained from other sources. The Broker/Agent providing the information contained herein may or may not have been the Listing and/or Selling Agent.
