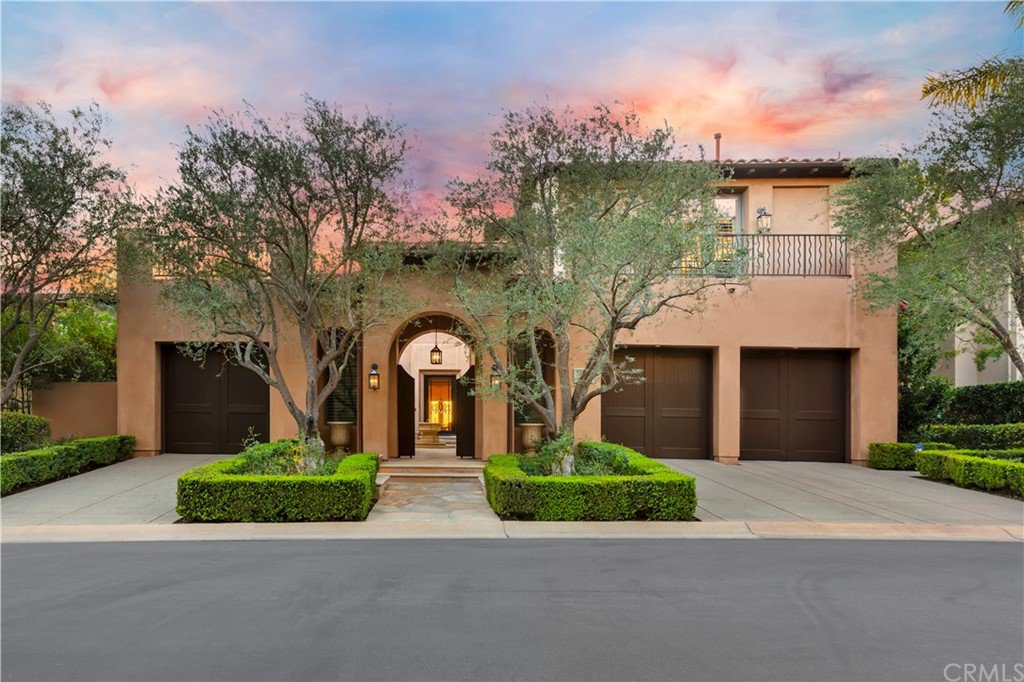32 Via Coralle, Newport Coast, CA 92657
- $6,220,000
- 5
- BD
- 7
- BA
- 5,622
- SqFt
- Sold Price
- $6,220,000
- List Price
- $6,600,000
- Closing Date
- Jul 30, 2021
- Status
- CLOSED
- MLS#
- OC21069629
- Year Built
- 1999
- Bedrooms
- 5
- Bathrooms
- 7
- Living Sq. Ft
- 5,622
- Lot Size
- 10,435
- Acres
- 0.24
- Lot Location
- Back Yard, Front Yard, Landscaped, Sprinkler System
- Days on Market
- 82
- Property Type
- Single Family Residential
- Style
- Custom
- Property Sub Type
- Single Family Residence
- Stories
- Two Levels
- Neighborhood
- Perazul (Perz)
Property Description
A splendid and tranquil estate perched atop one of the most prestigious communities in Newport Coast. Captivating, panoramic views of the Pacific Ocean, Catalina Island and Newport Harbor by day, magical sunsets and glimmering city lights by night. Rebuilt in 2012, this exquisitely designed estate seamlessly blends indoor and outdoor space for relaxation and sumptuous living with one of the most desired and spacious floor plans rarely seen on the market. The demure wooden gate and soaring foyer welcome you home and lead to the expanded great room and formal dining room that open to a shimmering swimming pool overlooking the ocean and cascading hills. The study gazes out to a beautiful fountain and wood-burning fireplace in the courtyard. Enjoy a Chef's gourmet kitchen fully equipped with state-of-the-art Sub-Zero appliances and a grand granite island. The home’s open and flexible floor plan, with a grand staircase and views from nearly every room, a large gym/5th bedroom, a home theater/6th bedroom, 400+ bottle wine room and a location for an elevator, can be customized to fit any lifestyle. Enjoy coastal luxury without compromising on culture, entertainment, or access to Southern California’s top-ranked universities, hospitals, and schools. This estate is only minutes from Fashion Island, South Coast Plaza, Pelican Hill Golf Resort, and Crystal Cove State Beach. With John Wayne Airport and LAX nearby, this oasis is also the perfect gateway to reach any destination.
Additional Information
- HOA
- 275
- Frequency
- Monthly
- Second HOA
- $418
- Association Amenities
- Clubhouse, Barbecue, Picnic Area, Playground, Pool, Spa/Hot Tub, Tennis Court(s)
- Appliances
- 6 Burner Stove, Barbecue, Convection Oven, Double Oven, Dishwasher, Disposal, Refrigerator, Range Hood, Self Cleaning Oven, Vented Exhaust Fan, Water Heater, Warming Drawer
- Pool
- Yes
- Pool Description
- Community, Filtered, Gunite, Heated, In Ground, Lap, Permits, Private, Association
- Fireplace Description
- Family Room, Gas, Great Room, Living Room, Primary Bedroom, Outside
- Heat
- Central, Forced Air, Zoned
- Cooling
- Yes
- Cooling Description
- Central Air, Dual, Electric, Zoned
- View
- Catalina, City Lights, Coastline, Courtyard, Harbor, Hills, Neighborhood, Ocean, Panoramic, Pool, Water
- Exterior Construction
- Drywall
- Patio
- Covered, Deck, Patio, Stone
- Roof
- Tile
- Garage Spaces Total
- 2
- Sewer
- Public Sewer
- Water
- Private
- School District
- Newport Mesa Unified
- Elementary School
- Newport Coast
- Middle School
- Corona Del Mar
- High School
- Corona Del Mar
- Interior Features
- Beamed Ceilings, Wet Bar, Built-in Features, Balcony, Ceiling Fan(s), Crown Molding, Cathedral Ceiling(s), Central Vacuum, Coffered Ceiling(s), Granite Counters, High Ceilings, Open Floorplan, Stone Counters, Recessed Lighting, Two Story Ceilings, Bar, Wired for Sound, Bedroom on Main Level, Dressing Area, Entrance Foyer, Multiple Primary Suites
- Attached Structure
- Detached
- Number Of Units Total
- 1
Listing courtesy of Listing Agent: Ann Ngo (annngorealty@gmail.com) from Listing Office: Coastal Investments.
Listing sold by Yi Wang from Pacific Realty Center
Mortgage Calculator
Based on information from California Regional Multiple Listing Service, Inc. as of . This information is for your personal, non-commercial use and may not be used for any purpose other than to identify prospective properties you may be interested in purchasing. Display of MLS data is usually deemed reliable but is NOT guaranteed accurate by the MLS. Buyers are responsible for verifying the accuracy of all information and should investigate the data themselves or retain appropriate professionals. Information from sources other than the Listing Agent may have been included in the MLS data. Unless otherwise specified in writing, Broker/Agent has not and will not verify any information obtained from other sources. The Broker/Agent providing the information contained herein may or may not have been the Listing and/or Selling Agent.
