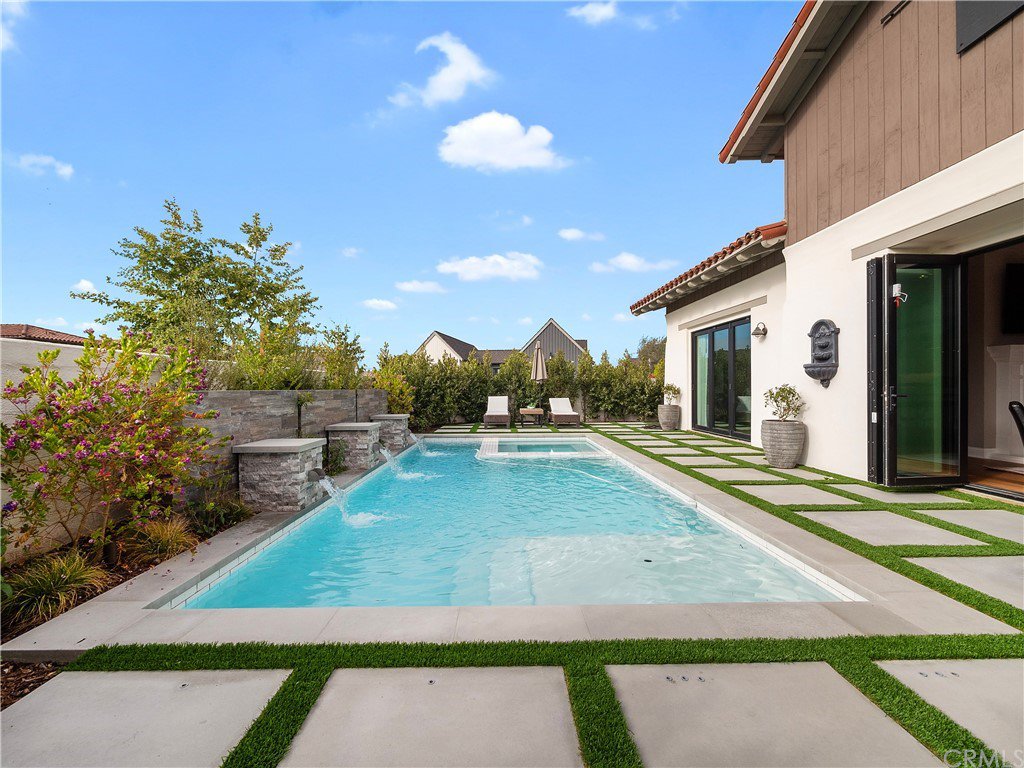28790 Martingale Drive, San Juan Capistrano, CA 92675
- $2,480,000
- 4
- BD
- 5
- BA
- 3,418
- SqFt
- Sold Price
- $2,480,000
- List Price
- $2,599,000
- Closing Date
- Jun 02, 2021
- Status
- CLOSED
- MLS#
- OC21068886
- Year Built
- 2017
- Bedrooms
- 4
- Bathrooms
- 5
- Living Sq. Ft
- 3,418
- Lot Size
- 12,719
- Acres
- 0.29
- Lot Location
- 0-1 Unit/Acre
- Days on Market
- 32
- Property Type
- Single Family Residential
- Style
- Modern, Ranch
- Property Sub Type
- Single Family Residence
- Stories
- One Level
- Neighborhood
- Other (Othr)
Property Description
Tucked behind the private gates of the Oaks Farms community sits this beautiful single level dream home. The modern farmhouse design was built in 2017 amongst the mature oak trees. The perfectly manicured front yard, includes olive trees and a private courtyard entrance. After entering you will notice the high ceilings and beautiful wood floors that lead you into the great room. Vaulted ceilings, bifold doors and the views of the brand new pool and spa accentuate the space. Off of the great room is an oversized kitchen with a large island and top of the line Thermador appliances including refrigerator, dual ovens, microwave and 48” range. Past the dining area and through another set of bifold doors the house effortlessly flows outdoors to a California room equipped with a built-in grill, Green Egg BBQ and a refrigerator. There is even a private turf putting green down the side of the home to complete the yard. Back inside, the primary bedroom has another set of bifold doors leading to the pool/spa and seating area in the back yard. The impressive primary bath includes marble flooring along with an impressive walk in closet, standalone tub and oversized shower. Back down the hall you will find two additional bedrooms each with their own walk-in closets and en-suite bathrooms. Privately situated is the fourth bedroom/office and another bathroom. This elegant gem is a rare single story dream home!!!!!!!
Additional Information
- HOA
- 386
- Frequency
- Monthly
- Association Amenities
- Controlled Access, Maintenance Grounds, Management
- Appliances
- 6 Burner Stove, Built-In Range, Convection Oven, Double Oven, Dishwasher, ENERGY STAR Qualified Appliances, Freezer, Disposal, Microwave, Refrigerator, Vented Exhaust Fan, Dryer, Washer
- Pool
- Yes
- Pool Description
- Heated, In Ground, Private
- Fireplace Description
- Family Room
- Heat
- Central, Zoned
- Cooling
- Yes
- Cooling Description
- Central Air, Zoned
- View
- Hills, Neighborhood
- Exterior Construction
- Stucco, Vertical Siding, Wood Siding
- Patio
- Concrete
- Roof
- Clay, Tile
- Garage Spaces Total
- 3
- Sewer
- Public Sewer
- Water
- Public
- School District
- Capistrano Unified
- Elementary School
- Ambuehl
- Middle School
- Marco Forester
- High School
- San Juan Hills
- Interior Features
- Beamed Ceilings, Built-in Features, Ceiling Fan(s), Granite Counters, High Ceilings, Open Floorplan, Pantry, Recessed Lighting, Wired for Sound, All Bedrooms Down, Bedroom on Main Level, Main Level Master, Walk-In Pantry, Walk-In Closet(s)
- Attached Structure
- Detached
- Number Of Units Total
- 1
Listing courtesy of Listing Agent: Amy Coler (amyrcoler@yahoo.com) from Listing Office: Keller Williams OC Coastal Realty.
Listing sold by Mitchel Bohi from Compass
Mortgage Calculator
Based on information from California Regional Multiple Listing Service, Inc. as of . This information is for your personal, non-commercial use and may not be used for any purpose other than to identify prospective properties you may be interested in purchasing. Display of MLS data is usually deemed reliable but is NOT guaranteed accurate by the MLS. Buyers are responsible for verifying the accuracy of all information and should investigate the data themselves or retain appropriate professionals. Information from sources other than the Listing Agent may have been included in the MLS data. Unless otherwise specified in writing, Broker/Agent has not and will not verify any information obtained from other sources. The Broker/Agent providing the information contained herein may or may not have been the Listing and/or Selling Agent.
