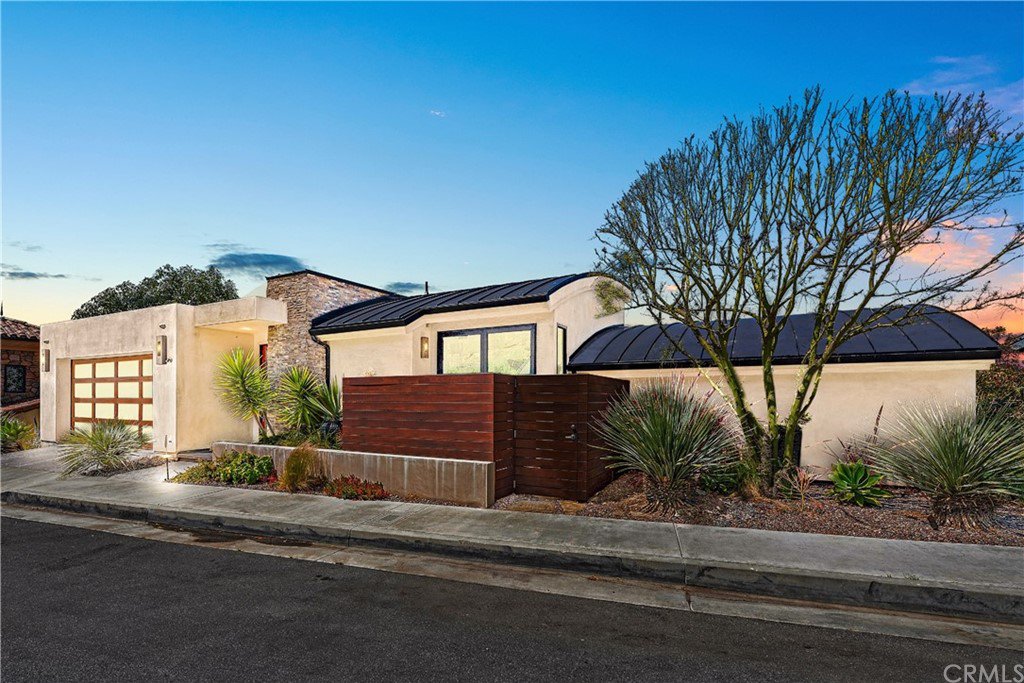433 Avenida Crespi, San Clemente, CA 92672
- $2,900,000
- 4
- BD
- 4
- BA
- 3,430
- SqFt
- Sold Price
- $2,900,000
- List Price
- $2,899,000
- Closing Date
- May 25, 2021
- Status
- CLOSED
- MLS#
- OC21068834
- Year Built
- 2010
- Bedrooms
- 4
- Bathrooms
- 4
- Living Sq. Ft
- 3,430
- Lot Size
- 5,431
- Acres
- 0.12
- Lot Location
- Back Yard, Landscaped, On Golf Course, Yard
- Days on Market
- 17
- Property Type
- Single Family Residential
- Style
- Contemporary, Custom, Modern
- Property Sub Type
- Single Family Residence
- Stories
- Two Levels
- Neighborhood
- Other (Othr)
Property Description
Modern architectural masterpiece newly built in 2010 by renowned architect Jeffrey Dahl with custom features throughout! Stunning panoramic ocean & Catalina Island views & overlooks the SC Municipal Golf Course. South SC location minutes to popular beaches & downtown restaurants! Stunning home with amazing builder craftsmanship. Custom black metal roof & massive sliding doors that can be opened for spectacular sunsets to be viewed from inside/outside! Single level living with master bedroom, kitchen, living room & guest room/bathroom all on the main level. Also offering dual level living as the downstairs features another large living space with built-in bar, oversized patio & guest rooms. An exquisite chefs kitchen with professional stainless-steel appliances: Dacor stove/hood, oven, a Sub-Zero refrigerator/freezer, large wine refrigerator & separate refrigerator doors. Each of the 4 large bedroom features an ensuite full bathroom. Resort-style master bathroom with a deep soaking BainUltra jetted tub, his/hers closets & an oversized walk-in shower. Modern touches throughout with glass patio railings, oversized windows & a dual sided fireplace. Surround sound speakers & amplifier for whole house entertaining. 24" limestone throughout home. Tiered backyard with multiple levels for playing games, gardens, fruit trees, etc. E-bike to Trestles for world famous surfing, take a short golf cart ride to other popular San Clemente Beaches & downtown restaurants are just minutes away!
Additional Information
- Appliances
- 6 Burner Stove, Convection Oven, Double Oven, Dishwasher, Disposal, Microwave, Refrigerator, Range Hood, Self Cleaning Oven, Trash Compactor, Tankless Water Heater, Warming Drawer
- Pool Description
- None
- Fireplace Description
- Bonus Room, Living Room, Multi-Sided, Outside
- Heat
- Forced Air, Fireplace(s), Zoned
- Cooling
- Yes
- Cooling Description
- Central Air, Dual, Zoned
- View
- Catalina, City Lights, Golf Course, Ocean, Panoramic, Water
- Exterior Construction
- Concrete, Stone, Stucco
- Patio
- Patio
- Roof
- Metal
- Garage Spaces Total
- 2
- Sewer
- Public Sewer
- Water
- Public
- School District
- Capistrano Unified
- Elementary School
- Concordia
- Middle School
- Shorecliff
- High School
- San Clemente
- Interior Features
- Built-in Features, Balcony, Cathedral Ceiling(s), Central Vacuum, Dry Bar, Granite Counters, High Ceilings, Open Floorplan, Recessed Lighting, Bar, Wired for Sound, Bedroom on Main Level, Main Level Master, Walk-In Closet(s)
- Attached Structure
- Detached
- Number Of Units Total
- 1
Listing courtesy of Listing Agent: Jeremy Conrad (jconrad@conradrealestate.com) from Listing Office: Conrad Realtors Inc.
Listing sold by Christian Wach from Pacific Sotheby's Int'l Realty
Mortgage Calculator
Based on information from California Regional Multiple Listing Service, Inc. as of . This information is for your personal, non-commercial use and may not be used for any purpose other than to identify prospective properties you may be interested in purchasing. Display of MLS data is usually deemed reliable but is NOT guaranteed accurate by the MLS. Buyers are responsible for verifying the accuracy of all information and should investigate the data themselves or retain appropriate professionals. Information from sources other than the Listing Agent may have been included in the MLS data. Unless otherwise specified in writing, Broker/Agent has not and will not verify any information obtained from other sources. The Broker/Agent providing the information contained herein may or may not have been the Listing and/or Selling Agent.
