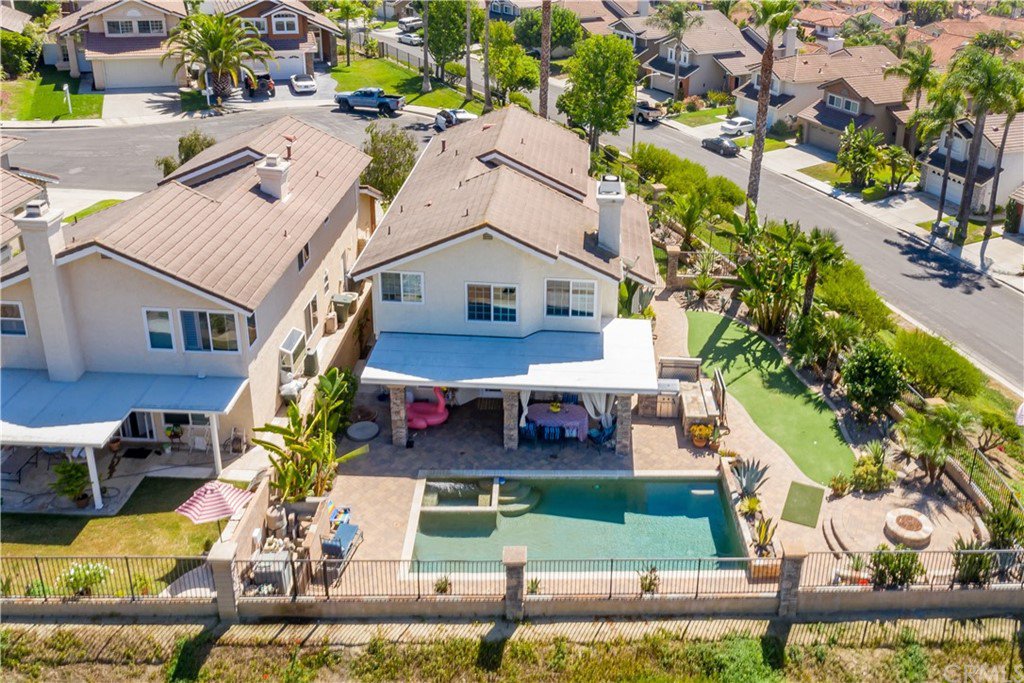29961 Oberlin Court, Laguna Niguel, CA 92677
- $1,188,000
- 3
- BD
- 3
- BA
- 2,041
- SqFt
- Sold Price
- $1,188,000
- List Price
- $1,188,000
- Closing Date
- May 05, 2021
- Status
- CLOSED
- MLS#
- OC21068252
- Year Built
- 1989
- Bedrooms
- 3
- Bathrooms
- 3
- Living Sq. Ft
- 2,041
- Lot Size
- 6,503
- Acres
- 0.15
- Lot Location
- Front Yard, Near Public Transit, Street Level
- Days on Market
- 32
- Property Type
- Single Family Residential
- Property Sub Type
- Single Family Residence
- Stories
- Two Levels
- Neighborhood
- Vista Mar (Nrv)
Property Description
This superbly located residence is perfectly situated at the end of a cul de sac with a lot sized far above many in this community. Exterior trim has been freshly painted, and ledge rock accents define a classic coastal architectural look. The crowd-pleasing floor plan has beautiful custom double door entry and abundant formal and casual areas at main floor, along with double pane windows. Kitchen features Thermador appliances and beautiful granite counter tops. Engineered hardwood floors throughout first and second levels. Tumbled stone and travertine baths. Travertine wainscot treatment at inside laundry room. All bedrooms are upstairs and master suite has an ocean view and magnificent master bath plus walk in closet. Secondary bedrooms are generous with plenty of closet space too. Beautifully upgraded and refined throughout. Wrought iron staircase treatment. The yard adds a special magic with pebble tech pool and spa, outdoor cooking area and plenty of patio area for dining and sun-bathing, as well as a putting green for some extra fun. Award winning schools, shopping, parks and recreation are nearby. Ultra lavish garage with epoxy floors and cabinets.
Additional Information
- HOA
- 89
- Frequency
- Monthly
- Second HOA
- $48
- Association Amenities
- Fire Pit
- Appliances
- Dishwasher, Disposal, Gas Range
- Pool
- Yes
- Pool Description
- Heated, Private
- Fireplace Description
- Family Room, Gas, Gas Starter
- Heat
- Forced Air
- Cooling
- Yes
- Cooling Description
- Central Air
- View
- Hills, Ocean
- Garage Spaces Total
- 2
- Sewer
- Public Sewer
- Water
- Public
- School District
- Capistrano Unified
- Interior Features
- Granite Counters, Recessed Lighting, All Bedrooms Up, Primary Suite, Walk-In Closet(s)
- Attached Structure
- Detached
- Number Of Units Total
- 1
Listing courtesy of Listing Agent: Michael Caruso (michael.caruso@theagencyre.com) from Listing Office: The Agency.
Listing sold by Phillip Caruso from The Agency
Mortgage Calculator
Based on information from California Regional Multiple Listing Service, Inc. as of . This information is for your personal, non-commercial use and may not be used for any purpose other than to identify prospective properties you may be interested in purchasing. Display of MLS data is usually deemed reliable but is NOT guaranteed accurate by the MLS. Buyers are responsible for verifying the accuracy of all information and should investigate the data themselves or retain appropriate professionals. Information from sources other than the Listing Agent may have been included in the MLS data. Unless otherwise specified in writing, Broker/Agent has not and will not verify any information obtained from other sources. The Broker/Agent providing the information contained herein may or may not have been the Listing and/or Selling Agent.
