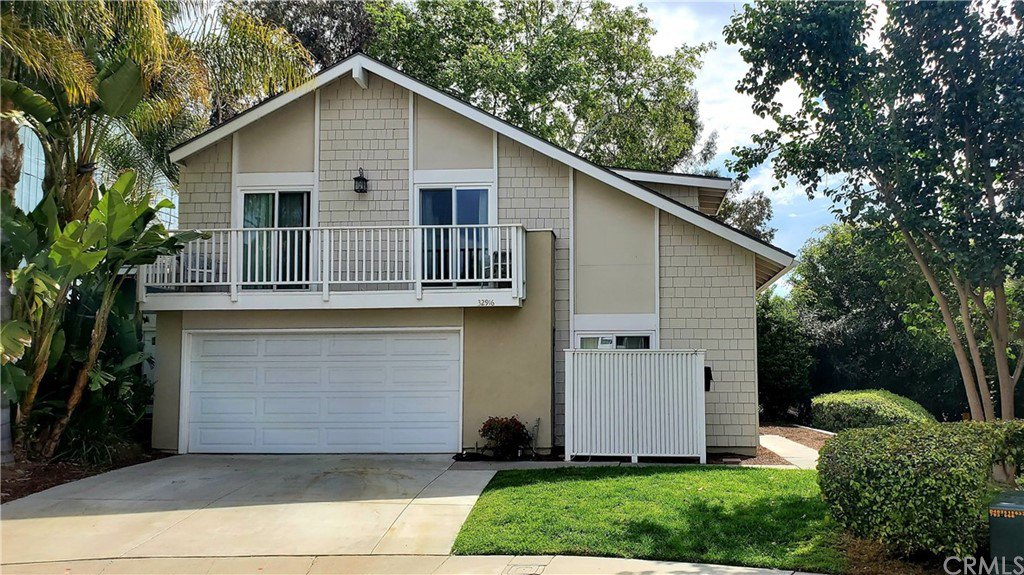32916 Paseo Del Amor Avenue, San Juan Capistrano, CA 92675
- $780,000
- 4
- BD
- 2
- BA
- 1,358
- SqFt
- Sold Price
- $780,000
- List Price
- $774,900
- Closing Date
- Jun 10, 2021
- Status
- CLOSED
- MLS#
- OC21066586
- Year Built
- 1973
- Bedrooms
- 4
- Bathrooms
- 2
- Living Sq. Ft
- 1,358
- Lot Size
- 3,230
- Acres
- 0.07
- Lot Location
- Zero Lot Line
- Days on Market
- 5
- Property Type
- Single Family Residential
- Style
- Bungalow, Cape Cod, Cottage
- Property Sub Type
- Single Family Residence
- Stories
- Two Levels
- Neighborhood
- Harbor Lane (Hl)
Property Description
Here could be the perfect South Orange County beach location that you have been seeking! One of, if not the best location within the Harbor Lane neighborhood. End of Cul de Sac with only one adjacent neighbor surrounded by greenery and foliage. This home is near, but not too close to the community rec center with a pool view sitting atop a knoll. Newly painted, new carpet on second floor and up the stairway. 4 bedrooms featuring the owner's bedroom and full bath on the ground floor. Cozy, private patio off kitchen with adjacent dining area. Granite counters in kitchen. 3 bedrooms and full bath upstairs. 1 of upstairs bedroom large enough to be bonus room. Balcony off 2 upstairs front bedrooms. The fresh paint, windows with only one neighbor contribute to this home appearing larger than the stated footage. Stylishly treated concrete floors add to the "beach vibe." New can lights in living room with Bluetooth technology and new thermostat with wireless functionality. Windows replaced including a custom fitted slider to patio area. Low HOA dues and they paint exterior every 5 years! Phenomenal location; according to Google maps: less than 2.5 miles to Dana Point Harbor, less than 3 miles to 5 freeway, 1 mile to Albertson's shopping center, around 2 miles to both Ocean Ranch Village centers featuring shopping, restaurants, services, and movie theater.
Additional Information
- HOA
- 100
- Frequency
- Monthly
- Association Amenities
- Pool
- Appliances
- Dishwasher, Gas Range, Microwave, Refrigerator, Dryer, Washer
- Pool Description
- Association
- Fireplace Description
- Living Room
- Heat
- Central, Forced Air
- Cooling
- Yes
- Cooling Description
- Central Air
- View
- Park/Greenbelt, Pool
- Exterior Construction
- Stucco
- Patio
- Concrete
- Roof
- Composition
- Garage Spaces Total
- 2
- Sewer
- Public Sewer
- Water
- Public, Private
- School District
- Capistrano Unified
- Interior Features
- Granite Counters, Open Floorplan, Main Level Master
- Attached Structure
- Detached
- Number Of Units Total
- 1
Listing courtesy of Listing Agent: Paul Ventura (Paul@YourBrokerPaul.com) from Listing Office: Re/Max Property Connection.
Listing sold by Kate Keast from Team Laguna Inc
Mortgage Calculator
Based on information from California Regional Multiple Listing Service, Inc. as of . This information is for your personal, non-commercial use and may not be used for any purpose other than to identify prospective properties you may be interested in purchasing. Display of MLS data is usually deemed reliable but is NOT guaranteed accurate by the MLS. Buyers are responsible for verifying the accuracy of all information and should investigate the data themselves or retain appropriate professionals. Information from sources other than the Listing Agent may have been included in the MLS data. Unless otherwise specified in writing, Broker/Agent has not and will not verify any information obtained from other sources. The Broker/Agent providing the information contained herein may or may not have been the Listing and/or Selling Agent.
