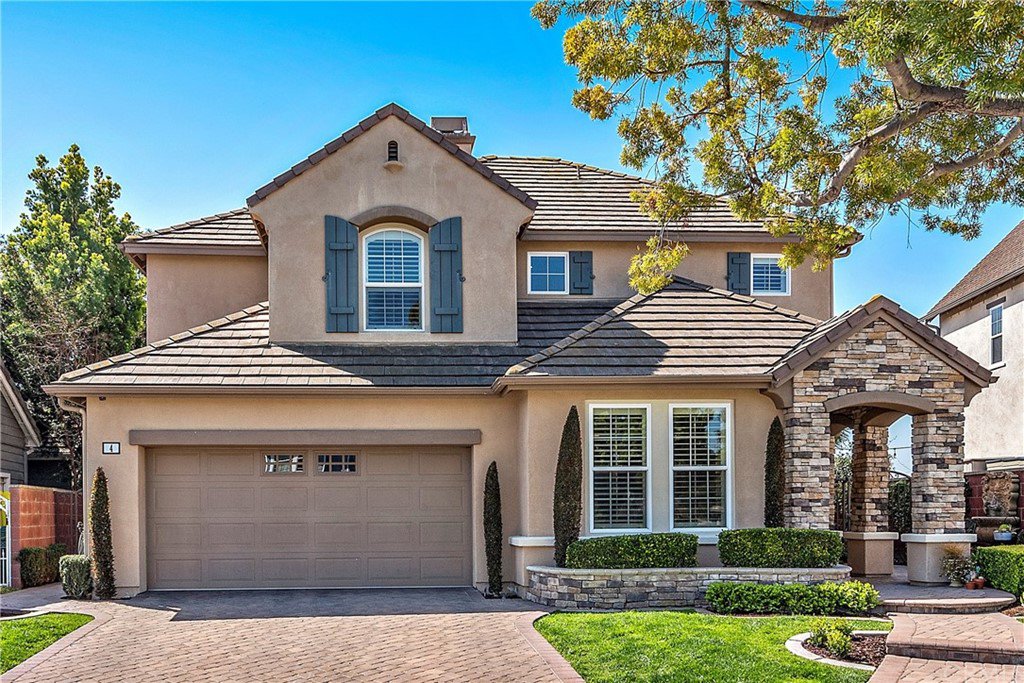4 Merriweather Place, Ladera Ranch, CA 92694
- $1,310,000
- 5
- BD
- 3
- BA
- 2,773
- SqFt
- Sold Price
- $1,310,000
- List Price
- $1,200,000
- Closing Date
- Apr 26, 2021
- Status
- CLOSED
- MLS#
- OC21066454
- Year Built
- 2003
- Bedrooms
- 5
- Bathrooms
- 3
- Living Sq. Ft
- 2,773
- Lot Size
- 6,151
- Acres
- 0.14
- Lot Location
- Cul-De-Sac
- Days on Market
- 3
- Property Type
- Single Family Residential
- Style
- Traditional
- Property Sub Type
- Single Family Residence
- Stories
- Two Levels
- Neighborhood
- Canopy Lane (Canl)
Property Description
Welcome HOME to this beautiful turnkey Canopy Lane home located in the heart of Ladera Ranch at the end of one of the best cul-de-sacs. This 4 bedroom, 3 full bath home invites you into a peaceful open floor plan perfect for entertainment as well as intimate family gatherings. Upon entering you will notice the wide open floor plan showcasing plantation shutters, crown molding, and wood flooring throughout the downstairs leading you into the oversized great room with an upgraded kitchen and cozy fireplace. Always facing the sunset, this light and bright stunner has one of the largest lots in the tract. Sliding doors welcome you out to YOUR entertainers dream yard featuring custom hardscape, built in bbq, large grass area, a serene fountain, and citrus trees for your enjoyment. 4 Merriweather Place includes a fully owned solar system, water softener, whole house fan, as well as can lighting throughout. Not to mention an upgraded security system, drip irrigation planters, and a three car garage. The luxurious master suite provides a grand bathroom and walk-in closet with a master retreat that the builder offered as a fifth bedroom in this model. A peek-a-boo ocean view can be seen through the upstairs windows. The upstairs also includes an upgraded laundry room with a charming barn door entrance. Walk to Oso Grande Elementary and LRMS, popular Poet's park, and all the trails that Ladera Ranch offers. HOA includes 24 hour security and free high speed internet. Don't miss This!
Additional Information
- HOA
- 193
- Frequency
- Monthly
- Association Amenities
- Clubhouse, Dog Park, Game Room, Meeting Room, Meeting/Banquet/Party Room, Outdoor Cooking Area, Barbecue, Picnic Area, Playground, Pool, Recreation Room, Spa/Hot Tub, Security, Tennis Court(s), Trail(s)
- Appliances
- Built-In Range, Barbecue, Dishwasher, Disposal, Gas Range, Microwave, Refrigerator, Water Softener, Water To Refrigerator
- Pool Description
- Association
- Fireplace Description
- Family Room
- Heat
- Forced Air, Fireplace(s)
- Cooling
- Yes
- Cooling Description
- Central Air, Attic Fan
- View
- Canyon, Mountain(s), Peek-A-Boo
- Patio
- Front Porch, Stone
- Roof
- Tile
- Garage Spaces Total
- 3
- Sewer
- Public Sewer
- Water
- Private
- School District
- Capistrano Unified
- Elementary School
- Oso Grande
- Middle School
- Ladera Ranch
- High School
- San Juan Hills
- Interior Features
- Ceiling Fan(s), Crown Molding, Cathedral Ceiling(s), Granite Counters, Open Floorplan, Recessed Lighting, Wired for Sound, Bedroom on Main Level, Walk-In Closet(s)
- Attached Structure
- Detached
- Number Of Units Total
- 113
Listing courtesy of Listing Agent: Megan Herzing (megherzing@yahoo.com) from Listing Office: HomeSmart, Evergreen Realty.
Listing sold by M Kay DeRight from HomeSmart, Evergreen Realty
Mortgage Calculator
Based on information from California Regional Multiple Listing Service, Inc. as of . This information is for your personal, non-commercial use and may not be used for any purpose other than to identify prospective properties you may be interested in purchasing. Display of MLS data is usually deemed reliable but is NOT guaranteed accurate by the MLS. Buyers are responsible for verifying the accuracy of all information and should investigate the data themselves or retain appropriate professionals. Information from sources other than the Listing Agent may have been included in the MLS data. Unless otherwise specified in writing, Broker/Agent has not and will not verify any information obtained from other sources. The Broker/Agent providing the information contained herein may or may not have been the Listing and/or Selling Agent.
