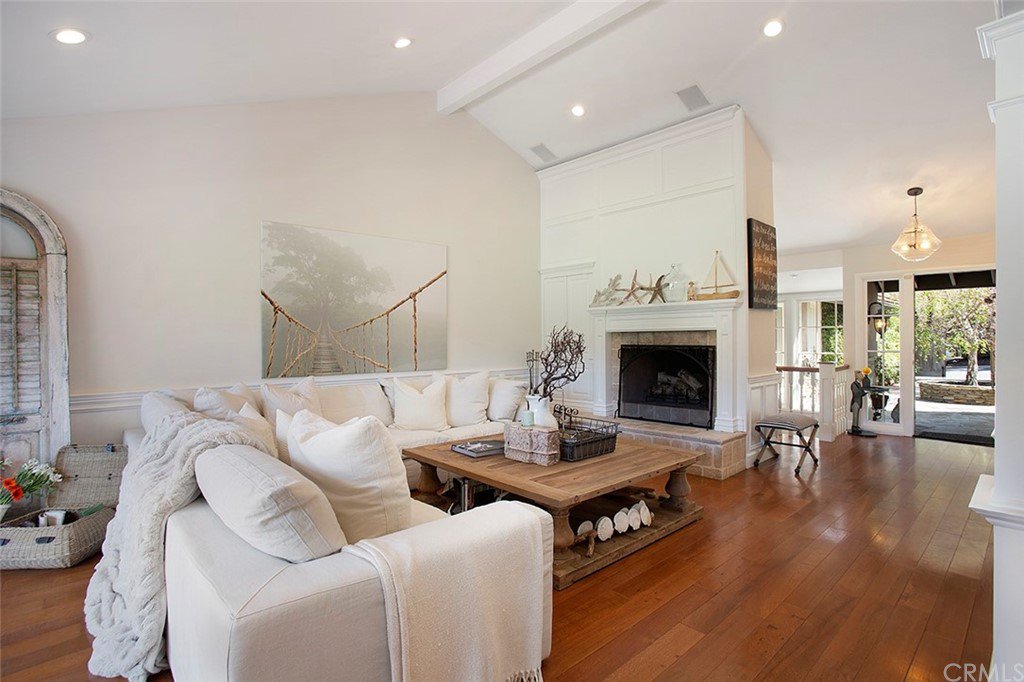31941 E Nine Dr., Laguna Niguel, CA 92677
- $1,638,800
- 4
- BD
- 3
- BA
- 3,081
- SqFt
- Sold Price
- $1,638,800
- List Price
- $1,638,800
- Closing Date
- May 06, 2021
- Status
- CLOSED
- MLS#
- OC21066173
- Year Built
- 1977
- Bedrooms
- 4
- Bathrooms
- 3
- Living Sq. Ft
- 3,081
- Lot Size
- 7,560
- Acres
- 0.17
- Lot Location
- 0-1 Unit/Acre, Back Yard, On Golf Course, Street Level, Yard
- Days on Market
- 36
- Property Type
- Single Family Residential
- Style
- Traditional
- Property Sub Type
- Single Family Residence
- Stories
- Two Levels
- Neighborhood
- Links Pointe (Lsp)
Property Description
Located just minutes from the beach, world class resorts and on the 4th hole of the El Niguel Country Club golf course, this gated community is exclusive with single loaded streets and amazing views. The home is highly upgraded with granite counters, gourmet appliances (Viking counter-top range and Dacor double ovens), and built in refrigerator. The entry is on the main view level along with the kitchen and the master bedroom so it will live like a single story with two of the four bedrooms downstairs, along with the large family room. There is a jacuzzi in the massive back yard which sits right on the golf course. The home shows like a model with wainscotting, a view balcony, and crown molding everywhere. The mail level floor is quarter-sawn oak and the raised hearth fireplace has tumbled marble tile and is wood burning. The master bedroom on the main level has a view of the golf course and a beautiful master bath.
Additional Information
- HOA
- 200
- Frequency
- Monthly
- Association Amenities
- Security
- Appliances
- 6 Burner Stove, Built-In Range, Double Oven, Dishwasher, Disposal, Gas Range, Gas Water Heater
- Pool Description
- None
- Fireplace Description
- Dining Room, Gas, Wood Burning
- Heat
- Central
- Cooling
- Yes
- Cooling Description
- Central Air
- View
- City Lights, Park/Greenbelt, Golf Course, Panoramic
- Patio
- Concrete
- Garage Spaces Total
- 2
- Sewer
- Public Sewer
- Water
- Public
- School District
- Capistrano Unified
- Interior Features
- Built-in Features, Balcony, Crown Molding, Cathedral Ceiling(s), Granite Counters, High Ceilings, Unfurnished, Bedroom on Main Level, Main Level Master, Walk-In Closet(s)
- Attached Structure
- Detached
- Number Of Units Total
- 1
Listing courtesy of Listing Agent: Lee Ann Canaday (Leeann@canadaygroup.com) from Listing Office: RE/MAX Fine Homes.
Listing sold by Lee Ann Canaday from Re/Max Fine Homes
Mortgage Calculator
Based on information from California Regional Multiple Listing Service, Inc. as of . This information is for your personal, non-commercial use and may not be used for any purpose other than to identify prospective properties you may be interested in purchasing. Display of MLS data is usually deemed reliable but is NOT guaranteed accurate by the MLS. Buyers are responsible for verifying the accuracy of all information and should investigate the data themselves or retain appropriate professionals. Information from sources other than the Listing Agent may have been included in the MLS data. Unless otherwise specified in writing, Broker/Agent has not and will not verify any information obtained from other sources. The Broker/Agent providing the information contained herein may or may not have been the Listing and/or Selling Agent.
