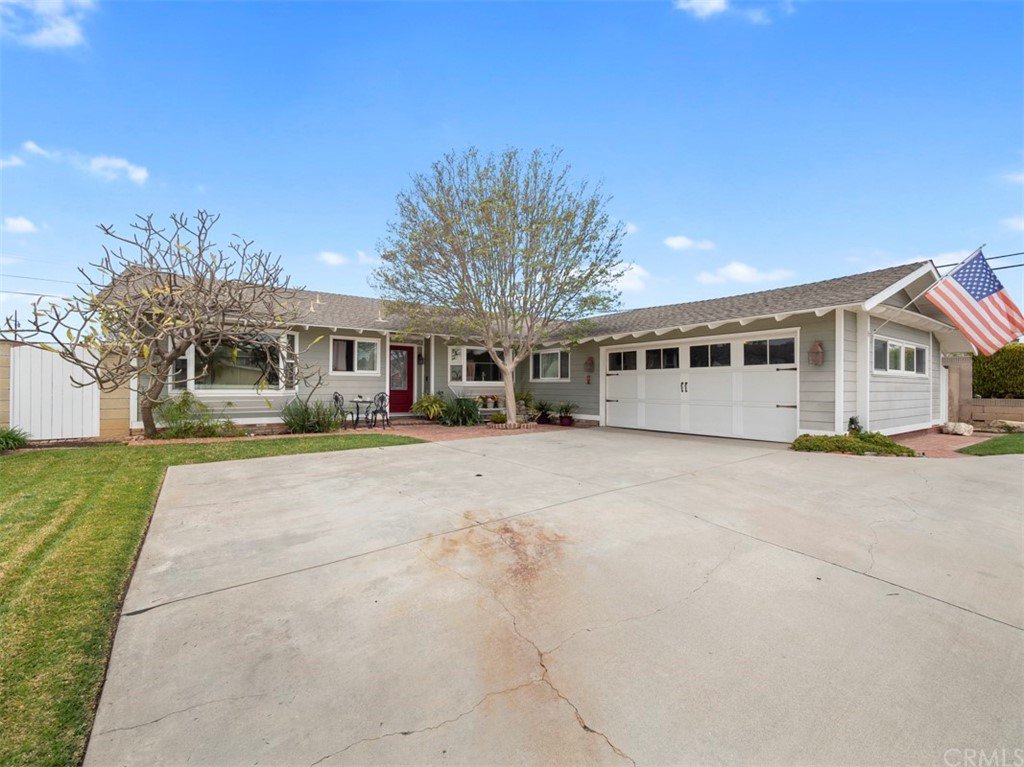5411 Lockhaven Drive, Buena Park, CA 90621
- $935,000
- 4
- BD
- 3
- BA
- 1,787
- SqFt
- Sold Price
- $935,000
- List Price
- $925,000
- Closing Date
- May 18, 2021
- Status
- CLOSED
- MLS#
- OC21064464
- Year Built
- 1957
- Bedrooms
- 4
- Bathrooms
- 3
- Living Sq. Ft
- 1,787
- Lot Size
- 8,050
- Acres
- 0.18
- Lot Location
- Back Yard, Front Yard, Landscaped, Sloped Up, Yard
- Days on Market
- 13
- Property Type
- Single Family Residential
- Property Sub Type
- Single Family Residence
- Stories
- One Level
- Neighborhood
- Other (Othr)
Property Description
Located in the neighborhood surrounding the Los Coyotes Country Club, this welcoming 4 bedroom, 3 bathroom home is a stellar choice for anyone who wants convenience without sacrificing charm! The open floor plan allows the tall windows lining the back of the house to be seen immediately, letting in a lot of natural light with a view of the backyard pond and beautiful, blooming Rose of Sharon tree. Features like the gorgeous stack stone outdoor kitchen, double oven, whimsical backyard, and circular driveway make this home perfect for entertaining. New features include dimmable lights, updated flooring, remodeled bathrooms, granite countertops, soft-close kitchen cabinets and drawers, ceiling fans, and Astroturf. One en suite bedroom down a separate hallway has its own private entrance and miniature patio on the side of the house, complete with two closets, and two skylights allowing for bright natural light. The kitchen’s bay window sits just above the farmhouse sink, offering a pleasant view of the front yard. Stackable washer/dryer are stealthily hidden in the kitchen cabinetry, making laundry appliances quiet and unnoticeable! Master bedroom includes its own window seat and Bay Window, closets with built-in shelving, and a renovated bathroom with new oil-rubbed bronze fixtures. This one will go quick!
Additional Information
- Appliances
- Barbecue, Double Oven, Dishwasher, Freezer, Gas Cooktop, Disposal, Gas Oven, Microwave, Refrigerator, Tankless Water Heater, Dryer, Washer
- Pool Description
- None
- Fireplace Description
- Gas Starter, Living Room, Wood Burning
- Heat
- Central
- Cooling
- Yes
- Cooling Description
- Central Air
- View
- None
- Exterior Construction
- Brick, Drywall, Stone, Copper Plumbing
- Patio
- Covered, Patio, Porch, Wood
- Garage Spaces Total
- 2
- Sewer
- Public Sewer
- Water
- Public
- School District
- Fullerton Joint Union High
- Elementary School
- Emery
- Middle School
- Beattie
- High School
- Sunny Hills
- Interior Features
- Ceiling Fan(s), Crown Molding, Granite Counters, Open Floorplan, Pantry, Phone System, Paneling/Wainscoting, Storage, Track Lighting, Unfurnished, All Bedrooms Down, Attic, Bedroom on Main Level, Multiple Master Suites
- Attached Structure
- Detached
- Number Of Units Total
- 1
Listing courtesy of Listing Agent: Karyn Sontag (karynsontag@gmail.com) from Listing Office: Keller Williams Realty- YL/ AH.
Listing sold by Jaime Carranza from Global PNC Real Estate
Mortgage Calculator
Based on information from California Regional Multiple Listing Service, Inc. as of . This information is for your personal, non-commercial use and may not be used for any purpose other than to identify prospective properties you may be interested in purchasing. Display of MLS data is usually deemed reliable but is NOT guaranteed accurate by the MLS. Buyers are responsible for verifying the accuracy of all information and should investigate the data themselves or retain appropriate professionals. Information from sources other than the Listing Agent may have been included in the MLS data. Unless otherwise specified in writing, Broker/Agent has not and will not verify any information obtained from other sources. The Broker/Agent providing the information contained herein may or may not have been the Listing and/or Selling Agent.
