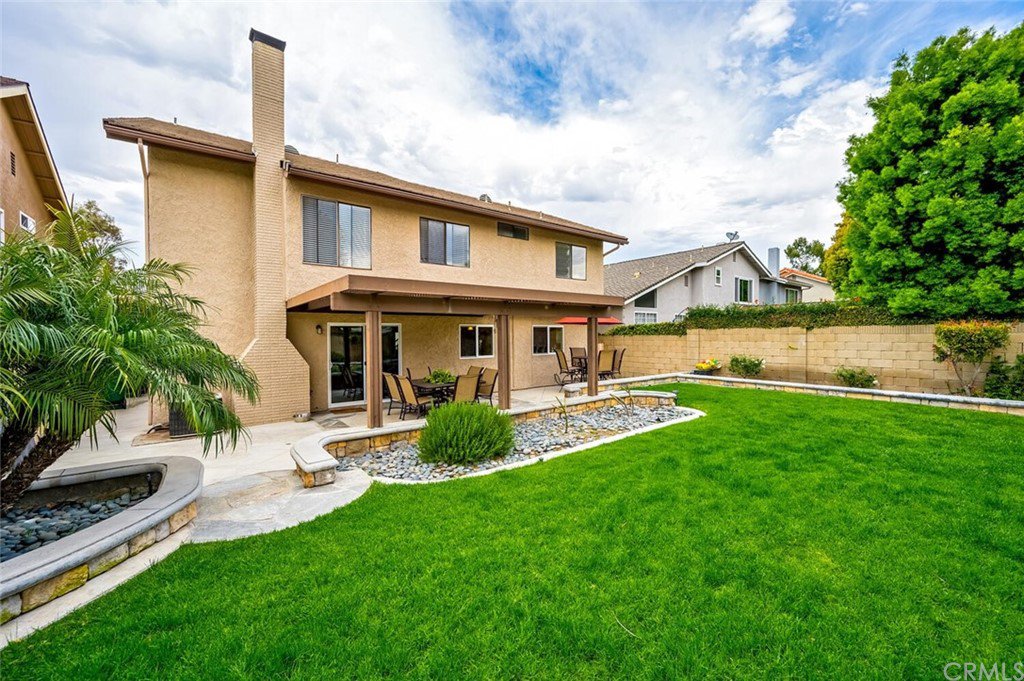21412 Via Viajante, Lake Forest, CA 92630
- $1,040,000
- 5
- BD
- 3
- BA
- 2,672
- SqFt
- Sold Price
- $1,040,000
- List Price
- $985,000
- Closing Date
- May 05, 2021
- Status
- CLOSED
- MLS#
- OC21064224
- Year Built
- 1976
- Bedrooms
- 5
- Bathrooms
- 3
- Living Sq. Ft
- 2,672
- Lot Size
- 5,000
- Acres
- 0.11
- Lot Location
- Back Yard, Front Yard, Lawn, Landscaped, Level, Street Level
- Days on Market
- 5
- Property Type
- Single Family Residential
- Property Sub Type
- Single Family Residence
- Stories
- Two Levels
- Neighborhood
- Woodside Ii (South) (Ws2)
Property Description
Here is the sensational family home that you have been waiting for in Lake Forest with 5 BEDROOMS ON SECOND LEVEL! This spacious, open floor plan settled on a private lot will fulfill all of your dreams! Upon arrival you will immediately be drawn to the gorgeous curb appeal featuring a stacked stone retaining wall, perfectly manicured lawn, & elegant front door! Once inside, you are greeted by cathedral ceilings which allows an abundance of natural light to flood the home. Main floor is host to the formal living room & dining room which gives you a 'great room' feel to gather for meals & conversation! The gorgeous, remodeled chef's kitchen w/custom cabinetry, granite countertops, island, breakfast bar, double oven, pendant lighting & walk-in pantry is adjacent to the breakfast nook & family room with impressive fireplace highlighting a custom mantle. Upper level accommodations entail a spacious Master Retreat with dual vanity & walk-in closet. In addition, there are four secondary bedrooms that offer a vast amount of space for the kids and a hall bath with double sinks. The impressive backyard is very private - dine al fresco under your covered patio while watching the kids play in the very expansive yard! 2 Car Direct Access Garage offers an abundance of storage possibilities. As if this wasn't enough, the icing on the cake is the wonderful amenities that surround this home -- Sun & Sail Club, Parks, Shopping, Restaurants, etc. ... the full package is waiting for you!
Additional Information
- HOA
- 125
- Frequency
- Monthly
- Association Amenities
- Billiard Room, Clubhouse, Sport Court, Fitness Center, Meeting Room, Meeting/Banquet/Party Room, Outdoor Cooking Area, Barbecue, Picnic Area, Paddle Tennis, Playground, Pool, Recreation Room, Sauna, Spa/Hot Tub, Security, Tennis Court(s)
- Appliances
- Double Oven, Dishwasher, Disposal, Gas Water Heater, Microwave
- Pool Description
- Community, Association
- Fireplace Description
- Family Room, Gas, Gas Starter
- Heat
- Central, Forced Air
- Cooling
- Yes
- Cooling Description
- Central Air
- View
- Neighborhood
- Exterior Construction
- Stone
- Patio
- Front Porch, Open, Patio
- Roof
- Composition
- Garage Spaces Total
- 2
- Sewer
- Public Sewer
- Water
- Public
- School District
- Saddleback Valley Unified
- Elementary School
- Rancho Canada
- Middle School
- Serrano
- High School
- El Toro
- Interior Features
- Cathedral Ceiling(s), Granite Counters, High Ceilings, Open Floorplan, Pantry, Recessed Lighting, All Bedrooms Up, Walk-In Pantry, Walk-In Closet(s)
- Attached Structure
- Detached
- Number Of Units Total
- 1
Listing courtesy of Listing Agent: Lisa Adams (LisaAdamsRE@gmail.com) from Listing Office: Distinctive Coast Properties.
Listing sold by Lawrence Bammer from First Team Real Estate
Mortgage Calculator
Based on information from California Regional Multiple Listing Service, Inc. as of . This information is for your personal, non-commercial use and may not be used for any purpose other than to identify prospective properties you may be interested in purchasing. Display of MLS data is usually deemed reliable but is NOT guaranteed accurate by the MLS. Buyers are responsible for verifying the accuracy of all information and should investigate the data themselves or retain appropriate professionals. Information from sources other than the Listing Agent may have been included in the MLS data. Unless otherwise specified in writing, Broker/Agent has not and will not verify any information obtained from other sources. The Broker/Agent providing the information contained herein may or may not have been the Listing and/or Selling Agent.
