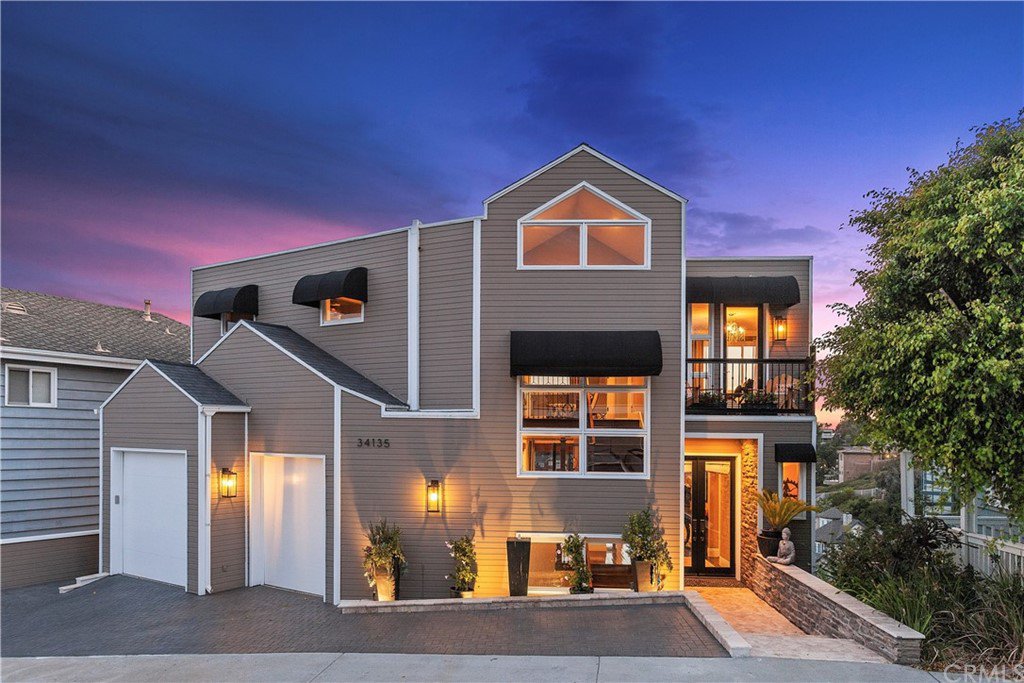34135 Calle La Primavera, Dana Point, CA 92629
- $2,300,000
- 4
- BD
- 5
- BA
- 3,800
- SqFt
- Sold Price
- $2,300,000
- List Price
- $2,095,000
- Closing Date
- May 03, 2021
- Status
- CLOSED
- MLS#
- OC21059503
- Year Built
- 1991
- Bedrooms
- 4
- Bathrooms
- 5
- Living Sq. Ft
- 3,800
- Lot Size
- 4,356
- Acres
- 0.10
- Lot Location
- Near Park, Paved, Walkstreet
- Days on Market
- 9
- Property Type
- Single Family Residential
- Style
- Contemporary, Modern
- Property Sub Type
- Single Family Residence
- Stories
- Multi Level
- Neighborhood
- Lantern Village Central (Ldc)
Property Description
Welcome to 34135 Calle La Primavera, where laidback living meets ocean-view elegance. This four bedroom, four-and-one-half bath completely renovated home is situated in the heart of Lantern Village near the beach, restaurants, and shops. You will also be walking distance from the up-and-coming Dana Point Harbor, which is undergoing a $330 million renovation. The harbor transformation is sure to make Dana Point a premier South County destination, giving this home incredible potential for upside growth. Entertaining comes easy in this gem featuring stunning coastline vistas from three decks. The open floor plan complements a bright and airy interior, which offers a custom kitchen with six-burner gas cooktop, Sub-Zero refrigerator, dishwasher, and oversized island with bar seating. Host friends and loved ones alike on the view deck with built-in barbeque. The home’s entire top level is dedicated to your gorgeous master suite, which showcases two private decks, a dual sided fireplace, and expansive master bathroom with dual vanities, sauna, and huge dream closet. Downstairs, you’ll find three secondary bedrooms—each with en-suite baths—and a spacious family room. You will also appreciate the large laundry room and home gym. Designer finishes are present at every turn, including hand-scraped walnut floors, crown molding, custom stonework, granite countertops, and travertine and marble in the bathrooms. Smart home features make your life easier, like surround sound system.
Additional Information
- Appliances
- 6 Burner Stove, Barbecue, Dishwasher, Ice Maker, Microwave, Refrigerator, Self Cleaning Oven
- Pool Description
- None
- Fireplace Description
- Family Room, Gas, Living Room, Master Bedroom
- Heat
- Central
- Cooling
- Yes
- Cooling Description
- Central Air
- View
- City Lights, Neighborhood, Ocean, Trees/Woods, Water
- Patio
- Concrete
- Roof
- Composition, Shingle
- Garage Spaces Total
- 2
- Sewer
- Public Sewer
- Water
- Public
- School District
- Capistrano Unified
- Interior Features
- Balcony, Chair Rail, Ceiling Fan(s), Crown Molding, Central Vacuum, Recessed Lighting, Wired for Data, Wired for Sound, Walk-In Closet(s)
- Attached Structure
- Detached
- Number Of Units Total
- 1
Listing courtesy of Listing Agent: Max Nejad (mnejad@surterreproperties.com) from Listing Office: Surterre Properties Inc.
Listing sold by THERESA RIGGS from Coldwell Banker Home Source
Mortgage Calculator
Based on information from California Regional Multiple Listing Service, Inc. as of . This information is for your personal, non-commercial use and may not be used for any purpose other than to identify prospective properties you may be interested in purchasing. Display of MLS data is usually deemed reliable but is NOT guaranteed accurate by the MLS. Buyers are responsible for verifying the accuracy of all information and should investigate the data themselves or retain appropriate professionals. Information from sources other than the Listing Agent may have been included in the MLS data. Unless otherwise specified in writing, Broker/Agent has not and will not verify any information obtained from other sources. The Broker/Agent providing the information contained herein may or may not have been the Listing and/or Selling Agent.
