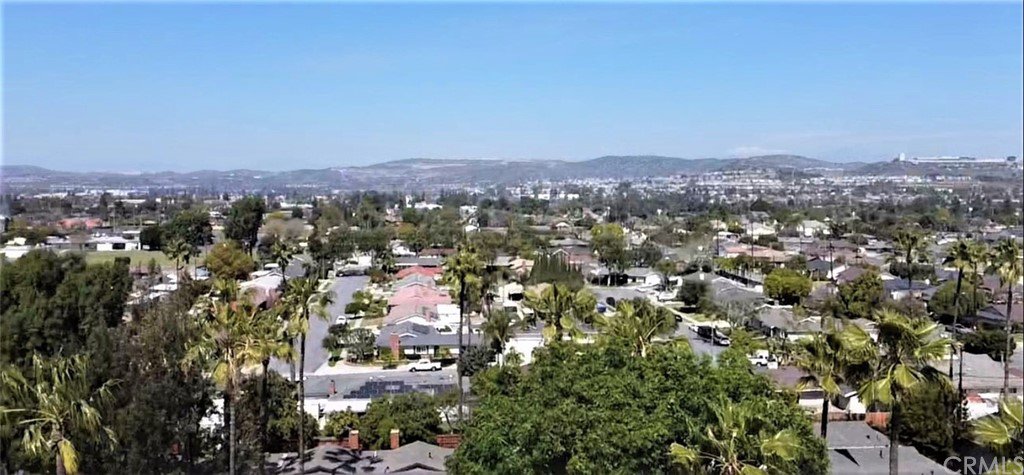1431 Prospect Avenue Unit D, Placentia, CA 92870
- $560,000
- 3
- BD
- 3
- BA
- 1,438
- SqFt
- Sold Price
- $560,000
- List Price
- $585,000
- Closing Date
- Apr 24, 2021
- Status
- CLOSED
- MLS#
- OC21056691
- Year Built
- 1964
- Bedrooms
- 3
- Bathrooms
- 3
- Living Sq. Ft
- 1,438
- Lot Size
- 984
- Acres
- 0.02
- Days on Market
- 1
- Property Type
- Townhome
- Style
- Other
- Property Sub Type
- Townhouse
- Stories
- Two Levels
Property Description
This corner unit single-family, attached townhome is priced to sell. This lovely upgraded 1478 SQFT townhome is situated in close proximity to CAL State Fullerton, and owners or tenants enjoy easy freeway access to local freeways (57, 91, and 5), employment, and shopping centers. The spacious floor plan allows for comfortable living while the kitchen is equipped with plenty of cabinet space, a separate walk-in pantry, newer appliances, and bar-type seating at the kitchen counter. The formal living room is equipped with a brick hearth fireplace and provides easy access to the spacious private backyard patio. A half bath is also conveniently located downstairs. Situated on the second floor are three comfortably sized bedrooms. The master bedroom is equipped with a full private bathroom, new private vanity, and full shower with tub. The secondary bedrooms share another full bathroom in the hall. The newly refurbished front patio deck is an excellent place to sit and enjoy the quiet park-like environment of this peaceful community with no neighbors behind, or to the side of the Unit. Low monthly HOA fees include the use and upkeep of the community pool and clubhouse. Upgrades include all new flooring, lighting, vanity, and appliances. This home is zoned for award-winning PYLUSD schools. Current tenants are long-term and have paid on time thru Covid 19. The lease ends July 1 and tenants are open to signing another lease or departing upon the completion of the current lease.
Additional Information
- HOA
- 290
- Frequency
- Monthly
- Association Amenities
- Meeting Room, Pool
- Appliances
- Dishwasher, Gas Range, Microwave, Refrigerator, Dryer, Washer
- Pool Description
- In Ground, Association
- Fireplace Description
- Family Room
- Heat
- Central
- Cooling
- Yes
- Cooling Description
- Central Air
- View
- Courtyard
- Patio
- Rear Porch, Enclosed
- Garage Spaces Total
- 1
- Sewer
- Public Sewer
- Water
- Public
- School District
- Placentia-Yorba Linda Unified
- Interior Features
- Open Floorplan, All Bedrooms Up, Walk-In Pantry, Walk-In Closet(s)
- Attached Structure
- Attached
- Number Of Units Total
- 80
Listing courtesy of Listing Agent: Joe Hanson (joeh.boardwalk@gmail.com) from Listing Office: Boardwalk Mortgage.
Listing sold by Kollin Hill from Berkshire Hathaway HomeService
Mortgage Calculator
Based on information from California Regional Multiple Listing Service, Inc. as of . This information is for your personal, non-commercial use and may not be used for any purpose other than to identify prospective properties you may be interested in purchasing. Display of MLS data is usually deemed reliable but is NOT guaranteed accurate by the MLS. Buyers are responsible for verifying the accuracy of all information and should investigate the data themselves or retain appropriate professionals. Information from sources other than the Listing Agent may have been included in the MLS data. Unless otherwise specified in writing, Broker/Agent has not and will not verify any information obtained from other sources. The Broker/Agent providing the information contained herein may or may not have been the Listing and/or Selling Agent.
