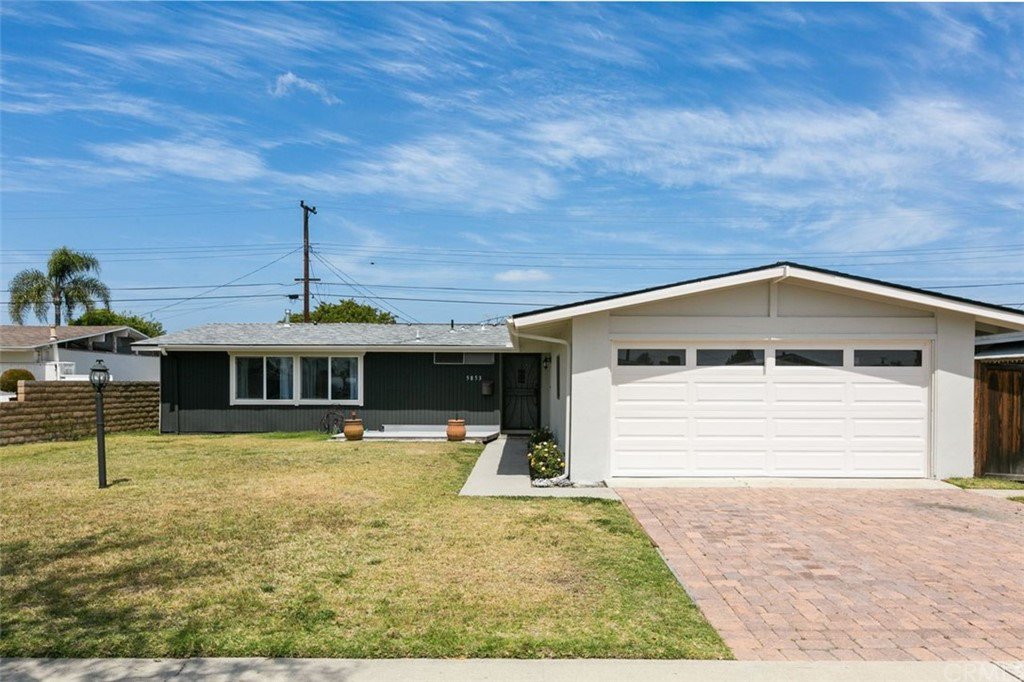5853 Los Encinos Street, Buena Park, CA 90620
- $740,000
- 3
- BD
- 2
- BA
- 1,483
- SqFt
- Sold Price
- $740,000
- List Price
- $675,000
- Closing Date
- May 20, 2021
- Status
- CLOSED
- MLS#
- OC21054962
- Year Built
- 1955
- Bedrooms
- 3
- Bathrooms
- 2
- Living Sq. Ft
- 1,483
- Lot Size
- 6,000
- Acres
- 0.14
- Lot Location
- Back Yard, Front Yard, Street Level, Yard
- Days on Market
- 6
- Property Type
- Single Family Residential
- Style
- Mid-Century Modern
- Property Sub Type
- Single Family Residence
- Stories
- One Level
- Neighborhood
- Buena Park Estates 1 (Bpe1)
Property Description
Opportunity knocks, for this single-story home located on a quite street in Buena Park! This inviting home has great curb appeal with an oversized front yard, front porch, paver driveway, and two car garage. Upon entering the home you are greeted by cathedral ceilings with beautiful wood beams and windows. The home has an open floor plan with the kitchen and family room open for entertaining and a cozy wood fireplace in the living room. This home was originally a 4 bedroom but converted into larger 3 bedroom with the expansion of the primary bed and bath (It could be converted back if desired.) Both bathrooms have been remodeled. There is an additional bonus room off the living room which can be used for a game room, study, dining area or many other possibilities. The home has been recently painted interior and exterior, there is a brand new roof, a newer heater, and tankless water heater. The backyard has block walls on each side ensuring privacy, there is lots of room for storage in the two sheds, or room for expansion of the yard and putting in a pool. This home is zoned for Luther Elementary School, Walker JHS, Kennedy HS, and nationally-ranked Oxford Academy (with testing) and within easy walking distance to Cypress College. Close by shopping and dining are also within walking distance and only a short 30 minute drive to the beach!
Additional Information
- Other Buildings
- Shed(s)
- Appliances
- Built-In Range, Convection Oven, Double Oven, Disposal, Microwave, Dryer, Washer
- Pool Description
- None
- Fireplace Description
- Living Room, Wood Burning
- Heat
- Central
- Cooling Description
- None
- View
- Neighborhood
- Patio
- Front Porch
- Roof
- Composition
- Garage Spaces Total
- 2
- Sewer
- Public Sewer
- Water
- Public
- School District
- Anaheim Union High
- Elementary School
- Miller
- Middle School
- Walker
- High School
- Kennedy
- Interior Features
- Beamed Ceilings, Ceiling Fan(s), High Ceilings, Open Floorplan, Recessed Lighting, Tile Counters, All Bedrooms Down, Bedroom on Main Level, Main Level Master
- Attached Structure
- Detached
- Number Of Units Total
- 1
Listing courtesy of Listing Agent: Megan Conlin (megan.conlin@camoves.com) from Listing Office: Coldwell Banker Realty.
Listing sold by Jane Tittle from Tittle Realty
Mortgage Calculator
Based on information from California Regional Multiple Listing Service, Inc. as of . This information is for your personal, non-commercial use and may not be used for any purpose other than to identify prospective properties you may be interested in purchasing. Display of MLS data is usually deemed reliable but is NOT guaranteed accurate by the MLS. Buyers are responsible for verifying the accuracy of all information and should investigate the data themselves or retain appropriate professionals. Information from sources other than the Listing Agent may have been included in the MLS data. Unless otherwise specified in writing, Broker/Agent has not and will not verify any information obtained from other sources. The Broker/Agent providing the information contained herein may or may not have been the Listing and/or Selling Agent.
