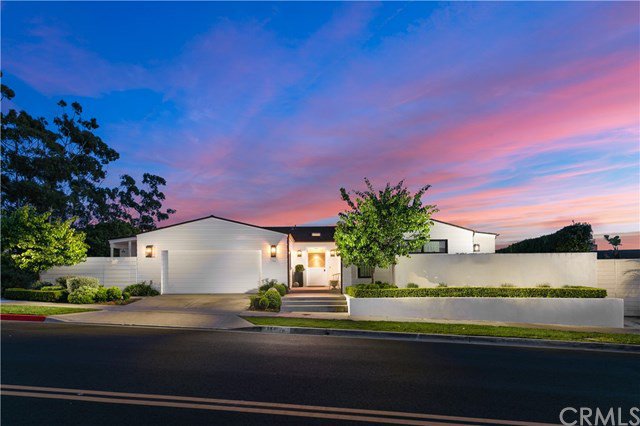734 Cameo Highlands Drive, Corona Del Mar, CA 92625
- $5,850,000
- 4
- BD
- 4
- BA
- 2,552
- SqFt
- Sold Price
- $5,850,000
- List Price
- $5,795,000
- Closing Date
- May 13, 2021
- Status
- CLOSED
- MLS#
- OC21054081
- Year Built
- 1963
- Bedrooms
- 4
- Bathrooms
- 4
- Living Sq. Ft
- 2,552
- Lot Size
- 6,240
- Acres
- 0.14
- Lot Location
- 2-5 Units/Acre, Back Yard, Corner Lot, Front Yard, Garden, Sprinklers In Rear, Sprinklers In Front, Near Park, Sprinklers Timer, Sprinkler System
- Days on Market
- 4
- Property Type
- Single Family Residential
- Property Sub Type
- Single Family Residence
- Stories
- One Level
- Neighborhood
- Cameo Highlands (Camh)
Property Description
Nestled atop an elevated corner lot in the highly sought-after community of Cameo Highlands, this stunning residence is characterized by a contemporary yet timeless design and boasts incredible sunset views over the Pacific ocean. Previously featured in the 42nd Annual Corona del Mar Home Tour, this gorgeous 3 bedroom home spans over 2,500 square feet highlighting luxurious coastal interiors that are both breathtaking and practical. This tastefully appointed floor plan is perfect for gatherings and includes a chef’s kitchen with marble countertops, elegant family room, and beautiful dining room with bi-folding doors that open to the back yard, overlooking sweeping 120 degree views of the water. All 3 bedrooms are generously sized with no detail overlooked, including the master bedroom, offering sit down views, and a luxurious master bathroom. A spacious bonus room could be converted easily to a 4th bedroom, or is the ideal space for a play room, home office, additional family room, or the perfect spot for a Peloton. The back yard continues to impress in both design and function featuring citrus trees, a vegetable and herb garden, water feature, covered seating, outdoor shower and fire pit with incredible views to Catalina Island and beyond. Residents of Cameo Highlands enjoy private gated access to the 4 Cameo association beaches, along with easy access to CDM Village, Crystal Cove Promenade, and all the top tier shopping and dining that Corona del Mar has to offer.
Additional Information
- HOA
- 115
- Frequency
- Monthly
- Association Amenities
- Picnic Area, Playground
- Appliances
- 6 Burner Stove, Dishwasher, Freezer, Disposal, Gas Oven, Gas Range, Microwave, Refrigerator, Range Hood
- Pool Description
- None
- Fireplace Description
- Family Room, Fire Pit
- Heat
- Central
- Cooling
- Yes
- Cooling Description
- Central Air
- View
- Catalina, Harbor, Ocean, Panoramic
- Exterior Construction
- Stucco, Wood Siding
- Patio
- Patio, Stone
- Roof
- Shingle, Wood
- Garage Spaces Total
- 2
- Sewer
- Public Sewer
- Water
- Public
- School District
- Newport Mesa Unified
- Elementary School
- Harbor View
- Middle School
- Corona Del Mar
- High School
- Corona Del Mar
- Interior Features
- Beamed Ceilings, Cathedral Ceiling(s), High Ceilings, Open Floorplan, Paneling/Wainscoting, Recessed Lighting, All Bedrooms Down, Bedroom on Main Level, Main Level Master, Walk-In Closet(s)
- Attached Structure
- Detached
- Number Of Units Total
- 1
Listing courtesy of Listing Agent: Brian Sperry (brian@sperryresidential.com) from Listing Office: Compass.
Listing sold by Debbie Johnson from Villa Real Estate
Mortgage Calculator
Based on information from California Regional Multiple Listing Service, Inc. as of . This information is for your personal, non-commercial use and may not be used for any purpose other than to identify prospective properties you may be interested in purchasing. Display of MLS data is usually deemed reliable but is NOT guaranteed accurate by the MLS. Buyers are responsible for verifying the accuracy of all information and should investigate the data themselves or retain appropriate professionals. Information from sources other than the Listing Agent may have been included in the MLS data. Unless otherwise specified in writing, Broker/Agent has not and will not verify any information obtained from other sources. The Broker/Agent providing the information contained herein may or may not have been the Listing and/or Selling Agent.
