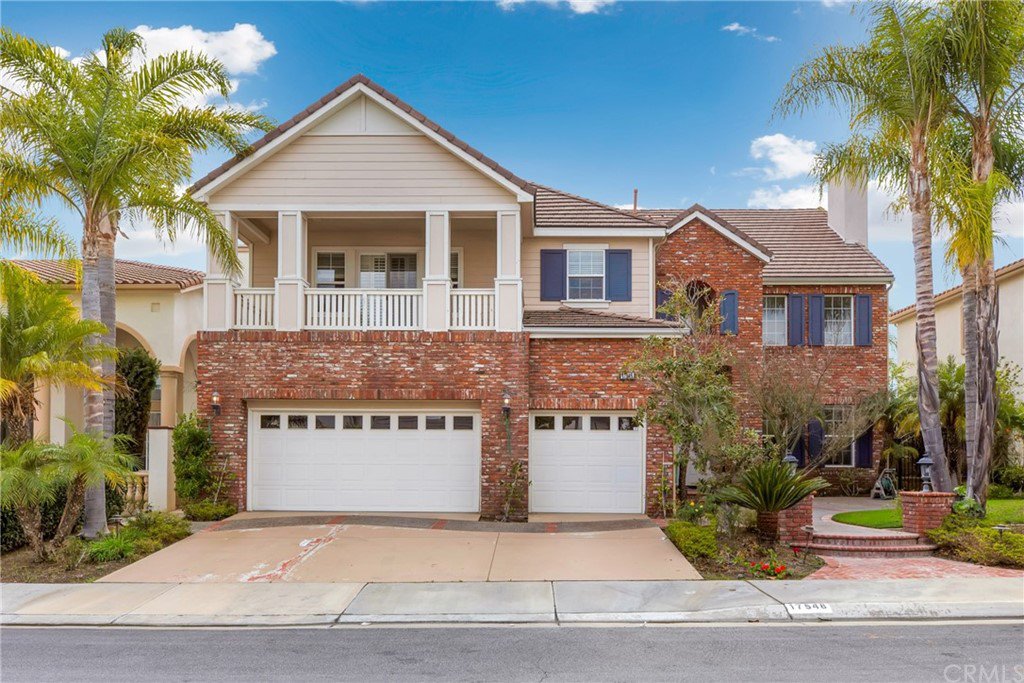17548 Cloverdale Way, Yorba Linda, CA 92886
- $1,598,888
- 4
- BD
- 4
- BA
- 3,960
- SqFt
- Sold Price
- $1,598,888
- List Price
- $1,598,888
- Closing Date
- Jun 01, 2021
- Status
- CLOSED
- MLS#
- OC21053444
- Year Built
- 2001
- Bedrooms
- 4
- Bathrooms
- 4
- Living Sq. Ft
- 3,960
- Lot Size
- 11,700
- Acres
- 0.27
- Lot Location
- Sprinklers In Rear, Sprinklers In Front, Paved, Sprinklers Timer, Sprinkler System
- Days on Market
- 32
- Property Type
- Single Family Residential
- Property Sub Type
- Single Family Residence
- Stories
- Two Levels
- Neighborhood
- Fairways (Frwy)
Property Description
View! View! View! Luxurious architectural details are unparalleled in this award-winning Toll Brothers estate. Prestigious Toll Brothers Estate in Black Gold Golf Community of Yorba Linda, this two-story 4 bedroom/3.5 bath and a den downstairs traditional home is eye catching with the unique upgraded custom exterior stonework. The main floor boasts impressive 20ft ceilings, travertine flooring & spiral staircase. It has brand new laminated wood flooring throughout the house, and brand new paint of interior, and wood shutters. Elegant Formal Living room opens to Formal Dining with coffered ceilings. Oversized Family Room with fireplace is perfect for large gatherings. Gourmet Kitchen with cherry wood cabinets, granite Counters, huge center island, plenty of storage and stainless steel appliances. Beside the family room, there is downstairs bedroom/artisanal library/office. Upstairs you will find 2 roomy bedrooms in addition to the grand master bedroom. Grand master suite has retreat area & dual walk-in closets, as well as spacious Master Bathroom with two vanities, large walk-in shower & oversized Jacuzzi whirlpool tub. Another two Bedroom upstairs have its private bathroom, Surrounded by 10 Acres of Neighborhood Parks & 10 miles of Horse/Walking Trails. Only 0.4 mile to "California Distinguished" Lake View Elementary School. NO Mello Roos Tax. NO HOA Dues!
Additional Information
- Appliances
- 6 Burner Stove, Gas Oven, Gas Range, Microwave, Refrigerator, Water Softener, Water Heater
- Pool Description
- None
- Fireplace Description
- Family Room, Kitchen, Living Room, Master Bedroom, Outside
- Cooling
- Yes
- Cooling Description
- Central Air
- View
- City Lights, Neighborhood
- Patio
- Patio, Wood
- Garage Spaces Total
- 3
- Sewer
- Public Sewer
- Water
- Public
- School District
- Placentia-Yorba Linda Unified
- Interior Features
- Granite Counters, High Ceilings
- Attached Structure
- Detached
- Number Of Units Total
- 1
Listing courtesy of Listing Agent: Chien-Jing Hsiao (crownregency8@gmail.com) from Listing Office: Crown Regency Real Estate Consulting Inc..
Listing sold by Keith Chen from Berkshire Hathaway Home Srvcs
Mortgage Calculator
Based on information from California Regional Multiple Listing Service, Inc. as of . This information is for your personal, non-commercial use and may not be used for any purpose other than to identify prospective properties you may be interested in purchasing. Display of MLS data is usually deemed reliable but is NOT guaranteed accurate by the MLS. Buyers are responsible for verifying the accuracy of all information and should investigate the data themselves or retain appropriate professionals. Information from sources other than the Listing Agent may have been included in the MLS data. Unless otherwise specified in writing, Broker/Agent has not and will not verify any information obtained from other sources. The Broker/Agent providing the information contained herein may or may not have been the Listing and/or Selling Agent.
