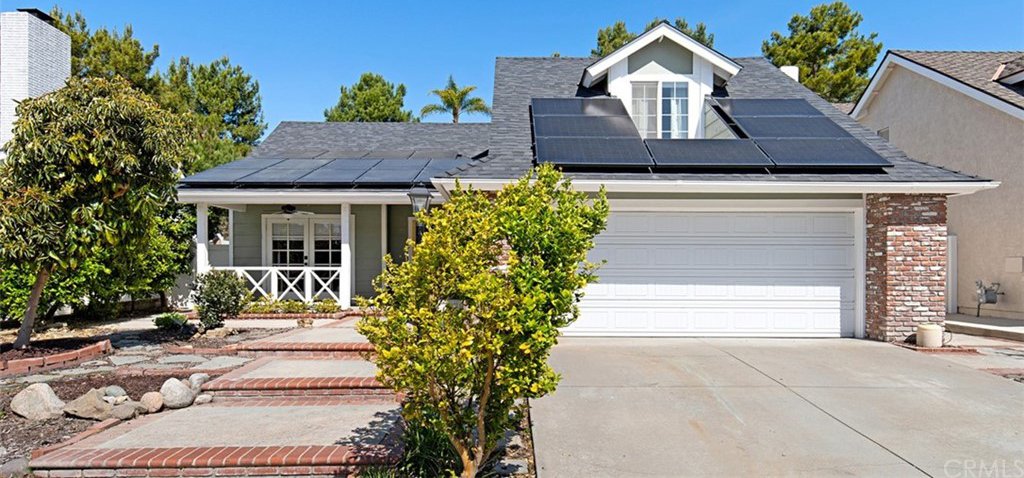28251 Coulter, Mission Viejo, CA 92692
- $932,500
- 4
- BD
- 4
- BA
- 2,391
- SqFt
- Sold Price
- $932,500
- List Price
- $949,900
- Closing Date
- Apr 30, 2021
- Status
- CLOSED
- MLS#
- OC21048229
- Year Built
- 1987
- Bedrooms
- 4
- Bathrooms
- 4
- Living Sq. Ft
- 2,391
- Lot Size
- 4,500
- Acres
- 0.10
- Lot Location
- Back Yard, Cul-De-Sac, Front Yard, Sprinklers Timer, Sprinkler System
- Days on Market
- 10
- Property Type
- Single Family Residential
- Style
- Cottage, Contemporary, Mid-Century Modern
- Property Sub Type
- Single Family Residence
- Stories
- Two Levels
- Neighborhood
- Pinecrest (Pc)
Property Description
This customized home is nestled on a quiet cul de sac street in North MV, near park, schools and shopping. Complete with seller owned solar, this home features a main floor master suite, a downstairs home office that could also be a bedroom, a main floor guest bathroom, a master suite upstairs with a large retreat and ensuite bathroom, and a spacious guest bedroom with an en suite bathroom on the second floor. The home has been expanded to include a large, farmhouse kitchen, a spacious dining area, a large family room, a separate living room with a romantic fireplace. The kitchen has an antique refurbished gas stove with six burners and double ovens. There is a custom soapstone farm sink, lots of cabinetry, and great counterspace. This home is surrounded with fruit trees and "garden-like" landscaping, with an antique brick patio and garden beds ready for flowers or vegetables. The seller owned solar has a battery back-up system, enabling power when the power grid is out, There is also a home network hub-closet with Cox, telephone, and Ethernet cables to all rooms in the house. This home is truly "a little bit country" and very "high tech."
Additional Information
- HOA
- 120
- Frequency
- Monthly
- Second HOA
- $22
- Association Amenities
- Boat Dock, Picnic Area, Trail(s)
- Appliances
- 6 Burner Stove, Double Oven, Dishwasher, Disposal, Gas Range
- Pool Description
- None
- Fireplace Description
- Living Room
- Heat
- Central
- Cooling
- Yes
- Cooling Description
- Central Air, Wall/Window Unit(s)
- View
- None
- Exterior Construction
- Stucco
- Patio
- Rear Porch, Front Porch, Patio
- Roof
- Composition
- Garage Spaces Total
- 2
- Sewer
- Public Sewer
- Water
- Public
- School District
- Saddleback Valley Unified
- High School
- Trabucco Hills
- Interior Features
- Built-in Features, Ceiling Fan(s), Cathedral Ceiling(s), High Ceilings, In-Law Floorplan, Storage, Unfurnished, Wired for Data, Bedroom on Main Level, Dressing Area, Main Level Master, Multiple Master Suites, Walk-In Closet(s)
- Attached Structure
- Detached
- Number Of Units Total
- 1
Listing courtesy of Listing Agent: Pamela Pedego (pam@regencyrealestate.com) from Listing Office: Regency Real Estate Brokers.
Listing sold by James Hoff from Greentree Realty Group
Mortgage Calculator
Based on information from California Regional Multiple Listing Service, Inc. as of . This information is for your personal, non-commercial use and may not be used for any purpose other than to identify prospective properties you may be interested in purchasing. Display of MLS data is usually deemed reliable but is NOT guaranteed accurate by the MLS. Buyers are responsible for verifying the accuracy of all information and should investigate the data themselves or retain appropriate professionals. Information from sources other than the Listing Agent may have been included in the MLS data. Unless otherwise specified in writing, Broker/Agent has not and will not verify any information obtained from other sources. The Broker/Agent providing the information contained herein may or may not have been the Listing and/or Selling Agent.
