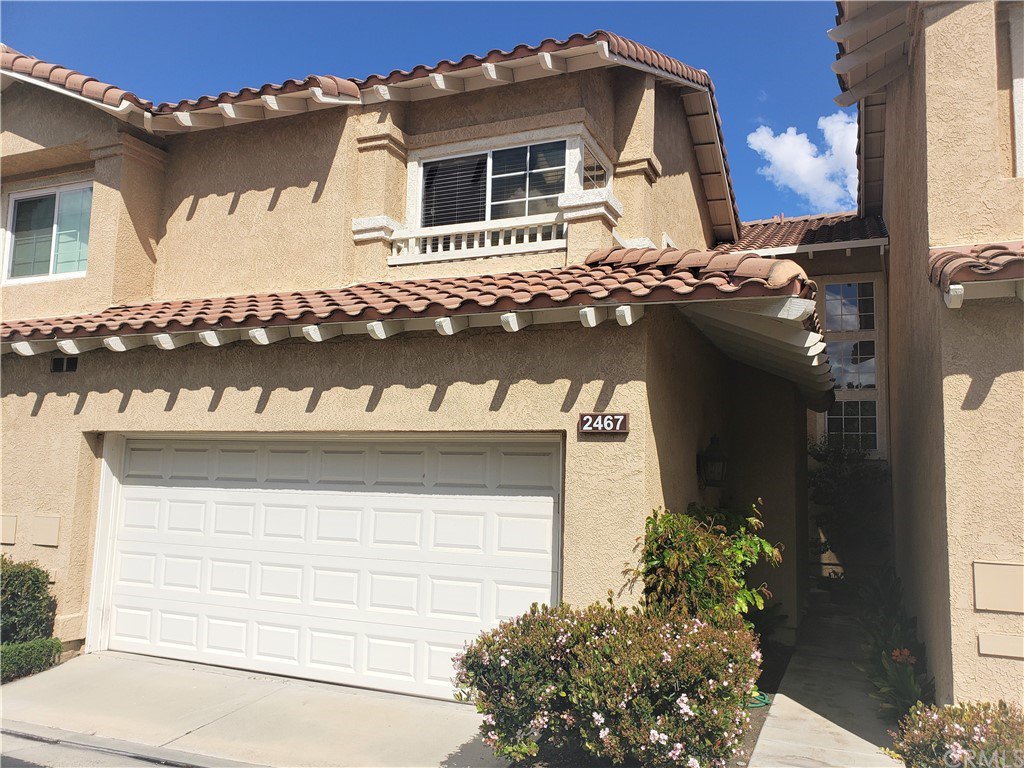2467 Avenita Alpera, Tustin, CA 92782
- $790,000
- 3
- BD
- 3
- BA
- 1,586
- SqFt
- Sold Price
- $790,000
- List Price
- $790,000
- Closing Date
- Apr 02, 2021
- Status
- CLOSED
- MLS#
- OC21047953
- Year Built
- 1989
- Bedrooms
- 3
- Bathrooms
- 3
- Living Sq. Ft
- 1,586
- Lot Size
- 2,106
- Acres
- 0.05
- Lot Location
- Back Yard, Close to Clubhouse, Lawn, Paved, Rectangular Lot, Street Level, Yard
- Days on Market
- 7
- Property Type
- Single Family Residential
- Style
- Mediterranean
- Property Sub Type
- Single Family Residence
- Stories
- Two Levels
- Neighborhood
- Sevilla (Sev)
Property Description
Upgraded and Re-modeled Plan 2 with Dramatic Tall Cathedral Ceilings and Downstairs Bedroom leading to Private Green Backyard Turf and lot's of Blue Sky. An Open Living Area between the Two Spacious Upstairs Master Bedrooms with Separate Wings and Tall Ceilings and Bright Sunshine throughout the day. Drive into the Two Car Attached Garage for Direct Access to the Radiant Kitchen and Breakfast Table Area by the Window. Dining Room Area with the Perfect Spot for a Formal Dining Table and Chairs, Open Wall Space for Artwork, Pictures, Fireplace is on the Back Living Room Wall. Laundry and Storage in the Garage, Association Pool and Clubhouse with plenty of Guest Parking. Wood Laminate Flooring throughout Home, Tiled Bathrooms, Single Basin Kitchen Sink, Quartz Countertop, Samsung Microwave, LED Lighting, Closet Built-in's, Interior Doors, Casing, and Baseboards Upgraded. Chamberlain Garage Door Opener that works on an app, open your Garage Door from Anywhere! Located in the highly desirable community of Sevilla in Tustin Ranch Tucked Away Conveniently close to Tustin Market Place, Parks, Schools, and Freeway Access.
Additional Information
- HOA
- 287
- Frequency
- Monthly
- Association Amenities
- Pool, Spa/Hot Tub
- Appliances
- Dishwasher, Disposal
- Pool Description
- Community, Fenced, In Ground, Association
- Fireplace Description
- Gas, Living Room
- Heat
- Central
- Cooling
- Yes
- Cooling Description
- Central Air
- View
- None
- Exterior Construction
- Stucco
- Patio
- Rear Porch, Concrete, Open, Patio
- Roof
- Tile
- Garage Spaces Total
- 2
- Sewer
- Sewer Tap Paid
- Water
- Public
- School District
- Tustin Unified
- High School
- Tustin
- Interior Features
- High Ceilings, In-Law Floorplan, Open Floorplan, Stone Counters, Recessed Lighting, Bedroom on Main Level, Multiple Master Suites
- Attached Structure
- Attached
- Number Of Units Total
- 1
Listing courtesy of Listing Agent: Neil LeBeau (Neilhomeloan@hotmail.com) from Listing Office: LeBeau & Associates.
Listing sold by Michele Sparks-Finn from Pacific Sotheby’s International Realty
Mortgage Calculator
Based on information from California Regional Multiple Listing Service, Inc. as of . This information is for your personal, non-commercial use and may not be used for any purpose other than to identify prospective properties you may be interested in purchasing. Display of MLS data is usually deemed reliable but is NOT guaranteed accurate by the MLS. Buyers are responsible for verifying the accuracy of all information and should investigate the data themselves or retain appropriate professionals. Information from sources other than the Listing Agent may have been included in the MLS data. Unless otherwise specified in writing, Broker/Agent has not and will not verify any information obtained from other sources. The Broker/Agent providing the information contained herein may or may not have been the Listing and/or Selling Agent.
