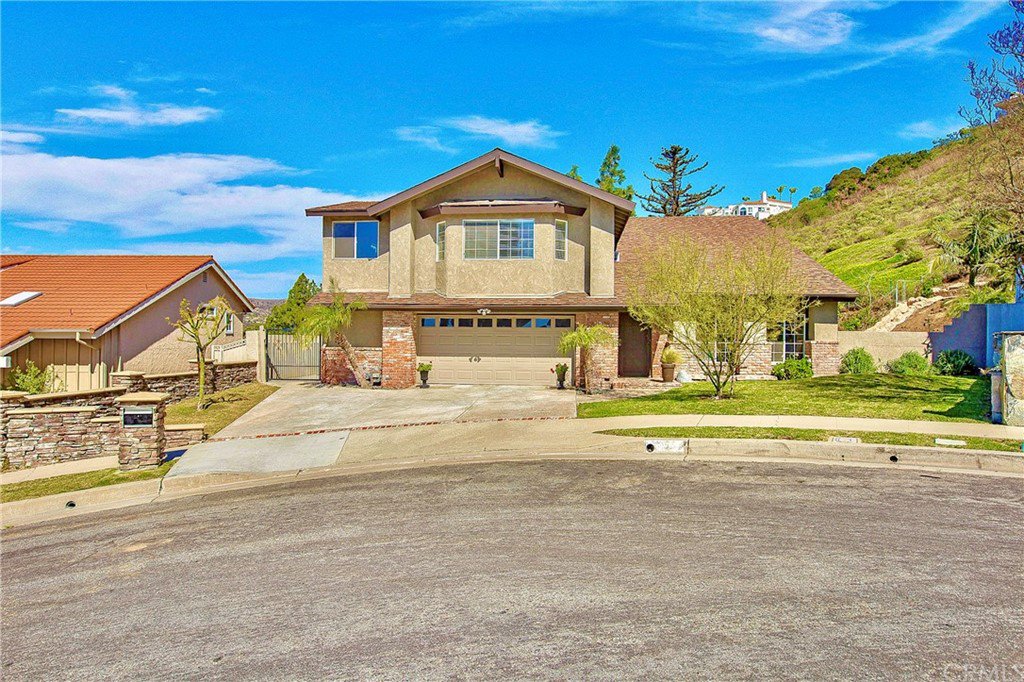985 N Palo Alto Place, Orange, CA 92869
- $1,250,000
- 5
- BD
- 4
- BA
- 3,427
- SqFt
- Sold Price
- $1,250,000
- List Price
- $1,199,888
- Closing Date
- Apr 30, 2021
- Status
- CLOSED
- MLS#
- OC21047414
- Year Built
- 1974
- Bedrooms
- 5
- Bathrooms
- 4
- Living Sq. Ft
- 3,427
- Lot Size
- 8,730
- Acres
- 0.20
- Lot Location
- Cul-De-Sac
- Days on Market
- 12
- Property Type
- Single Family Residential
- Property Sub Type
- Single Family Residence
- Stories
- Two Levels
- Neighborhood
- Other (Othr)
Property Description
**IMMACULATE ORANGE HILLS AREA EXECUTIVE VIEW HOME** Walk through the front door of this gorgeous home and you will immediately fall in love with all of the high-end renovations. This home is located in a prime location of the "Orange Hills" area of Orange on a private Cul De Sac street. How about an upstairs mother-in-law suite that's fully self sufficient with a large kitchenette, a full on-suite bathroom and a private entrance? Or how about a pool size back yard for entertaining? If you have been looking for a real CHEFS KITCHEN and open floor plan, look no further, with TOP-of-the-Line KitchenAid, Bosch and DCS Appliances. Would you like a HUGE walk-in closet? How about 150 Sq Feet of master bedroom closet space with an additional 200 Sq feet of overflow storage, plus tons of additional space in the large attic. This beautiful home is jam-packed with high-end finishes and designer quality accents throughout and perfect for entertaining family and friends. This property has 4 bedrooms and 4 bathrooms for your growing family in one of the most sought after neighborhoods in Orange County. This home shows pride of ownership and is just waiting for you to move in and enjoy all it has to offer. The garage has been expanded and can accommodate three vehicles, or that special inside location for the sand, beach or water toys perhaps. Don't miss out on this one, it has something for everyone.
Additional Information
- Appliances
- 6 Burner Stove, Convection Oven, Double Oven, Dishwasher, Gas Oven, Gas Range, Refrigerator, Range Hood, Vented Exhaust Fan, Warming Drawer, Dryer, Washer
- Pool Description
- None
- Fireplace Description
- Dining Room, Great Room, Master Bedroom
- Heat
- Central
- Cooling
- Yes
- Cooling Description
- Central Air
- View
- City Lights, Hills, Panoramic
- Exterior Construction
- Brick, Stucco
- Patio
- Deck, Patio
- Roof
- Composition
- Garage Spaces Total
- 3
- Sewer
- Public Sewer
- Water
- Public
- School District
- Orange Unified
- Interior Features
- Balcony, Granite Counters, In-Law Floorplan, Open Floorplan, Pantry, Walk-In Closet(s)
- Attached Structure
- Detached
- Number Of Units Total
- 1
Listing courtesy of Listing Agent: Kevin Pollock (Kevin@ocpollock.com) from Listing Office: HomeSmart, Evergreen Realty.
Listing sold by Rebecca DeAnda from First Team Real Estate
Mortgage Calculator
Based on information from California Regional Multiple Listing Service, Inc. as of . This information is for your personal, non-commercial use and may not be used for any purpose other than to identify prospective properties you may be interested in purchasing. Display of MLS data is usually deemed reliable but is NOT guaranteed accurate by the MLS. Buyers are responsible for verifying the accuracy of all information and should investigate the data themselves or retain appropriate professionals. Information from sources other than the Listing Agent may have been included in the MLS data. Unless otherwise specified in writing, Broker/Agent has not and will not verify any information obtained from other sources. The Broker/Agent providing the information contained herein may or may not have been the Listing and/or Selling Agent.
