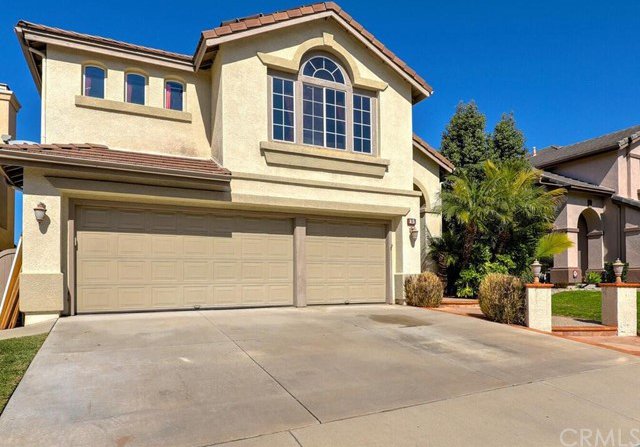15 Covington, Mission Viejo, CA 92692
- $1,200,000
- 5
- BD
- 3
- BA
- 2,520
- SqFt
- Sold Price
- $1,200,000
- List Price
- $1,095,000
- Closing Date
- Jul 01, 2021
- Status
- CLOSED
- MLS#
- OC21047284
- Year Built
- 1996
- Bedrooms
- 5
- Bathrooms
- 3
- Living Sq. Ft
- 2,520
- Lot Size
- 4,000
- Acres
- 0.09
- Lot Location
- Cul-De-Sac, Near Park, Yard
- Days on Market
- 38
- Property Type
- Single Family Residential
- Style
- Mediterranean
- Property Sub Type
- Single Family Residence
- Stories
- Two Levels
- Neighborhood
- Lewis Homes (Lew)
Property Description
BACK ON THE MARKET WITH A WHOLE NEW LOOK!!! Welcome home to 15 Covington in Mission Viejo Enter inot this beautiful 5 Bedroom, 3 Bath home with View and Pool! Highly sought neighborhood in Pacific Hills! High ceilings accent the entry into a large living space with dining ell and open kitchen! Beautiful stone style flooring and loads of windows to bring in the natural light. Downstairs features a main floor bedroom and bathroom with shower. Large kitchen island and upgraded appliances. Upstairs has a dramatic master suite with retreat and fireplace plus a large bathroom and dressing area, walk in closet. Secondary bedrooms offer one large bedroom perfect for office, media room, or exercise area. So many ways to maximize the floor plan! Off the dining area are retrackable doors that open to the covered BBQ and bar area - and the pool! Patio area enjoys the sunset view and hills - warm or cool evenings can be spent with the fireplace feature and water falls. The home has Solar panels! This home is located in Mission Viejo a city that gives its residents private lake membership - with summer concerts scheduled for 2021 - fingers crossed!! There are lake beaches, boating, fishing and recreation at your finger tips. Just a short distance to restaurants offering take out and outdoor dining, shopping, and freeways about 5 miles. Fabulous floor plan and fantastic location!!Come visit and fall in love with this home!!!
Additional Information
- HOA
- 95
- Frequency
- Monthly
- Second HOA
- $22
- Association Amenities
- Sport Court, Outdoor Cooking Area, Barbecue, Picnic Area, Playground
- Appliances
- 6 Burner Stove, Built-In Range, Gas Cooktop, Disposal, Gas Oven, Microwave, Self Cleaning Oven
- Pool
- Yes
- Pool Description
- In Ground, Private
- Fireplace Description
- Family Room, Fire Pit, Living Room, Master Bedroom
- Heat
- Central, Solar
- Cooling
- Yes
- Cooling Description
- Central Air
- View
- City Lights, Hills, Neighborhood
- Exterior Construction
- Stucco
- Patio
- Concrete, Front Porch, Open, Patio
- Roof
- Concrete
- Garage Spaces Total
- 3
- Sewer
- Public Sewer
- Water
- Public
- School District
- Capistrano Unified
- Elementary School
- Reilly
- Middle School
- Newhart
- High School
- Capistrano Valley
- Interior Features
- Built-in Features, Ceiling Fan(s), Crown Molding, Cathedral Ceiling(s), Granite Counters, High Ceilings, Open Floorplan, Bedroom on Main Level, Dressing Area, Walk-In Closet(s)
- Attached Structure
- Detached
- Number Of Units Total
- 1
Listing courtesy of Listing Agent: Molly Peterson (mollypeterson@cox.net) from Listing Office: Regency Real Estate Brokers.
Listing sold by Aideen Makky from Harcourts Prime Properties
Mortgage Calculator
Based on information from California Regional Multiple Listing Service, Inc. as of . This information is for your personal, non-commercial use and may not be used for any purpose other than to identify prospective properties you may be interested in purchasing. Display of MLS data is usually deemed reliable but is NOT guaranteed accurate by the MLS. Buyers are responsible for verifying the accuracy of all information and should investigate the data themselves or retain appropriate professionals. Information from sources other than the Listing Agent may have been included in the MLS data. Unless otherwise specified in writing, Broker/Agent has not and will not verify any information obtained from other sources. The Broker/Agent providing the information contained herein may or may not have been the Listing and/or Selling Agent.
