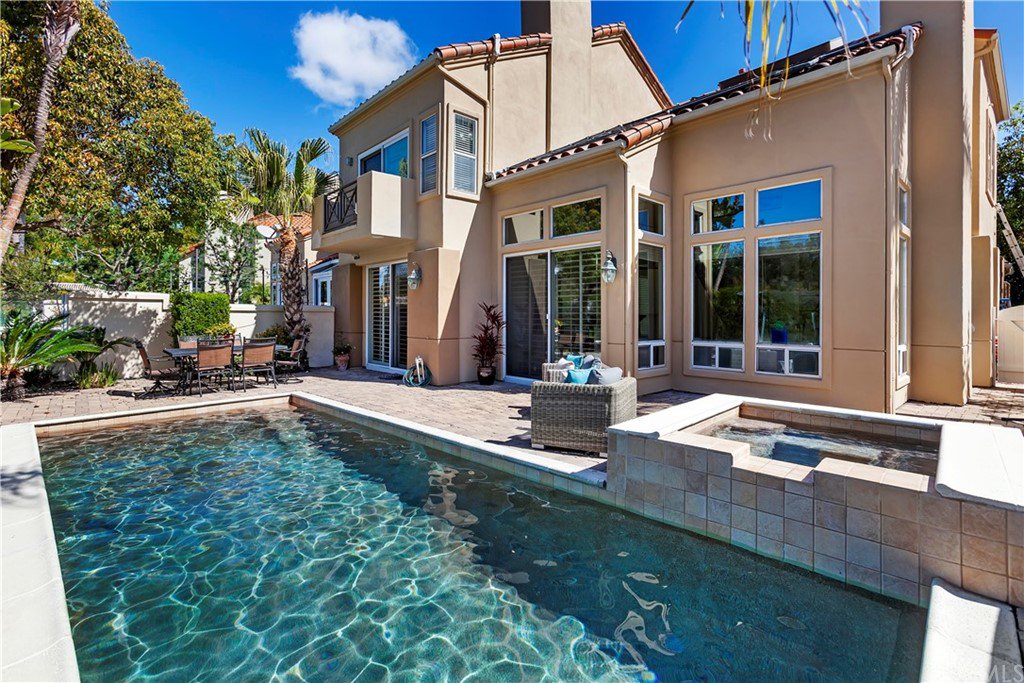108 Siena, Laguna Niguel, CA 92677
- $1,230,000
- 3
- BD
- 3
- BA
- 2,183
- SqFt
- Sold Price
- $1,230,000
- List Price
- $1,248,999
- Closing Date
- May 14, 2021
- Status
- CLOSED
- MLS#
- OC21046501
- Year Built
- 1989
- Bedrooms
- 3
- Bathrooms
- 3
- Living Sq. Ft
- 2,183
- Lot Size
- 4,662
- Acres
- 0.11
- Lot Location
- 0-1 Unit/Acre, Cul-De-Sac
- Days on Market
- 41
- Property Type
- Single Family Residential
- Style
- Mediterranean
- Property Sub Type
- Single Family Residence
- Stories
- Two Levels
- Neighborhood
- Siena (Mhs)
Property Description
Newly renovated with designer finishes this spacious, open floor plan has it all! Private entry welcomes you as you enter formal living with 2 story ceilings & dramatic fire place. Brand new flooring & designer paint create modern pallet in this residence. Remodeled kitchen with brand new counters & cooktop open to cozy family room with fireplace & views of the yard equipped with gorgeous pool, spa, entertaining area followed by serene views of hills. Breakfast nook with access to the second patio with built in BBQ, spacious dining room by the sliding doors into the yard, laundry & powder room complete the first level. Beautiful staircase takes you upstairs to 2 generously sized , private bedrooms followed by luxurious master suite. Incredible location in highly desirable gated Siena community of prestigious Marina Hills , cul-de-sac street, gorgeous views with utmost privacy! Siena/Marina Hills amenities include clubhouse, pool/spa, & tennis courts. Direct access to hiking/biking trails that lead to Salt Creek Beach! Outdoor recreation, award-winning schools, variety of shops/restaurants/entertainment & the Pacific Ocean are all within short distance.
Additional Information
- HOA
- 315
- Frequency
- Monthly
- Second HOA
- $155
- Association Amenities
- Clubhouse, Controlled Access, Pool, Spa/Hot Tub, Security, Tennis Court(s)
- Pool
- Yes
- Pool Description
- Community, In Ground, Private, Association
- Fireplace Description
- Family Room, Living Room
- Heat
- Central
- Cooling
- Yes
- Cooling Description
- Central Air
- View
- Hills, Mountain(s), Pool, Trees/Woods
- Garage Spaces Total
- 2
- Sewer
- Sewer Tap Paid
- Water
- Public
- School District
- Capistrano Unified
- Interior Features
- Built-in Features, Balcony, Ceiling Fan(s), Cathedral Ceiling(s), All Bedrooms Up, Entrance Foyer, Jack and Jill Bath, Walk-In Closet(s)
- Attached Structure
- Attached
- Number Of Units Total
- 1
Listing courtesy of Listing Agent: Alona Tetter (tetteralona@gmail.com) from Listing Office: Coldwell Banker Realty.
Listing sold by Joanna Armstrong from @Vantage Real Estate
Mortgage Calculator
Based on information from California Regional Multiple Listing Service, Inc. as of . This information is for your personal, non-commercial use and may not be used for any purpose other than to identify prospective properties you may be interested in purchasing. Display of MLS data is usually deemed reliable but is NOT guaranteed accurate by the MLS. Buyers are responsible for verifying the accuracy of all information and should investigate the data themselves or retain appropriate professionals. Information from sources other than the Listing Agent may have been included in the MLS data. Unless otherwise specified in writing, Broker/Agent has not and will not verify any information obtained from other sources. The Broker/Agent providing the information contained herein may or may not have been the Listing and/or Selling Agent.
