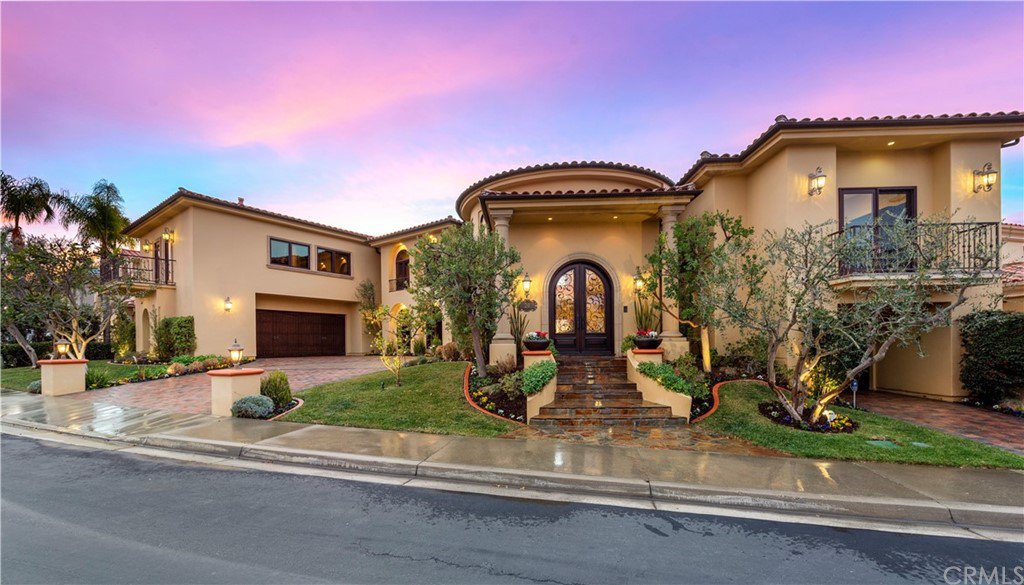29 Vista Montemar, Laguna Niguel, CA 92677
- $4,330,000
- 5
- BD
- 7
- BA
- 7,605
- SqFt
- Sold Price
- $4,330,000
- List Price
- $4,399,998
- Closing Date
- Jul 19, 2021
- Status
- CLOSED
- MLS#
- OC21046432
- Year Built
- 2007
- Bedrooms
- 5
- Bathrooms
- 7
- Living Sq. Ft
- 7,605
- Lot Size
- 9,450
- Acres
- 0.22
- Lot Location
- Back Yard, Front Yard, Garden, Greenbelt, Sprinklers In Rear, Sprinklers In Front, Sprinklers Timer, Sprinkler System
- Days on Market
- 87
- Property Type
- Single Family Residential
- Style
- Mediterranean, Patio Home
- Property Sub Type
- Single Family Residence
- Stories
- Three Or More Levels
- Neighborhood
- Palmilla (Pal)
Property Description
Panoramic Views in Prestigious Laguna Niguel! This meticulously maintained custom estate is nestled in guard-gated Palmilla, featuring 5 bedrooms, 7 baths, 1300 bottle wine cellar, office, and mesmerizing ocean, hillside, canyon, and sunset views! Double door entry leads to soaring, two-story ceilings, rich walnut flooring, and an easy flow floorplan that is ideal for entertaining. Gourmet kitchen with marble counters, custom cabinetry, walk-in pantry, center island, and sunny breakfast nook. Panoramic views stretch from the Saddleback Mountains to the dramatic shoreline of the Pacific Ocean. Impressively sized estate showcases exquisite formal living and dining areas and a large family room that seamlessly blends with the backyard through multiple French Doors. Main floor bedroom is ideal for overnight guests! The master bedroom suite pampers with cozy fireplace, sitting area and private viewing balcony. Spa-like master bath features jetted tub, dual sinks with vanity, and expansive walk-in closet with built-ins. The third floor offers three additional bedrooms &and three full baths. Enjoy an evening glass of wine on the 700 sqft viewing deck while soaking in 180-degree views. Backyard grounds include pool/spa (recently remodeled/resurfaced), patio seating, built-in BBQ, & pano views. FULLY PAID SOLAR! Purchased for $4.54m in 2007. Sellers spent $100k in upgrades! Too many upgrades to list, see supplement! World-famous beaches and resorts, award-winning schools, & a variety of shops and restaurants are all close by.
Additional Information
- HOA
- 234
- Frequency
- Monthly
- Second HOA
- $154
- Association Amenities
- Maintenance Grounds, Trail(s)
- Other Buildings
- Second Garage
- Appliances
- 6 Burner Stove, Double Oven, Dishwasher, Exhaust Fan, Freezer, Disposal, Gas Range, High Efficiency Water Heater, Microwave, Refrigerator, Vented Exhaust Fan
- Pool
- Yes
- Pool Description
- In Ground, Private
- Fireplace Description
- Family Room, Living Room, Master Bedroom
- Heat
- Central, Fireplace(s), Solar, Zoned
- Cooling
- Yes
- Cooling Description
- Central Air, High Efficiency, Zoned
- View
- Catalina, Canyon, Hills, Ocean, Panoramic
- Exterior Construction
- Stucco
- Patio
- Brick, Deck, Front Porch, Patio, Stone
- Roof
- Tile
- Garage Spaces Total
- 3
- Sewer
- Public Sewer
- Water
- Public
- School District
- Capistrano Unified
- Interior Features
- Built-in Features, Balcony, Cathedral Ceiling(s), Dry Bar, Dumbwaiter, High Ceilings, Open Floorplan, Pantry, Recessed Lighting, Storage, Two Story Ceilings, Wired for Sound, Bedroom on Main Level, Entrance Foyer, Walk-In Pantry, Wine Cellar
- Attached Structure
- Detached
- Number Of Units Total
- 1
Listing courtesy of Listing Agent: Lori McGuire (info@mcguireteam.com) from Listing Office: RE/MAX Select One.
Listing sold by Chien-Jing Hsiao from Crown Regency Real Estate Consulting Inc.
Mortgage Calculator
Based on information from California Regional Multiple Listing Service, Inc. as of . This information is for your personal, non-commercial use and may not be used for any purpose other than to identify prospective properties you may be interested in purchasing. Display of MLS data is usually deemed reliable but is NOT guaranteed accurate by the MLS. Buyers are responsible for verifying the accuracy of all information and should investigate the data themselves or retain appropriate professionals. Information from sources other than the Listing Agent may have been included in the MLS data. Unless otherwise specified in writing, Broker/Agent has not and will not verify any information obtained from other sources. The Broker/Agent providing the information contained herein may or may not have been the Listing and/or Selling Agent.
