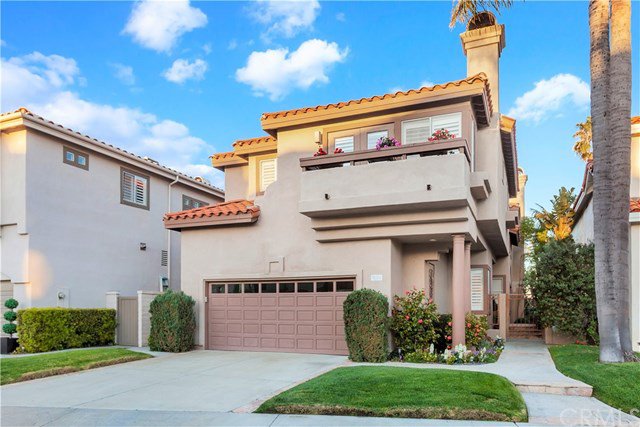31562 Sea Shadows Way, Laguna Niguel, CA 92677
- $1,629,000
- 4
- BD
- 3
- BA
- 3,119
- SqFt
- Sold Price
- $1,629,000
- List Price
- $1,629,000
- Closing Date
- Apr 07, 2021
- Status
- CLOSED
- MLS#
- OC21046391
- Year Built
- 1989
- Bedrooms
- 4
- Bathrooms
- 3
- Living Sq. Ft
- 3,119
- Lot Size
- 4,000
- Acres
- 0.09
- Lot Location
- 0-1 Unit/Acre, Back Yard, Close to Clubhouse, Front Yard, Garden, Lawn, Landscaped, Near Park, Near Public Transit, Sprinkler System, Street Level
- Days on Market
- 3
- Property Type
- Single Family Residential
- Style
- Mediterranean, Spanish
- Property Sub Type
- Single Family Residence
- Stories
- Two Levels
- Neighborhood
- Monarch Point Estates (Mpe)
Property Description
LOVING where you live and enjoying the lifestyle is more important now than ever, don’t miss your opportunity to view this serene hilltop home nestled in the coastal California Riviera enclave of Monarch Point. This exquisite light & bright open floor plan home is very close to some of the best beaches with spectacular hiking trails, just steps from your home. Main level boasts separate living and dining room w/ double height ceilings, clerestory windows and skylights. Custom kitchen designed with gas burning cooktop and large pantry flows seamlessly into the family room w/fireplace leading to private, peaceful backyard beautifully landscaped for relaxing or entertaining. Downstairs bedroom/office serviced by a beautiful bath with shower conveniently located near large laundry room. Upstairs master bedroom w/view deck toward Saddleback Mountain and custom two-way fireplace that flows to the ensuite bathroom. Pamper yourself in zen-like spa master bathroom w/beautiful oversized tub, custom shower, dual vanities w/ quartz counters, custom cabinets and skylight, complete with large, custom finished master walk-in closet. Two large secondary bedrooms, each with large closet spaces is accompanied by a full bathroom w/ tub. Enjoy the spacious bonus room (could be a 5th bedroom) w/ fireplace and balcony. Extra large garage with storage, very high ceilings and epoxy flooring. Clubhouse includes ocean view pool, spa, 2 racquetball courts and 2 tennis courts. This is a must see!
Additional Information
- HOA
- 345
- Frequency
- Monthly
- Association Amenities
- Clubhouse, Management, Pool, Recreation Room, Spa/Hot Tub, Tennis Court(s)
- Appliances
- 6 Burner Stove, Built-In Range, Double Oven, Dishwasher, Gas Cooktop, Disposal, Microwave, Water Purifier
- Pool Description
- Community, Association
- Fireplace Description
- Bonus Room, Bath, Family Room, Gas, Master Bedroom
- Heat
- Central
- Cooling
- Yes
- Cooling Description
- Central Air
- View
- Hills, Mountain(s), Neighborhood
- Exterior Construction
- Stucco
- Patio
- Rear Porch, Deck, Front Porch, Open, Patio
- Roof
- Spanish Tile
- Garage Spaces Total
- 2
- Sewer
- Public Sewer
- Water
- Public
- School District
- Capistrano Unified
- High School
- Aliso Niguel
- Interior Features
- Built-in Features, Balcony, Ceramic Counters, Cathedral Ceiling(s), High Ceilings, Open Floorplan, Pantry, Stone Counters, Recessed Lighting, Storage, Two Story Ceilings, Bedroom on Main Level, Entrance Foyer, Walk-In Pantry, Walk-In Closet(s)
- Attached Structure
- Detached
- Number Of Units Total
- 1
Listing courtesy of Listing Agent: Briant Patterson (briantrealtor@gmail.com) from Listing Office: Pacific Sotheby's International Realty.
Listing sold by Sevan Bedourian from Keller Williams Realty Newport
Mortgage Calculator
Based on information from California Regional Multiple Listing Service, Inc. as of . This information is for your personal, non-commercial use and may not be used for any purpose other than to identify prospective properties you may be interested in purchasing. Display of MLS data is usually deemed reliable but is NOT guaranteed accurate by the MLS. Buyers are responsible for verifying the accuracy of all information and should investigate the data themselves or retain appropriate professionals. Information from sources other than the Listing Agent may have been included in the MLS data. Unless otherwise specified in writing, Broker/Agent has not and will not verify any information obtained from other sources. The Broker/Agent providing the information contained herein may or may not have been the Listing and/or Selling Agent.
