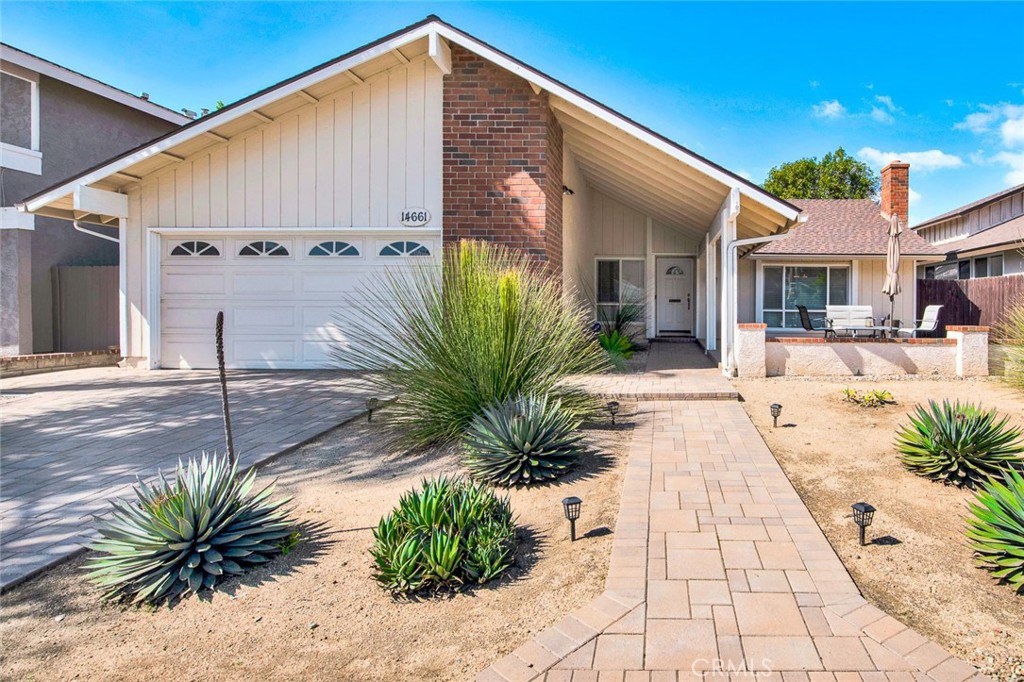14661 Cheshire Place, Tustin, CA 92780
- $870,000
- 4
- BD
- 2
- BA
- 1,684
- SqFt
- Sold Price
- $870,000
- List Price
- $849,000
- Closing Date
- Apr 09, 2021
- Status
- CLOSED
- MLS#
- OC21045854
- Year Built
- 1970
- Bedrooms
- 4
- Bathrooms
- 2
- Living Sq. Ft
- 1,684
- Lot Size
- 6,162
- Acres
- 0.14
- Lot Location
- 0-1 Unit/Acre, Back Yard, Cul-De-Sac, Lawn, Yard
- Days on Market
- 0
- Property Type
- Single Family Residential
- Property Sub Type
- Single Family Residence
- Stories
- One Level
- Neighborhood
- Tustin Meadows (Tm)
Property Description
Located in the Prestigious Tustin Meadows Community. This Cul-De-Sac home features 4 Bedroom, 2 Baths and has 1,684 SqFt of Living Space. As you enter you will be greeted by the spacious Living Room with high vaulted ceilings. This highly desired floor plan has a separate Family Room, Dining Area, and Open Kitchen. This well cared for home has Dual Pane Windows, newer Tankless Water Heater, Newer A/C, Newer Roof, Water softener and is Light and Bright! Relax by the Cozy Fireplace or have a BBQ in the Gorgeous Backyard under the Covered Patio. The home sits perfectly on the interior streets within Tustin Meadows. This home is perfectly located within the community and close to the community parks and walking trails. Also enjoy the two clubhouses and pools, BBQ area, Volleyball Court, Sports Courts, Picnic Area and all of the communities’ year round events. Take advantage of the convenience of the close proximity to the Tustin Market Place, The District, Schools, and Freeways. This is a Must See!
Additional Information
- HOA
- 54
- Frequency
- Monthly
- Association Amenities
- Clubhouse, Outdoor Cooking Area, Barbecue, Picnic Area, Playground, Pool, Spa/Hot Tub
- Appliances
- Dishwasher, Electric Range, Microwave
- Pool Description
- Community, Association
- Fireplace Description
- Living Room
- Heat
- Floor Furnace
- Cooling
- Yes
- Cooling Description
- Central Air
- View
- None
- Patio
- Concrete, Covered, Patio
- Garage Spaces Total
- 2
- Sewer
- Public Sewer
- Water
- Public
- School District
- Tustin Unified
- Elementary School
- Nelson
- High School
- Tustin
- Interior Features
- High Ceilings, Recessed Lighting, All Bedrooms Down, Bedroom on Main Level, Main Level Master
- Attached Structure
- Detached
- Number Of Units Total
- 1
Listing courtesy of Listing Agent: Jennifer Matsumoto (JennMRealtor@gmail.com) from Listing Office: Century 21 Masters.
Listing sold by Cynthia Rubin from Century 21 Masters
Mortgage Calculator
Based on information from California Regional Multiple Listing Service, Inc. as of . This information is for your personal, non-commercial use and may not be used for any purpose other than to identify prospective properties you may be interested in purchasing. Display of MLS data is usually deemed reliable but is NOT guaranteed accurate by the MLS. Buyers are responsible for verifying the accuracy of all information and should investigate the data themselves or retain appropriate professionals. Information from sources other than the Listing Agent may have been included in the MLS data. Unless otherwise specified in writing, Broker/Agent has not and will not verify any information obtained from other sources. The Broker/Agent providing the information contained herein may or may not have been the Listing and/or Selling Agent.
