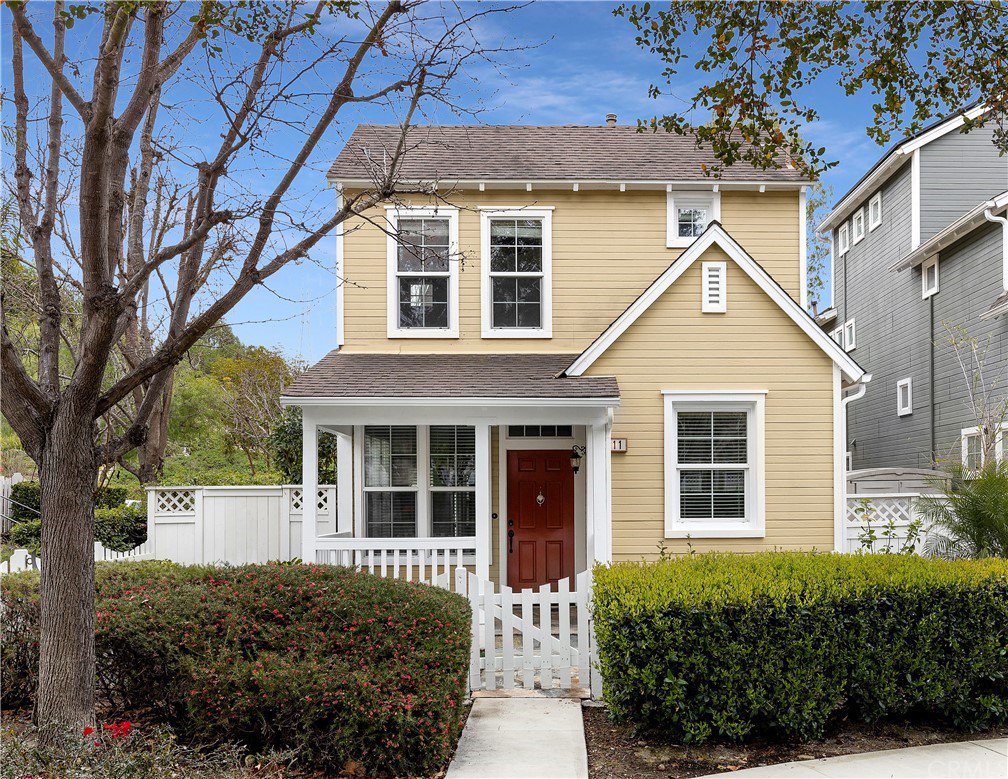11 Evergreen Road, Ladera Ranch, CA 92694
- $785,000
- 3
- BD
- 3
- BA
- 1,525
- SqFt
- Sold Price
- $785,000
- List Price
- $775,000
- Closing Date
- Apr 29, 2021
- Status
- CLOSED
- MLS#
- OC21045336
- Year Built
- 2003
- Bedrooms
- 3
- Bathrooms
- 3
- Living Sq. Ft
- 1,525
- Lot Size
- 2,277
- Acres
- 0.05
- Lot Location
- Front Yard, Garden, Lawn, Landscaped, Level, Near Park, Rectangular Lot, Sprinkler System, Yard
- Days on Market
- 25
- Property Type
- Single Family Residential
- Property Sub Type
- Single Family Residence
- Stories
- Two Levels
- Neighborhood
- Surrey Farm (Surf)
Property Description
This enchanting home can be found in the Surrey Farms neighborhood of Ladera Ranch. Welcomed by a white picket fence, newly sodded front lawn and a covered front porch, you'll fall in love with this home and its character. An open concept floor plan invites you inside where you will find dark hardwood floors meet white walls and an abundance of natural light. The downstairs is comprised of the living room with a recently tiled gas fireplace and a walnut entertainment cabinet, a separate dining room and the kitchen which was recently remodeled to include white tile floors, white quartz countertops, subway tile backsplash and a stainless steel single basin sink. The second level hosts all three bedrooms, the laundry room, a jack and jill bathroom and built-in hallway desk. Completing this charming home is a two car attached garage and a wrap around yard with stone hardscape and fountain. The home faces a lovely greenbelt and is located next to three parks. Enjoy all the amenities Ladera has to offer such as the multiple pools, water park, skatepark, four clubhouses, tennis and basketball courts, yearly events, award winning schools and the FREE COX high speed internet!
Additional Information
- HOA
- 312
- Frequency
- Monthly
- Association Amenities
- Clubhouse, Sport Court, Dog Park, Outdoor Cooking Area, Other Courts, Barbecue, Picnic Area, Playground, Pool, Spa/Hot Tub, Tennis Court(s), Trail(s)
- Appliances
- Dishwasher, Electric Oven, Gas Cooktop, Microwave, Water To Refrigerator
- Pool Description
- Community, Heated, In Ground, Lap, Association
- Fireplace Description
- Gas Starter, Living Room
- Heat
- Central
- Cooling
- Yes
- Cooling Description
- Central Air
- View
- Park/Greenbelt, Neighborhood
- Patio
- Covered, Front Porch
- Garage Spaces Total
- 2
- Sewer
- Public Sewer
- Water
- Public
- School District
- Capistrano Unified
- Middle School
- Ladera Ranch
- High School
- San Juan Hills
- Interior Features
- Built-in Features, Ceiling Fan(s), Crown Molding, High Ceilings, Open Floorplan, Recessed Lighting, All Bedrooms Up, Walk-In Closet(s)
- Attached Structure
- Detached
- Number Of Units Total
- 1
Listing courtesy of Listing Agent: Sean Allen (seanallenrealty@gmail.com) from Listing Office: Realty One Group West.
Listing sold by David Oaks from David Oaks
Mortgage Calculator
Based on information from California Regional Multiple Listing Service, Inc. as of . This information is for your personal, non-commercial use and may not be used for any purpose other than to identify prospective properties you may be interested in purchasing. Display of MLS data is usually deemed reliable but is NOT guaranteed accurate by the MLS. Buyers are responsible for verifying the accuracy of all information and should investigate the data themselves or retain appropriate professionals. Information from sources other than the Listing Agent may have been included in the MLS data. Unless otherwise specified in writing, Broker/Agent has not and will not verify any information obtained from other sources. The Broker/Agent providing the information contained herein may or may not have been the Listing and/or Selling Agent.
