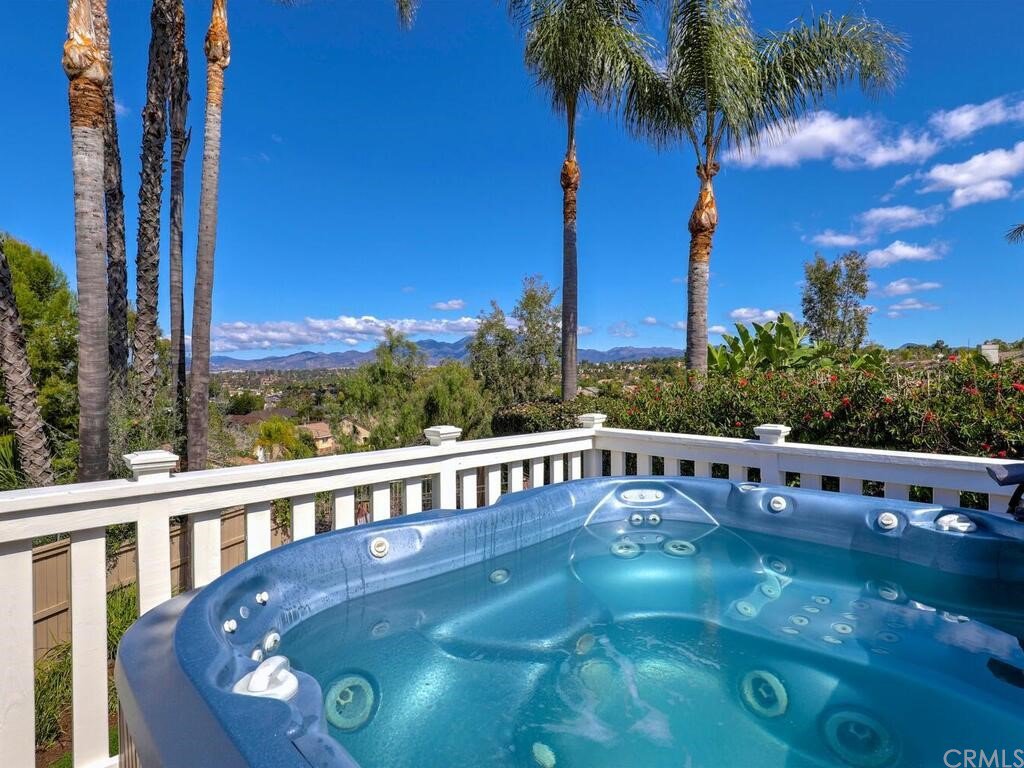16 Rimani Drive, Mission Viejo, CA 92692
- $1,335,000
- 5
- BD
- 3
- BA
- 2,788
- SqFt
- Sold Price
- $1,335,000
- List Price
- $1,285,000
- Closing Date
- Apr 21, 2021
- Status
- CLOSED
- MLS#
- OC21044872
- Year Built
- 1992
- Bedrooms
- 5
- Bathrooms
- 3
- Living Sq. Ft
- 2,788
- Lot Size
- 8,040
- Acres
- 0.18
- Lot Location
- Back Yard, Front Yard, Garden, Irregular Lot, Lawn, Landscaped, Sprinkler System, Street Level, Yard
- Days on Market
- 17
- Property Type
- Single Family Residential
- Style
- Traditional
- Property Sub Type
- Single Family Residence
- Stories
- Two Levels
- Neighborhood
- Sunesta (Son)
Property Description
One-of-a-Kind Pacific Hills Property! This little gem sits on a large pool-sized lot, uniquely set back from the street- with a 6-car driveway in front; and wrap-around yard with Saddleback Mountain Views in back! Custom features abound! This is a true 5-Bedroom home PLUS a play room /office downstairs. Currently a 3-car garage with the possibility to convert back to a rare 4-car garage! Step inside to a two-story foyer with soaring ceilings. French sliders lead from the formal dining room to a covered dining patio in the awesome yard! The kitchen is a dream; redesigned from the original floorplan, spacious and open, with granite countertops, center island, walk-in pantry, and newer cabinetry. There is a ¾ bath on the main floor. Upstairs, the master bedroom is super spacious (and so is the closet!) The en-suite includes a dual sink vanity and separate soaking tub and shower. A view-deck with a catwalk leads to a private spa! The secondary bedrooms are spacious. Décor includes wainscotting and chic designer wall-paper. The backyard is very SPECIAL. The deck provides lots of shady patio, and there are two grassy areas, mature gardens and palm trees, and even a “Barn” – ready to convert to a playhouse, or? The open patio area affords pretty views and includes a gazebo, if desired (or seller will remove.) There is a side-staircase leading up to the spa with incredible panoramic views from the deck. Great Schools and Lake MV too!
Additional Information
- HOA
- 130
- Frequency
- Monthly
- Second HOA
- $21
- Association Amenities
- Sport Court, Maintenance Grounds, Meeting/Banquet/Party Room, Picnic Area, Playground
- Appliances
- Double Oven, Dishwasher, Gas Cooktop, Microwave, Water Heater
- Pool Description
- None
- Fireplace Description
- Family Room
- Heat
- Central
- Cooling
- Yes
- Cooling Description
- Central Air, Dual
- View
- City Lights, Canyon, Park/Greenbelt, Hills, Mountain(s), Neighborhood, Panoramic, Trees/Woods
- Patio
- Covered, Deck, Front Porch, Open, Patio
- Garage Spaces Total
- 3
- Sewer
- Public Sewer
- Water
- Public
- School District
- Capistrano Unified
- Elementary School
- Reilly
- Middle School
- Fred Newhart
- High School
- Capistrano Valley
- Interior Features
- Built-in Features, Ceiling Fan(s), Crown Molding, Cathedral Ceiling(s), Granite Counters, High Ceilings, Open Floorplan, Recessed Lighting, Two Story Ceilings, All Bedrooms Up, Walk-In Closet(s)
- Attached Structure
- Detached
- Number Of Units Total
- 1
Listing courtesy of Listing Agent: Sheri Isaacs (sheri@sheriisaacs.com) from Listing Office: Keller Williams Realty.
Listing sold by Stephen Polito from Redfin
Mortgage Calculator
Based on information from California Regional Multiple Listing Service, Inc. as of . This information is for your personal, non-commercial use and may not be used for any purpose other than to identify prospective properties you may be interested in purchasing. Display of MLS data is usually deemed reliable but is NOT guaranteed accurate by the MLS. Buyers are responsible for verifying the accuracy of all information and should investigate the data themselves or retain appropriate professionals. Information from sources other than the Listing Agent may have been included in the MLS data. Unless otherwise specified in writing, Broker/Agent has not and will not verify any information obtained from other sources. The Broker/Agent providing the information contained herein may or may not have been the Listing and/or Selling Agent.
