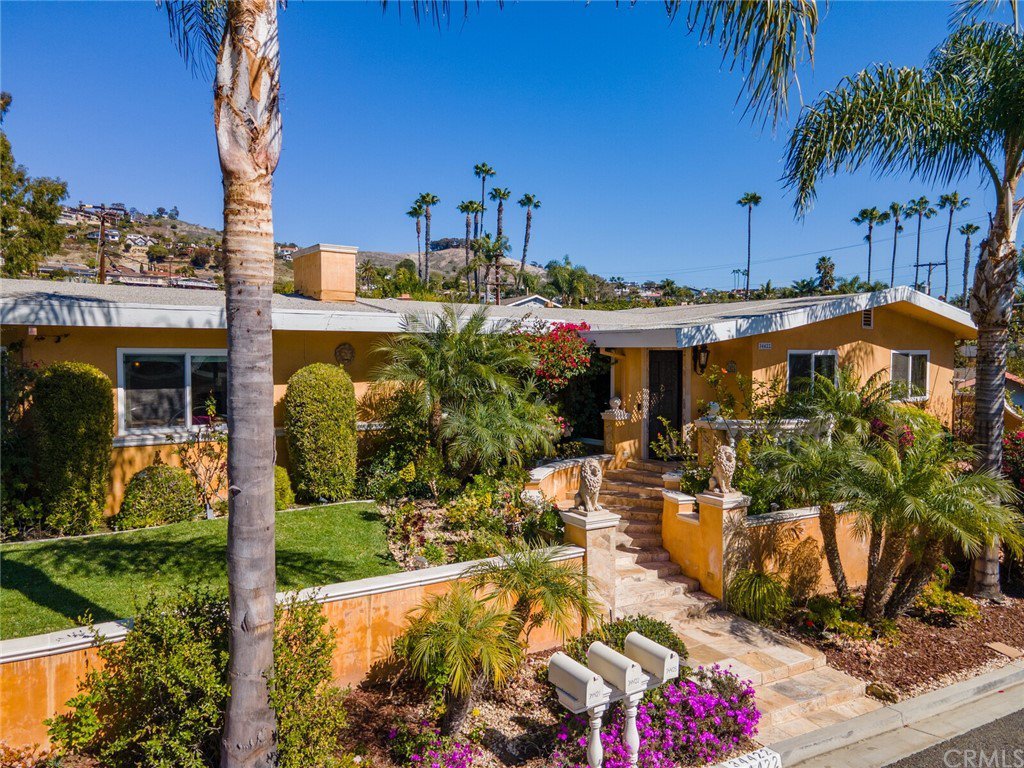34422 Calle Carmelita, Dana Point, CA 92624
- $1,100,000
- 3
- BD
- 3
- BA
- 2,045
- SqFt
- Sold Price
- $1,100,000
- List Price
- $1,050,000
- Closing Date
- Jun 08, 2021
- Status
- CLOSED
- MLS#
- OC21043384
- Year Built
- 1961
- Bedrooms
- 3
- Bathrooms
- 3
- Living Sq. Ft
- 2,045
- Lot Size
- 6,664
- Acres
- 0.15
- Lot Location
- 0-1 Unit/Acre
- Days on Market
- 1
- Property Type
- Single Family Residential
- Style
- Mediterranean
- Property Sub Type
- Single Family Residence
- Stories
- One Level
Property Description
Quintessential Capo Beach single family home introduced to the market for the first time in 60 YEARS! This SINGLE LEVEL, 3bed, 3ba home features 2045 sq ft of functional living space suited for everyday living and entertaining like. Situated on a private, pie-shaped lot across from Sunset Park, this home is well suited for first time buyers, empty nesters and everyone in between! Loved and maintained through the years, you will also find ample opportunity to make this home your own. Lush landscaping and generously sized setback from the street set a tranquil tone as you make your way to the formal entry. Upon entry, you are greeted by a formal living room punctuated by a stone fireplace, as well as dining room expansion that opens to the charming and roomy courtyard. The updated, open concept kitchen features ample storage, Viking range and oversized center island for the cook and entertainer in your life. Casual seating via the adjacent family room features yet another fireplace for cozy nights in, while palm trees sway by the window. 3 generously sized bedrooms and 2 full baths complete the easy, breezy, flowing floorpan. In addition to the expansive front yard that wraps the perimeter of this premium lot, a spacious and enclosed courtyard featuring built in BBQ and bar, outdoor bathroom (perfect for parties) and more provides yet another opportunity to make this space your own. 220v in garage installed for electric car to boot! Experience beach living at its finest!
Additional Information
- Appliances
- 6 Burner Stove, Built-In Range, Dishwasher, Gas Range, Range Hood
- Pool Description
- None
- Fireplace Description
- Family Room, Living Room
- Heat
- Forced Air
- Cooling Description
- None
- View
- Park/Greenbelt
- Exterior Construction
- Stucco
- Patio
- Enclosed, Front Porch, Open, Patio, See Remarks, Wrap Around
- Garage Spaces Total
- 2
- Sewer
- Public Sewer
- Water
- Public
- School District
- Capistrano Unified
- Interior Features
- Ceiling Fan(s), Crown Molding, Granite Counters, Open Floorplan, Recessed Lighting, Unfurnished, Bar, All Bedrooms Down, Bedroom on Main Level, Main Level Master
- Attached Structure
- Detached
- Number Of Units Total
- 1
Listing courtesy of Listing Agent: Nicole Cinquini (nicolecinquini@gmail.com) from Listing Office: Douglas Elliman of California.
Listing sold by Mitchel Bohi from Compass
Mortgage Calculator
Based on information from California Regional Multiple Listing Service, Inc. as of . This information is for your personal, non-commercial use and may not be used for any purpose other than to identify prospective properties you may be interested in purchasing. Display of MLS data is usually deemed reliable but is NOT guaranteed accurate by the MLS. Buyers are responsible for verifying the accuracy of all information and should investigate the data themselves or retain appropriate professionals. Information from sources other than the Listing Agent may have been included in the MLS data. Unless otherwise specified in writing, Broker/Agent has not and will not verify any information obtained from other sources. The Broker/Agent providing the information contained herein may or may not have been the Listing and/or Selling Agent.
