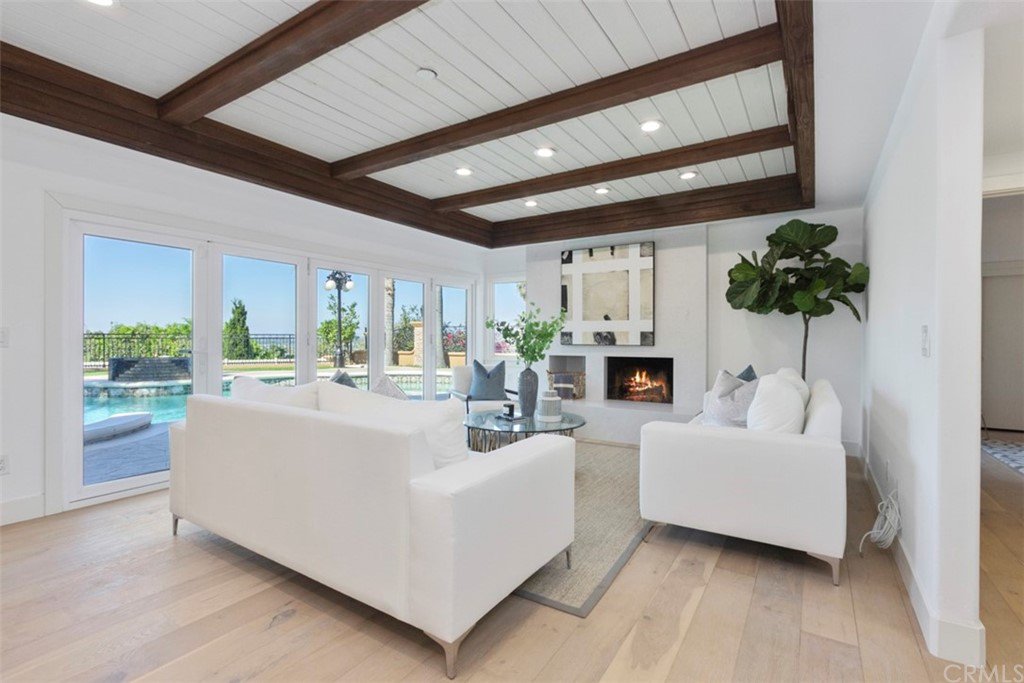25731 Nellie Gail Road, Laguna Hills, CA 92653
- $2,700,000
- 5
- BD
- 4
- BA
- 4,078
- SqFt
- Sold Price
- $2,700,000
- List Price
- $2,780,000
- Closing Date
- Jun 14, 2021
- Status
- CLOSED
- MLS#
- OC21043216
- Year Built
- 1980
- Bedrooms
- 5
- Bathrooms
- 4
- Living Sq. Ft
- 4,078
- Lot Size
- 22,440
- Acres
- 0.52
- Lot Location
- 2-5 Units/Acre
- Days on Market
- 58
- Property Type
- Single Family Residential
- Style
- Tudor, Traditional
- Property Sub Type
- Single Family Residence
- Stories
- Two Levels
- Neighborhood
- Nellie Gail Quintessence (Ngq)
Property Description
A koi pond provides the perfect calming welcome to this grand residence that’s been expertly remodeled to impress. Every corner of this remarkable residence is an absolute must-see, from the expansive open-plan living and tall beamed ceilings to the premium city and mountain views from both levels. The interior features modern farmhouse-style details along with a formal dining room, while both the living and family rooms have fireplaces. Cooking will be a pleasure in the gourmet kitchen featuring high-end Sub-Zero refrigerator, and a Wolf cooktop. The sumptuous master suite is complete with a show-stopping outlook, a walk-in closet, and a dream master bath with a soaking tub, large shower, and a double vanity. You can host guests in the spectacular outdoor space featuring unobstructed panoramic views, a shimmering pool, Jacuzzi, and an outdoor kitchen. There’s a fire pit, fireplace, and a fruit tree garden along with RV parking, drive-through driveway, and a large lot ideal for use as a horse property. This luxurious home is set within the equestrian community of Nellie Gail Ranch with access to hiking trails and a tennis club. Freeways, shopping and amenities are all within easy reach of the one-of-a-kind, extensively remodeled residence, so come take a tour and see what possibilities await you!
Additional Information
- HOA
- 437
- Frequency
- Quarterly
- Association Amenities
- Clubhouse, Horse Trails, Other Courts, Picnic Area, Playground, Pool, Tennis Court(s), Trail(s)
- Appliances
- Double Oven, Dishwasher, Gas Cooktop, Gas Water Heater, Microwave, Refrigerator, Water To Refrigerator
- Pool
- Yes
- Pool Description
- Heated, In Ground, Private, Association
- Fireplace Description
- Family Room, Gas, Living Room, Master Bedroom
- Heat
- Central
- Cooling
- Yes
- Cooling Description
- Central Air, Dual, Electric
- View
- City Lights, Mountain(s), Neighborhood, Panoramic
- Patio
- Rear Porch, Covered, Front Porch, Patio
- Garage Spaces Total
- 3
- Sewer
- Public Sewer
- Water
- Public
- School District
- Saddleback Valley Unified
- Interior Features
- Beamed Ceilings, Crown Molding, High Ceilings, Open Floorplan, Pantry, Recessed Lighting, Unfurnished, Bar, Bedroom on Main Level, Walk-In Pantry, Walk-In Closet(s)
- Attached Structure
- Detached
- Number Of Units Total
- 1
Listing courtesy of Listing Agent: Vince Nguyen (vincee.nguyen@gmail.com) from Listing Office: Vince International Properties, Inc..
Listing sold by David Linzmeier from eXp Realty of California Inc
Mortgage Calculator
Based on information from California Regional Multiple Listing Service, Inc. as of . This information is for your personal, non-commercial use and may not be used for any purpose other than to identify prospective properties you may be interested in purchasing. Display of MLS data is usually deemed reliable but is NOT guaranteed accurate by the MLS. Buyers are responsible for verifying the accuracy of all information and should investigate the data themselves or retain appropriate professionals. Information from sources other than the Listing Agent may have been included in the MLS data. Unless otherwise specified in writing, Broker/Agent has not and will not verify any information obtained from other sources. The Broker/Agent providing the information contained herein may or may not have been the Listing and/or Selling Agent.
